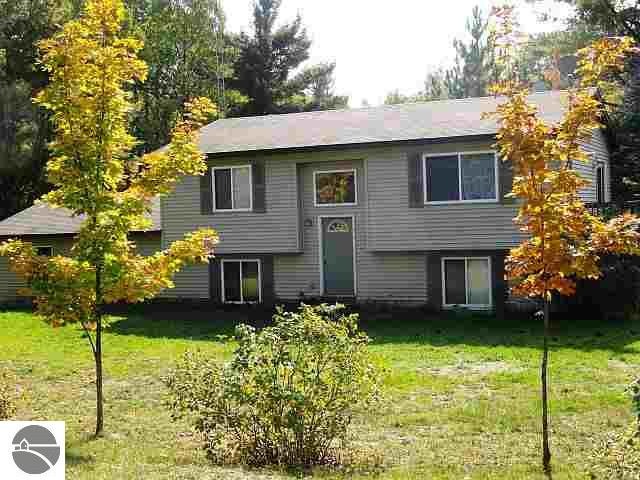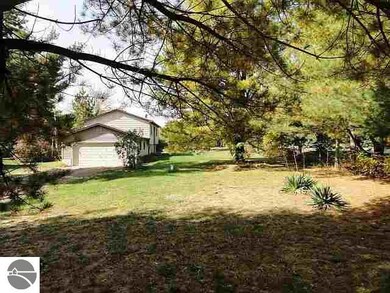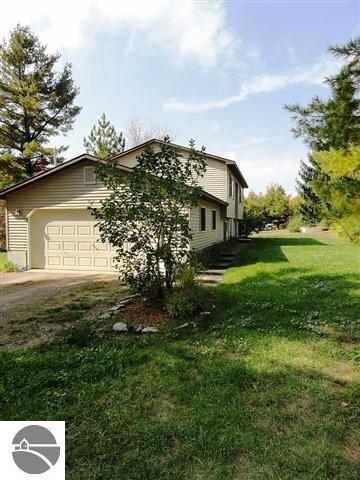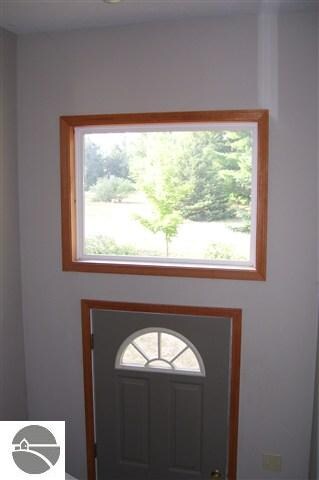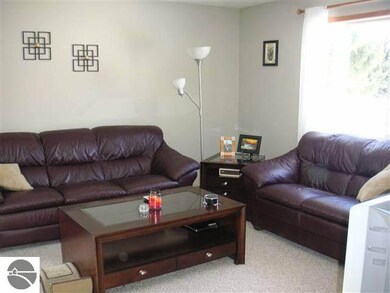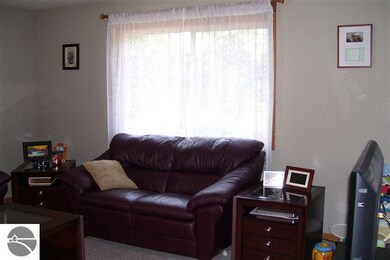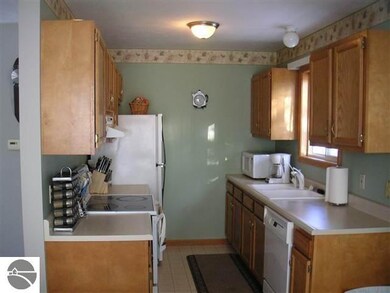
6144 N Reynolds Rd Lake Ann, MI 49650
Estimated Value: $258,000 - $344,000
Highlights
- Deck
- Corner Lot
- Forced Air Heating and Cooling System
- Contemporary Architecture
- 2 Car Attached Garage
- Entrance Foyer
About This Home
As of August 2013This well maintained 3BR Bi-level is located on a peaceful tree lined parcel that provides privacy close to state land, & Lake Ann Boat Launch. This house features an open floor plan, foyer entry, deck off dining area, lower level Tongue/groove pine family room with corner Lakestone gas fireplace, plenty of storage & Central Air, attached over-sized two car garage, spacious backyard with garden area. CALL TODAY! DON'T LET THIS ONE GET AWAY!
Last Agent to Sell the Property
Magdalena Couturier
Traverse North Realty License #6501353040 Listed on: 07/18/2012
Last Buyer's Agent
Kimberly Rae-LeBlanc
Coldwell Banker Schmidt-Glen A License #6501372407
Home Details
Home Type
- Single Family
Est. Annual Taxes
- $653
Year Built
- Built in 2000
Lot Details
- 0.45 Acre Lot
- Lot Dimensions are 247x80x244x80
- Property has an invisible fence for dogs
- Corner Lot
- The community has rules related to zoning restrictions
Home Design
- Contemporary Architecture
- Block Foundation
- Asphalt Roof
- Wood Siding
- Vinyl Siding
Interior Spaces
- 1,600 Sq Ft Home
- Gas Fireplace
- Entrance Foyer
Kitchen
- Oven or Range
- Dishwasher
Bedrooms and Bathrooms
- 3 Bedrooms
- 1 Full Bathroom
Basement
- Basement Fills Entire Space Under The House
- Basement Windows
Parking
- 2 Car Attached Garage
- Garage Door Opener
- Private Driveway
Outdoor Features
- Deck
Utilities
- Forced Air Heating and Cooling System
- Programmable Thermostat
- Water Filtration System
- Well
- Cable TV Available
Community Details
- Sunnydale Community
Ownership History
Purchase Details
Home Financials for this Owner
Home Financials are based on the most recent Mortgage that was taken out on this home.Similar Homes in Lake Ann, MI
Home Values in the Area
Average Home Value in this Area
Purchase History
| Date | Buyer | Sale Price | Title Company |
|---|---|---|---|
| Soller Jennifer M | $114,000 | -- |
Property History
| Date | Event | Price | Change | Sq Ft Price |
|---|---|---|---|---|
| 08/02/2013 08/02/13 | Sold | $109,000 | -9.2% | $68 / Sq Ft |
| 07/31/2013 07/31/13 | Pending | -- | -- | -- |
| 07/18/2012 07/18/12 | For Sale | $120,000 | -- | $75 / Sq Ft |
Tax History Compared to Growth
Tax History
| Year | Tax Paid | Tax Assessment Tax Assessment Total Assessment is a certain percentage of the fair market value that is determined by local assessors to be the total taxable value of land and additions on the property. | Land | Improvement |
|---|---|---|---|---|
| 2024 | $653 | $151,800 | $0 | $0 |
| 2023 | $625 | $116,600 | $0 | $0 |
| 2022 | -- | $103,700 | $0 | $0 |
| 2021 | -- | $88,700 | $0 | $0 |
| 2020 | -- | -- | $0 | $0 |
| 2019 | -- | -- | $0 | $0 |
| 2018 | -- | -- | $0 | $0 |
| 2017 | -- | -- | $0 | $0 |
| 2016 | -- | -- | $0 | $0 |
| 2011 | -- | -- | $0 | $0 |
Agents Affiliated with this Home
-
M
Seller's Agent in 2013
Magdalena Couturier
Traverse North Realty
-
K
Buyer's Agent in 2013
Kimberly Rae-LeBlanc
Coldwell Banker Schmidt-Glen A
Map
Source: Northern Great Lakes REALTORS® MLS
MLS Number: 1737995
APN: 01-170-071-50
- 19471 Maple St
- 18864 Lakewood Cir
- NullA V L Lake Ann Rd
- 18848 Lakewood Cir
- 20080 Maple St
- 7640 Cameron Ct
- 7276 Tiger Dr Unit A and B
- 7789 Sara Ln Unit B
- Off Of N Reynolds Rd
- 00D Lazy Ridge Trail Unit D
- 00 Jeri Rd
- 6368 Hardwood Dr
- 19275 Beechridge Dr
- 5840 Pratt Rd
- 8565 Bent Pine Dr
- 3341 N Reynolds Rd
- 20179 Linwood Trail
- 8600 Tucker Rd
- 00 Langs Ln
- 20651 E Trails End Trail
- 6144 N Reynolds Rd
- 6132 N Reynolds Rd
- 6118 N Reynolds Rd
- 18441 Sunrise Dr
- 6190 N Reynolds Rd
- 6190 N Reynolds Rd Unit 10
- 18427 Sunrise Dr
- 18442 Sunrise Dr
- 18430 Sunrise Dr
- 18411 Sunrise Dr
- 6212 N Reynolds Rd
- 6065 N Reynolds Rd
- 18414 Sunrise Dr
- 18391 Sunrise Dr
- 6226 N Reynolds Rd
- 6179 Sunset Dr
- 6203 Sunset Dr
- 18351 Sunrise Dr
- 18368 Sunrise Dr
- 6177 N Reynolds Rd
