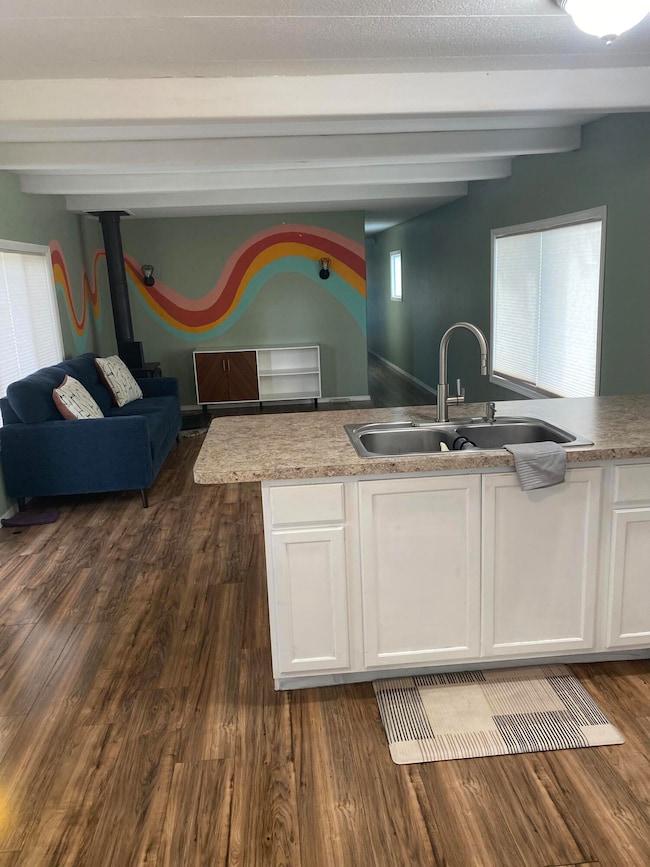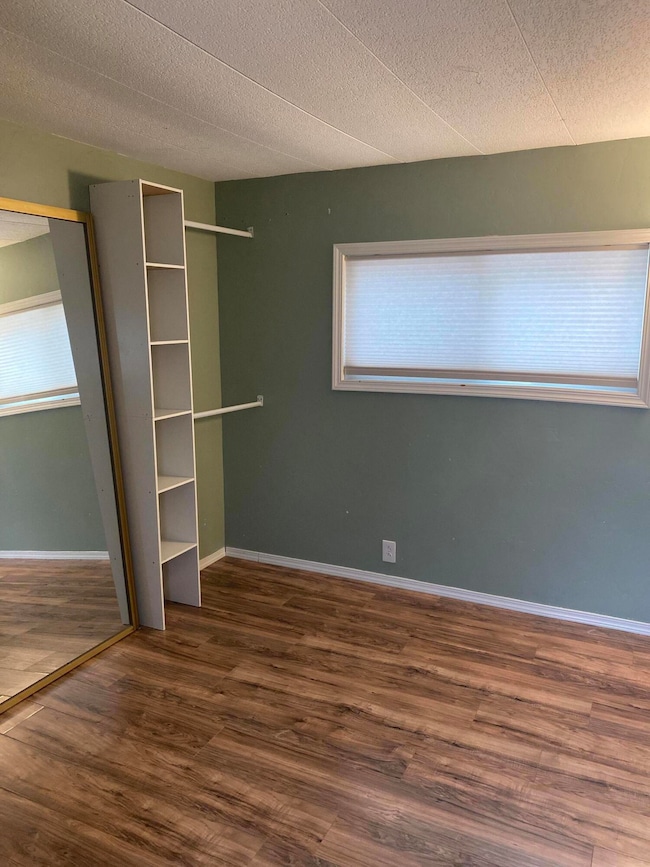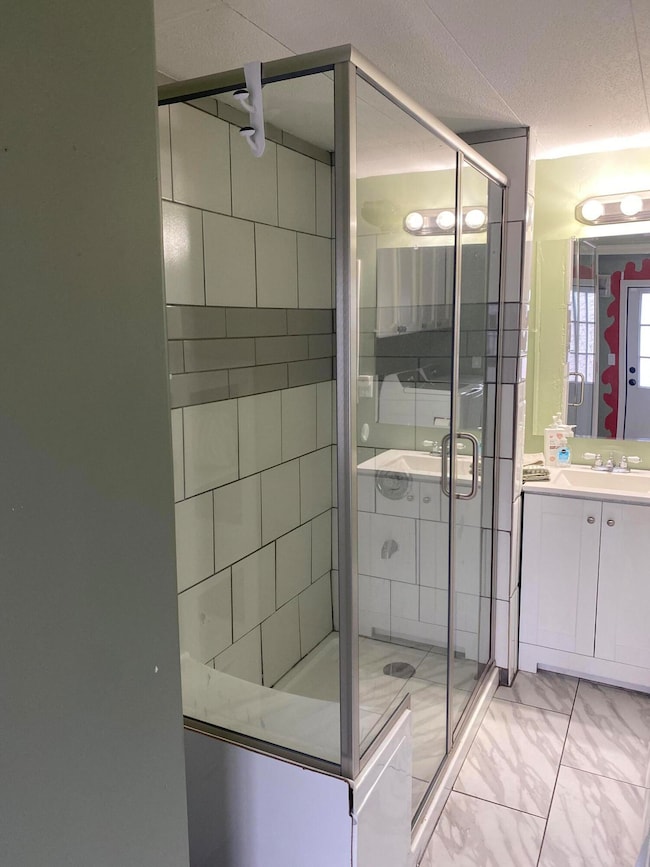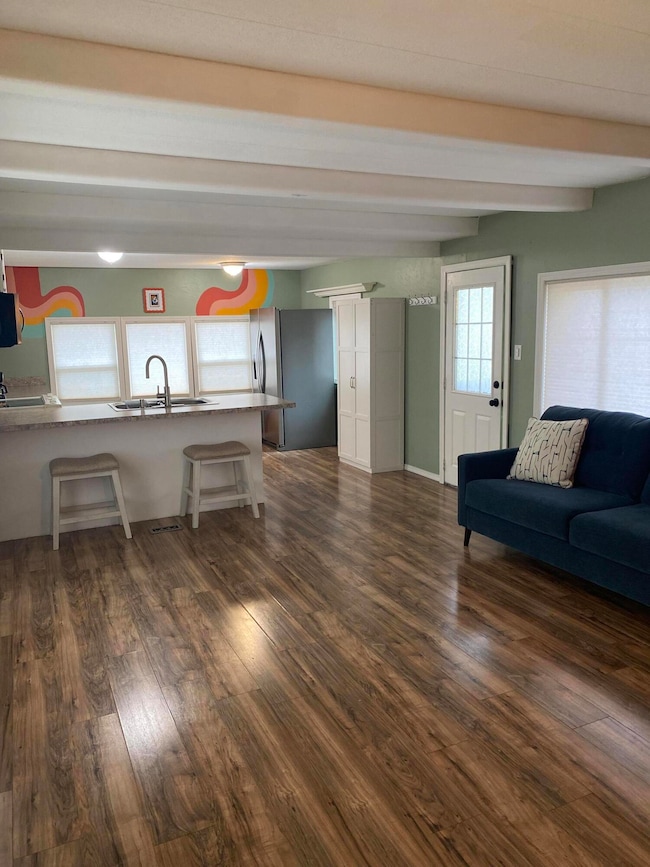61445 SE 27th St Unit 59 Bend, OR 97702
Old Farm District NeighborhoodEstimated payment $1,492/month
Highlights
- RV or Boat Storage in Community
- Territorial View
- Built-In Features
- Deck
- Double Pane Windows
- Breakfast Bar
About This Home
Beautifully updated 3-bedroom home in a well-kept Bend community! Ideally located near the new library and minutes from shopping and dining. Recent upgrades include a newer roof, updated furnace and AC, double-pane vinyl windows with custom blinds, and a newer hot water tank. The stylish bathroom features a walk-in tiled shower with glass doors and a modern barn door. All appliances—washer, dryer, and refrigerator—are included. Enjoy a finished paver patio, covered carport, storage shed, and greenhouse. Peaceful park views across the street. Space rent includes water, sewer, and snow removal!
Listing Agent
John L Scott Bend Brokerage Phone: 541-317-0123 License #201231477 Listed on: 10/07/2025

Property Details
Home Type
- Mobile/Manufactured
Year Built
- Built in 1974
Lot Details
- Native Plants
- Level Lot
- Land Lease of $1,055 per month
HOA Fees
- $1,055 Monthly HOA Fees
Property Views
- Territorial
- Park or Greenbelt
- Neighborhood
Home Design
- Block Foundation
- Membrane Roofing
Interior Spaces
- 1-Story Property
- Built-In Features
- Wood Burning Fireplace
- Double Pane Windows
- Vinyl Clad Windows
- Living Room
Kitchen
- Breakfast Bar
- Oven
- Range
- Microwave
Flooring
- Laminate
- Tile
Bedrooms and Bathrooms
- 3 Bedrooms
- 1 Full Bathroom
- Bathtub Includes Tile Surround
Laundry
- Dryer
- Washer
Home Security
- Carbon Monoxide Detectors
- Fire and Smoke Detector
Parking
- Attached Carport
- Driveway
Outdoor Features
- Deck
- Patio
Schools
- Silver Rail Elementary School
- High Desert Middle School
- Caldera High School
Mobile Home
- Single Wide
- Metal Skirt
Utilities
- Forced Air Heating and Cooling System
- Heating System Uses Wood
- Heat Pump System
- Water Heater
- Community Sewer or Septic
- Cable TV Available
Listing and Financial Details
- Assessor Parcel Number 120615
Community Details
Overview
- Country Sunset Subdivision
- Park Phone (541) 382-2451 | Manager Genie & Gary
Recreation
- RV or Boat Storage in Community
- Park
- Snow Removal
Map
Home Values in the Area
Average Home Value in this Area
Property History
| Date | Event | Price | List to Sale | Price per Sq Ft | Prior Sale |
|---|---|---|---|---|---|
| 10/07/2025 10/07/25 | For Sale | $69,900 | +27.1% | $76 / Sq Ft | |
| 06/17/2025 06/17/25 | Sold | $55,000 | -6.8% | $60 / Sq Ft | View Prior Sale |
| 06/01/2025 06/01/25 | Pending | -- | -- | -- | |
| 05/14/2025 05/14/25 | For Sale | $59,000 | -40.4% | $64 / Sq Ft | |
| 06/30/2022 06/30/22 | Sold | $99,000 | 0.0% | $107 / Sq Ft | View Prior Sale |
| 06/24/2022 06/24/22 | Pending | -- | -- | -- | |
| 06/13/2022 06/13/22 | For Sale | $99,000 | -- | $107 / Sq Ft |
Source: Oregon Datashare
MLS Number: 220210260
- 61445 SE 27th St Unit 86
- 61445 SE 27th St Unit 55
- 61445 SE 27th St Unit 48
- 61445 SE 27th St Unit 100
- 21844 SE Stromboli Ct
- 21412 SE Krakatoa Ct Unit Lot 103
- 21425 SE Krakatoa Ct
- 21841 SE Stromboli Ct Unit Lot 96
- 21409 SE Krakatoa Ct
- 21428 SE Krakatoa Ct Unit Lot 99
- 21716 SE Stromboli Ln
- Diamond Plan at Stevens Ranch
- Spruce Plan at Stevens Ranch
- Maple Plan at Stevens Ranch
- 21532 SE Etna Place
- Pacific Plan at Stevens Ranch
- 21721 SE Stromboli Ln
- Porter Plan at Stevens Ranch
- Coral Plan at Stevens Ranch
- 21130 SE Reed Market Rd
- 21244 SE Pelee Dr
- 1636 SE Virginia Rd
- 21255 E Highway 20
- 20556 SE Evian Ave
- 515 NE Aurora Ave
- 488 NE Bellevue Dr
- 618 NE Bellevue Dr
- 611 NE Bellevue Dr
- 525 SE Gleneden Place Unit ID1330994P
- 61560 Aaron Way
- 1262 NE Burnside Ave Unit 2
- 2001 NE Linnea Dr
- 61532 Alstrup Rd
- 2600 NE Forum Dr
- 373 SE Reed Market Rd
- 2020 NE Linnea Dr
- 61536 SE Jennifer Ln Unit 1
- 339 SE Reed Market Rd
- 2575 NE Mary Rose Place
- 20513 SE Dorset Place Unit 2






