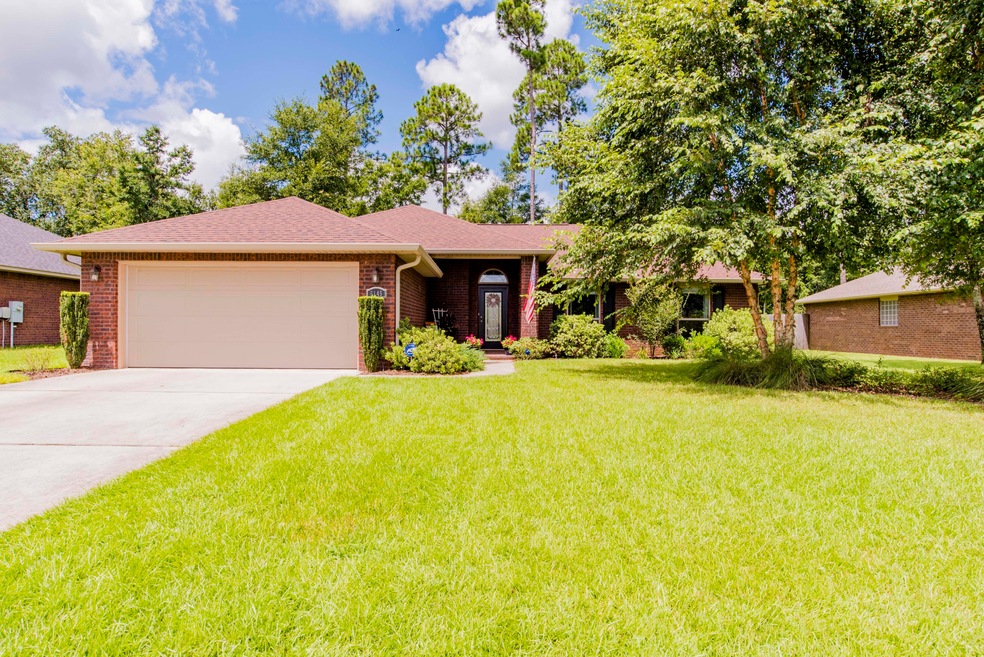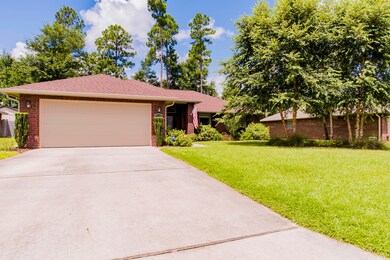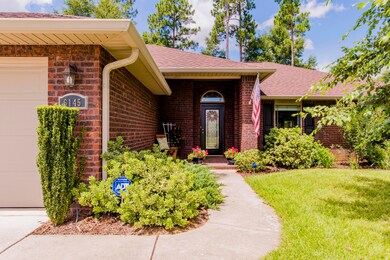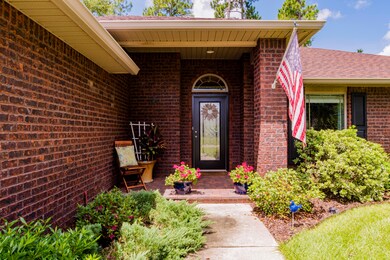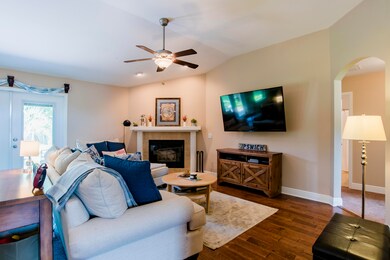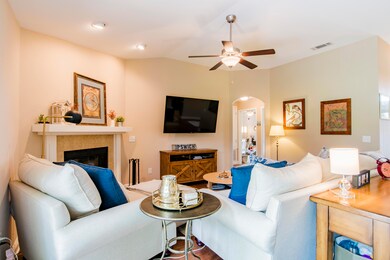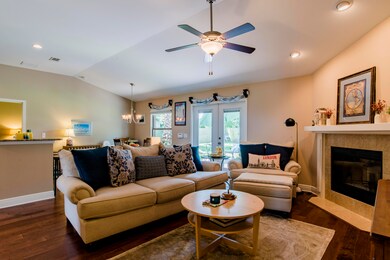
Highlights
- Contemporary Architecture
- Wood Flooring
- Fireplace
- Vaulted Ceiling
- Walk-In Pantry
- Hurricane or Storm Shutters
About This Home
As of October 2018Nestled in the neighborhhood of Autumn Pines, this 4 bedroom 2 bathroom home is perfectly maintained with ample upgrades! Upon arrival you'll note the beautifully landscaped property filled with lush mature trees throughout the entire yard and gorgeous entryway with custom pavers. The kitchen boasts of many upgrades such as granite counters, breakfast bar, mosaic tile backsplash, island, large walk in pantry, undermount sink, recessed lighting, stainless steel appliances (fridge conveys). You'll aslo enjoy the open concept living area which has gorgeous 5 inch engineered hardwood floors, upgraded carpet and pad in all bedrooms, wood burning fireplace, Roman shades throughout with child safety features already in place. The Master suite boasts of trey celings, his and hers seperate closets, double granite vanity and garden tub and separate shower. The fourth bedroom would make for a perfect office, guest bedroom, gym or formal dining room. RainBird sprinkler system attached to reclaimed water, SOLAR hot water heater. This large, private fenced-in back yard abuts tree-lined farm land giving a true sense of privacy with all the benefits of a neighborhood! Shows like brand new and feels like it too! Take advantage of these fantastic upgrades!! Located less than four miles from top rated schools in the county.
Last Agent to Sell the Property
Keller Williams Realty Gulf Coast License #3292694 Listed on: 08/03/2018

Home Details
Home Type
- Single Family
Est. Annual Taxes
- $1,634
Year Built
- Built in 2013
Lot Details
- 0.29 Acre Lot
- Lot Dimensions are 80x157
- Property fronts a county road
- Back Yard Fenced
- Interior Lot
- Sprinkler System
Parking
- 2 Car Garage
- Automatic Garage Door Opener
Home Design
- Contemporary Architecture
- Brick Exterior Construction
Interior Spaces
- 1,836 Sq Ft Home
- 1-Story Property
- Coffered Ceiling
- Tray Ceiling
- Vaulted Ceiling
- Ceiling Fan
- Fireplace
- Entrance Foyer
- Family Room
- Dining Room
- Hurricane or Storm Shutters
Kitchen
- Breakfast Bar
- Walk-In Pantry
- Electric Oven or Range
- Microwave
- Ice Maker
- Dishwasher
- Kitchen Island
- Disposal
Flooring
- Wood
- Wall to Wall Carpet
- Tile
Bedrooms and Bathrooms
- 4 Bedrooms
- 2 Full Bathrooms
- Dual Vanity Sinks in Primary Bathroom
- Separate Shower in Primary Bathroom
- Garden Bath
Outdoor Features
- Open Patio
- Porch
Schools
- S S Dixon Elementary School
- SIMS Middle School
- Pace High School
Additional Features
- Solar Water Heater
- Central Air
Community Details
- Autumn Pines Subdivision
Listing and Financial Details
- Assessor Parcel Number 28-2N-29-0092-00A00-0070
Ownership History
Purchase Details
Home Financials for this Owner
Home Financials are based on the most recent Mortgage that was taken out on this home.Purchase Details
Home Financials for this Owner
Home Financials are based on the most recent Mortgage that was taken out on this home.Purchase Details
Home Financials for this Owner
Home Financials are based on the most recent Mortgage that was taken out on this home.Similar Homes in the area
Home Values in the Area
Average Home Value in this Area
Purchase History
| Date | Type | Sale Price | Title Company |
|---|---|---|---|
| Warranty Deed | $212,000 | Emerald Cost Title Inc | |
| Warranty Deed | $200,000 | Surety Land Title Of Fl Llc | |
| Warranty Deed | $172,900 | None Available |
Mortgage History
| Date | Status | Loan Amount | Loan Type |
|---|---|---|---|
| Open | $201,400 | New Conventional | |
| Previous Owner | $204,300 | VA | |
| Previous Owner | $152,000 | VA |
Property History
| Date | Event | Price | Change | Sq Ft Price |
|---|---|---|---|---|
| 10/15/2018 10/15/18 | Sold | $212,000 | 0.0% | $115 / Sq Ft |
| 08/28/2018 08/28/18 | Pending | -- | -- | -- |
| 08/03/2018 08/03/18 | For Sale | $212,000 | +6.0% | $115 / Sq Ft |
| 01/29/2016 01/29/16 | Sold | $200,000 | 0.0% | $109 / Sq Ft |
| 12/15/2015 12/15/15 | Pending | -- | -- | -- |
| 10/15/2015 10/15/15 | For Sale | $200,000 | +15.7% | $109 / Sq Ft |
| 12/11/2014 12/11/14 | Sold | $172,890 | 0.0% | $98 / Sq Ft |
| 12/10/2013 12/10/13 | For Sale | $172,890 | -- | $98 / Sq Ft |
| 04/25/2013 04/25/13 | Pending | -- | -- | -- |
Tax History Compared to Growth
Tax History
| Year | Tax Paid | Tax Assessment Tax Assessment Total Assessment is a certain percentage of the fair market value that is determined by local assessors to be the total taxable value of land and additions on the property. | Land | Improvement |
|---|---|---|---|---|
| 2024 | $1,634 | $169,338 | -- | -- |
| 2023 | $1,634 | $164,406 | $0 | $0 |
| 2022 | $1,587 | $159,617 | $0 | $0 |
| 2021 | $1,566 | $154,968 | $0 | $0 |
| 2020 | $1,556 | $152,828 | $0 | $0 |
| 2019 | $1,514 | $149,392 | $0 | $0 |
| 2018 | $1,484 | $148,469 | $0 | $0 |
| 2017 | $1,463 | $145,415 | $0 | $0 |
| 2016 | $1,297 | $135,247 | $0 | $0 |
| 2015 | $1,323 | $134,307 | $0 | $0 |
| 2014 | $1,363 | $135,434 | $0 | $0 |
Agents Affiliated with this Home
-

Seller's Agent in 2018
Travis Talley
Keller Williams Realty Gulf Coast
(850) 490-1519
29 in this area
632 Total Sales
-
T
Buyer's Agent in 2018
Test Test
ECN - Unknown Office
(585) 329-5058
90 in this area
3,493 Total Sales
-

Seller's Agent in 2016
Pamela White
On The Gulf Realty
(850) 324-8934
18 in this area
91 Total Sales
-
T
Buyer's Agent in 2016
Tonya Zimmern
KELLER WILLIAMS REALTY GULF COAST
-
M
Seller's Agent in 2014
MILTON ROGERS
MILTON C. ROGERS, BROKER
(850) 324-3355
4 in this area
9 Total Sales
Map
Source: Emerald Coast Association of REALTORS®
MLS Number: 804548
APN: 28-2N-29-0092-00A00-0070
- 6018 Autumn Pines Cir
- 5994 Autumn Pines Cir
- 6066 Autumn Pines Cir
- 6049 Autumn Pines Cir
- 6065 Autumn Pines Cir
- 3849 Luther Fowler Rd
- 6152 Leon Ln
- 4085 Luther Fowler Rd
- 3801 Luther Fowler Rd
- 3819 Luther Fowler Rd
- 5960 Palermo Dr
- 3745 Saddle Club Cir
- 5857 Pescara Dr
- 6148 Jameson Cir
- 6148 Jameson Cr
- 3927 Venice Ln
- 4100 Berry Cir
- 6041 W Cambridge Way
- 3963 Tuscany Way
- 3966 Willow Glen Dr
