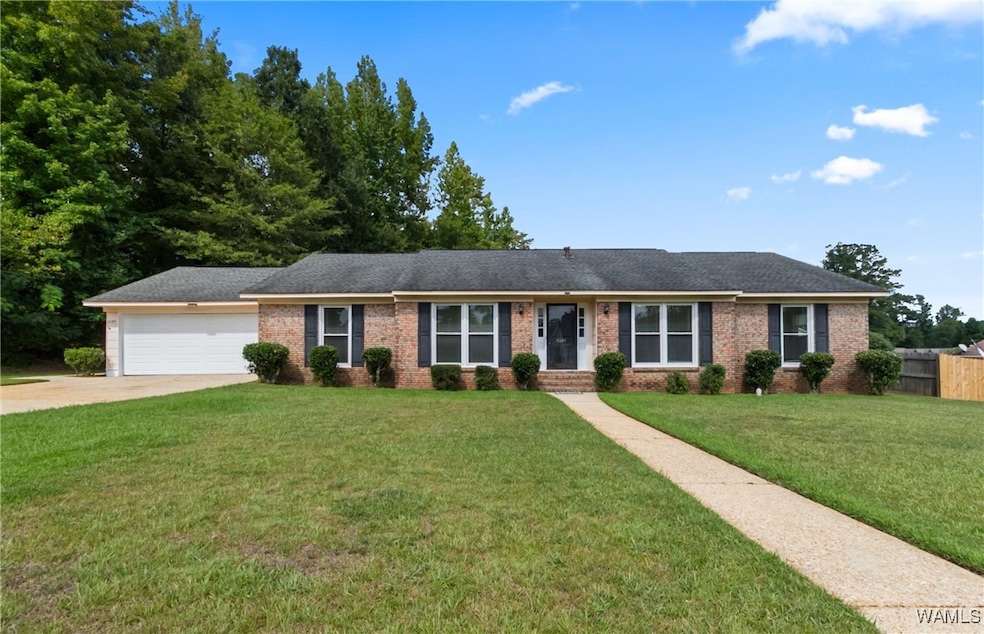
6145 Birchwood Ave Tuscaloosa, AL 35405
Woodland Forrest NeighborhoodEstimated payment $1,723/month
Highlights
- 0.73 Acre Lot
- Formal Dining Room
- Walk-In Closet
- Breakfast Area or Nook
- 2 Car Attached Garage
- Cooling Available
About This Home
This charming home offers spacious rooms with tons of living space! The four generously sized bedrooms offer flexibility for family, guests or a home office. The home has been freshly painted and has updated flooring. The layout provides a comfortable flow between living spaces, as you walk in the front door you will find a spacious living room and a dining room. The kitchen has lots of cabinet space and has a pantry making cooking for family a breeze! You will enjoy the fireplace in the family room with access to the backyard. Out back you will find a huge yard with endless possibilities! Call to see this great home today!
Home Details
Home Type
- Single Family
Est. Annual Taxes
- $1,229
Year Built
- Built in 1978
Lot Details
- 0.73 Acre Lot
- Chain Link Fence
- Level Lot
Parking
- 2 Car Attached Garage
- Garage Door Opener
- Driveway
Home Design
- Brick Exterior Construction
- Slab Foundation
- Shingle Roof
- Composition Roof
Interior Spaces
- 2,080 Sq Ft Home
- 1-Story Property
- Ceiling Fan
- Vinyl Clad Windows
- Blinds
- Family Room with Fireplace
- Formal Dining Room
- Laundry Room
Kitchen
- Breakfast Area or Nook
- Breakfast Bar
- Electric Oven
- Electric Range
- Microwave
- Dishwasher
- Kitchen Island
Bedrooms and Bathrooms
- 4 Bedrooms
- Walk-In Closet
- 2 Full Bathrooms
Outdoor Features
- Patio
- Outbuilding
Schools
- Woodland Forest Elementary School
- Eastwood Middle School
- Bryant High School
Utilities
- Cooling Available
- Heating Available
- Water Heater
- Cable TV Available
Community Details
- Woodland Forest Subdivision
Listing and Financial Details
- Assessor Parcel Number 37-02-10-2-002-002.016
Map
Home Values in the Area
Average Home Value in this Area
Tax History
| Year | Tax Paid | Tax Assessment Tax Assessment Total Assessment is a certain percentage of the fair market value that is determined by local assessors to be the total taxable value of land and additions on the property. | Land | Improvement |
|---|---|---|---|---|
| 2024 | $1,229 | $47,700 | $7,260 | $40,440 |
| 2023 | $1,229 | $47,700 | $7,260 | $40,440 |
| 2022 | $1,085 | $43,920 | $7,260 | $36,660 |
| 2021 | $1,023 | $41,520 | $7,260 | $34,260 |
| 2020 | $1,008 | $20,480 | $3,630 | $16,850 |
| 2019 | $918 | $18,730 | $3,630 | $15,100 |
| 2018 | $918 | $18,730 | $3,630 | $15,100 |
| 2017 | $821 | $0 | $0 | $0 |
| 2016 | $852 | $0 | $0 | $0 |
| 2015 | $852 | $0 | $0 | $0 |
| 2014 | $852 | $17,450 | $3,630 | $13,820 |
Property History
| Date | Event | Price | Change | Sq Ft Price |
|---|---|---|---|---|
| 09/05/2025 09/05/25 | Pending | -- | -- | -- |
| 09/03/2025 09/03/25 | For Sale | $299,900 | +36.3% | $144 / Sq Ft |
| 09/28/2022 09/28/22 | Sold | $220,000 | -10.9% | $106 / Sq Ft |
| 09/16/2022 09/16/22 | Pending | -- | -- | -- |
| 09/01/2022 09/01/22 | For Sale | $247,000 | -- | $119 / Sq Ft |
Purchase History
| Date | Type | Sale Price | Title Company |
|---|---|---|---|
| Warranty Deed | $220,000 | -- |
Mortgage History
| Date | Status | Loan Amount | Loan Type |
|---|---|---|---|
| Previous Owner | $62,930 | Unknown | |
| Previous Owner | $100,000 | Unknown |
Similar Homes in Tuscaloosa, AL
Source: West Alabama Multiple Listing Service
MLS Number: 170666
APN: 37-02-10-2-002-002.016
- 6332 Woodland Forrest Dr
- 5311 Woodhill Cir
- 6521 Ash Hill Dr
- 6551 Ash Hill Dr
- 6300 Golden Acres Dr
- 5620 Chestnut St
- 5402 Chestnut St
- 6309 Eastbrook Dr
- 7321 Bradley Rd
- 5632 Chestnut St
- 4329 Heathersage Cir
- 6106 Championship Dr
- 4825 Woodland Forrest Dr
- 4748 Woodland Forrest Dr
- 5048 Orchard Ln
- 7426 Huntland Ln
- 7440 Huntland Ln
- 5708 Joseph Hunters Cir
- 6120 Loblolly Ln
- 0 71st St E






