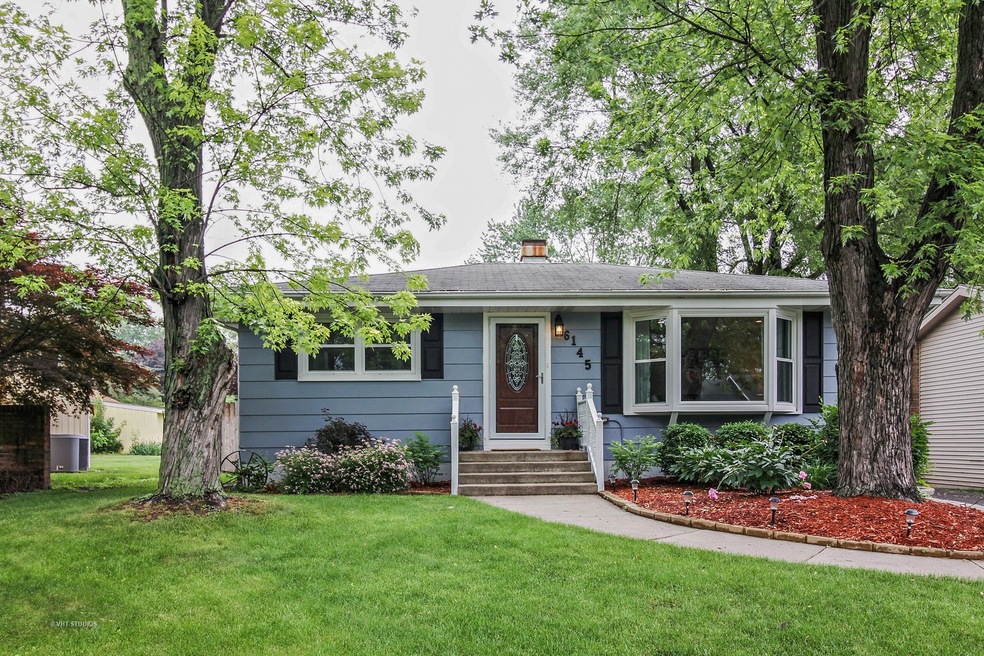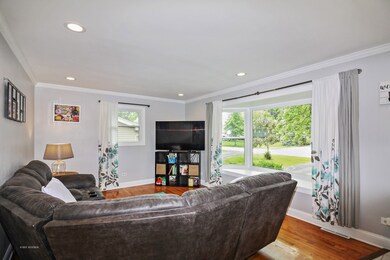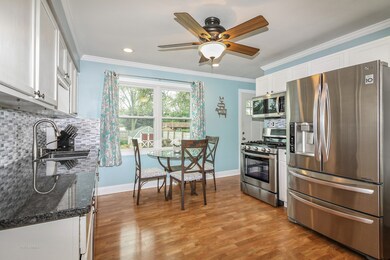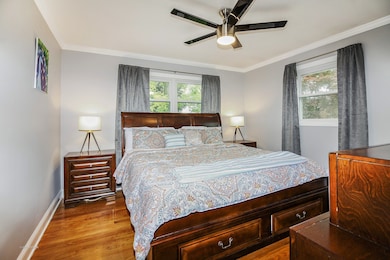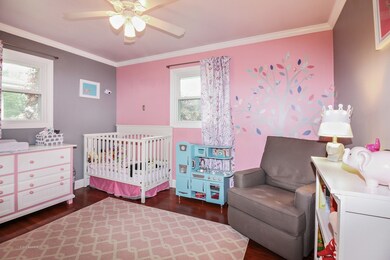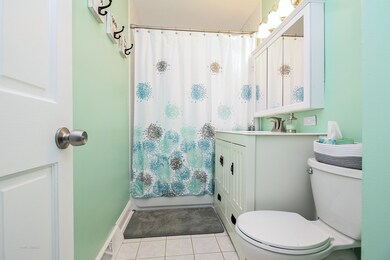
6145 Janes Ave Downers Grove, IL 60516
Downers Grove Park NeighborhoodHighlights
- Recreation Room
- Ranch Style House
- Fenced Yard
- Thomas Jefferson Junior High School Rated A-
- Walk-In Pantry
- Breakfast Bar
About This Home
As of July 2018There's room to grow in this cheery 2BR up/1 BR down home with 2 full baths. The bright and open kitchen features 14 mo. old appliances, granite countertops, and walk-in pantry. New windows throughout the home overlook a quiet street and generous fenced-in yard with shed and fire-pit. Enjoy your backyard retreat with shopping just .5 miles away. A 2/3 finished basement boasts a fabulous family room, office area, lots of storage and more.
Last Agent to Sell the Property
Kathryn Cherne
Baird & Warner Listed on: 06/14/2018
Home Details
Home Type
- Single Family
Est. Annual Taxes
- $7,491
Year Built
- 1959
Home Design
- Ranch Style House
- Frame Construction
- Asphalt Shingled Roof
Interior Spaces
- Bathroom on Main Level
- Recreation Room
Kitchen
- Breakfast Bar
- Walk-In Pantry
- Oven or Range
- Microwave
- Dishwasher
Laundry
- Dryer
- Washer
Finished Basement
- Basement Fills Entire Space Under The House
- Exterior Basement Entry
- Finished Basement Bathroom
Parking
- Parking Available
- Driveway
- Parking Included in Price
- Assigned Parking
Utilities
- Forced Air Heating and Cooling System
- Heating System Uses Gas
- Lake Michigan Water
- Private or Community Septic Tank
Additional Features
- Patio
- Fenced Yard
Listing and Financial Details
- Homeowner Tax Exemptions
Ownership History
Purchase Details
Home Financials for this Owner
Home Financials are based on the most recent Mortgage that was taken out on this home.Purchase Details
Home Financials for this Owner
Home Financials are based on the most recent Mortgage that was taken out on this home.Purchase Details
Home Financials for this Owner
Home Financials are based on the most recent Mortgage that was taken out on this home.Purchase Details
Home Financials for this Owner
Home Financials are based on the most recent Mortgage that was taken out on this home.Purchase Details
Similar Homes in the area
Home Values in the Area
Average Home Value in this Area
Purchase History
| Date | Type | Sale Price | Title Company |
|---|---|---|---|
| Warranty Deed | $258,000 | Baird & Warner Title Service | |
| Warranty Deed | $147,000 | Multiple | |
| Warranty Deed | $197,000 | Git | |
| Warranty Deed | $160,000 | -- |
Mortgage History
| Date | Status | Loan Amount | Loan Type |
|---|---|---|---|
| Previous Owner | $143,273 | FHA | |
| Previous Owner | $147,000 | New Conventional | |
| Previous Owner | $156,500 | FHA | |
| Previous Owner | $52,507 | Unknown | |
| Previous Owner | $28,250 | Credit Line Revolving |
Property History
| Date | Event | Price | Change | Sq Ft Price |
|---|---|---|---|---|
| 07/31/2018 07/31/18 | Sold | $258,000 | -0.8% | $181 / Sq Ft |
| 06/24/2018 06/24/18 | Pending | -- | -- | -- |
| 06/14/2018 06/14/18 | For Sale | $260,000 | +76.9% | $182 / Sq Ft |
| 04/16/2012 04/16/12 | Sold | $147,000 | -1.9% | $102 / Sq Ft |
| 03/04/2012 03/04/12 | Pending | -- | -- | -- |
| 02/17/2012 02/17/12 | For Sale | $149,900 | 0.0% | $104 / Sq Ft |
| 02/13/2012 02/13/12 | Pending | -- | -- | -- |
| 01/19/2012 01/19/12 | For Sale | $149,900 | -- | $104 / Sq Ft |
Tax History Compared to Growth
Tax History
| Year | Tax Paid | Tax Assessment Tax Assessment Total Assessment is a certain percentage of the fair market value that is determined by local assessors to be the total taxable value of land and additions on the property. | Land | Improvement |
|---|---|---|---|---|
| 2024 | $7,491 | $94,438 | $49,142 | $45,296 |
| 2023 | $7,190 | $86,190 | $44,850 | $41,340 |
| 2022 | $6,864 | $82,080 | $42,710 | $39,370 |
| 2021 | $6,559 | $78,970 | $41,090 | $37,880 |
| 2020 | $6,453 | $77,550 | $40,350 | $37,200 |
| 2019 | $4,955 | $59,070 | $39,880 | $19,190 |
| 2018 | $4,306 | $55,720 | $37,620 | $18,100 |
| 2017 | $4,177 | $53,840 | $36,350 | $17,490 |
| 2016 | $4,088 | $51,900 | $35,040 | $16,860 |
| 2015 | $4,013 | $48,880 | $33,000 | $15,880 |
| 2014 | $4,135 | $48,880 | $33,000 | $15,880 |
| 2013 | $4,057 | $49,000 | $33,080 | $15,920 |
Agents Affiliated with this Home
-
K
Seller's Agent in 2018
Kathryn Cherne
Baird & Warner
-
Cindy Purdom

Buyer's Agent in 2018
Cindy Purdom
RE/MAX Suburban
(630) 464-2486
164 Total Sales
-
Barbara Nelson

Seller's Agent in 2012
Barbara Nelson
Coldwell Banker Realty
(630) 886-8533
59 Total Sales
-
Elizabeth Hanson

Buyer's Agent in 2012
Elizabeth Hanson
Baird Warner
(630) 292-4070
74 Total Sales
Map
Source: Midwest Real Estate Data (MRED)
MLS Number: MRD09975711
APN: 08-13-410-008
- 6013 Perry Dr
- 2559 Cedar Hill Ln
- 5915 Pershing Ave
- 6294 Woodward Ave
- 6121 Woodward Ave
- 6295 Woodward Ave
- 2387 Durand Dr Unit 11C
- 1974 Loomes Ave
- 5622 Belmont Rd
- 6337 Brighton St
- 5617 Durand Dr Unit 9A
- 5760 Woodward Ave
- Lot 22 Sherman Ave
- 5873 Walnut Ave
- 2335 Old George Way Unit 2335
- 5537 Pershing Ave
- 22W144 59th St
- 6522 Stair St
- 2032 Wheeler St
- 6330 Prideham St Unit 138
