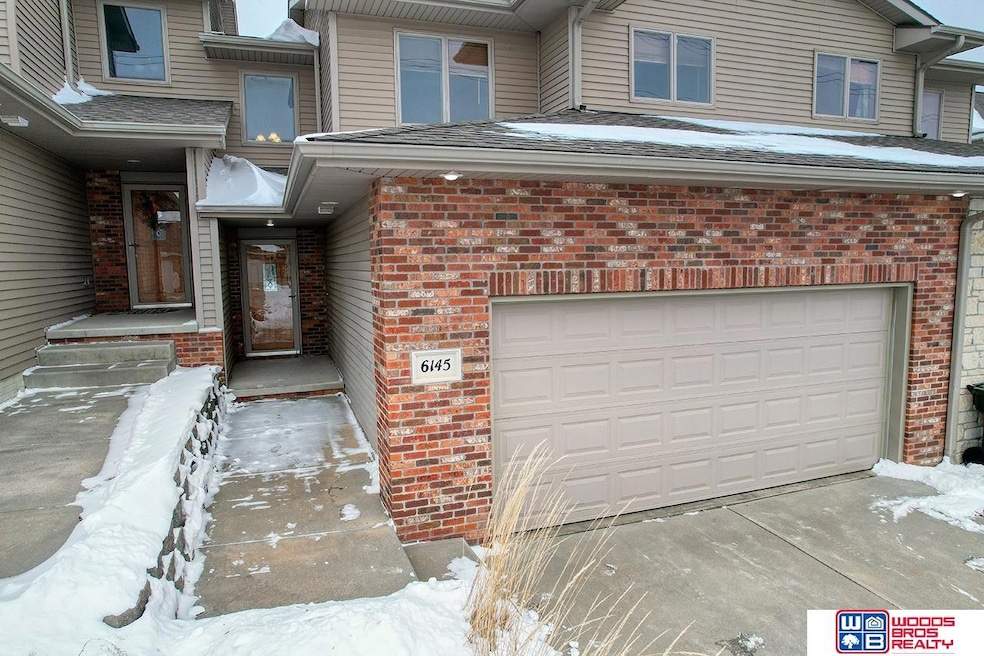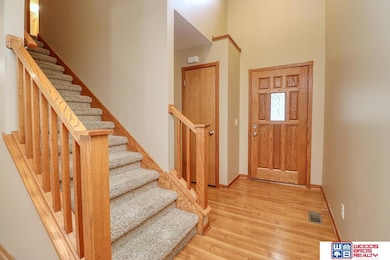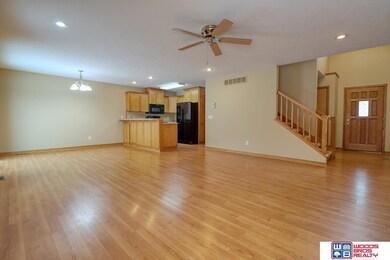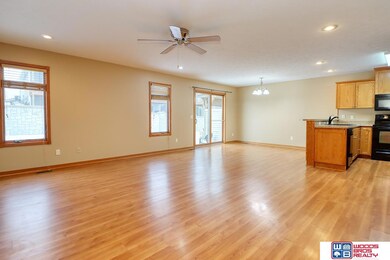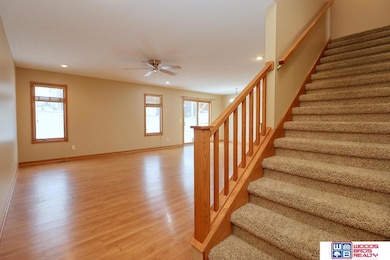
6145 Laroche Rd Lincoln, NE 68526
Highlights
- Traditional Architecture
- Porch
- Patio
- Kloefkorn Elementary School Rated A-
- 2 Car Attached Garage
- Ceiling height of 9 feet or more
About This Home
As of May 2025Welcome to 6145 Laroche! As you enter this spacious townhome, you will be immediately greeted by a large living room with soaring ceilings and lots of natural light. The living area flows nicely into the informal dining room and kitchen. The main level is rounded out by the laundry room, a 1/2 bathroom and bonus storage. Upstairs includes a large primary suite big enough for a bedroom and an office, complete with sizeable walk-in closet, and a private full bath with double sinks. Two additional bedrooms and full bath with double sinks complete the upstairs. Enjoy the spacious rec room in the finished basement complete with 3/4 bath. This townhome also offers a back patio with partial privacy fence and a 2-stall garage. Call for your tour today!
Townhouse Details
Home Type
- Townhome
Est. Annual Taxes
- $3,714
Year Built
- Built in 2008
Lot Details
- 2,614 Sq Ft Lot
- Lot Dimensions are 27 x 105
- Partially Fenced Property
- Privacy Fence
- Sprinkler System
HOA Fees
- $75 Monthly HOA Fees
Parking
- 2 Car Attached Garage
- Garage Door Opener
Home Design
- Traditional Architecture
- Brick Exterior Construction
- Composition Roof
- Concrete Perimeter Foundation
Interior Spaces
- 2-Story Property
- Ceiling height of 9 feet or more
- Ceiling Fan
- Partially Finished Basement
- Sump Pump
Kitchen
- Oven or Range
- Microwave
- Freezer
- Ice Maker
- Dishwasher
- Disposal
Bedrooms and Bathrooms
- 3 Bedrooms
- Dual Sinks
Laundry
- Dryer
- Washer
Outdoor Features
- Patio
- Porch
Schools
- Kloefkorn Elementary School
- Moore Middle School
- Standing Bear High School
Utilities
- Central Air
- Heat Pump System
Community Details
- Association fees include ground maintenance, snow removal, common area maintenance
- Vintage Meadows *See Agent Remarks Association
- Th Allegrini Subdivision
Listing and Financial Details
- Assessor Parcel Number 1614121018000
Ownership History
Purchase Details
Home Financials for this Owner
Home Financials are based on the most recent Mortgage that was taken out on this home.Map
Similar Homes in Lincoln, NE
Home Values in the Area
Average Home Value in this Area
Purchase History
| Date | Type | Sale Price | Title Company |
|---|---|---|---|
| Warranty Deed | $305,000 | 402 Title Services |
Mortgage History
| Date | Status | Loan Amount | Loan Type |
|---|---|---|---|
| Open | $15,250 | FHA | |
| Open | $295,850 | New Conventional | |
| Previous Owner | $1,515,000 | Commercial | |
| Previous Owner | $125,000 | Construction |
Property History
| Date | Event | Price | Change | Sq Ft Price |
|---|---|---|---|---|
| 05/01/2025 05/01/25 | Sold | $305,000 | -1.6% | $142 / Sq Ft |
| 03/23/2025 03/23/25 | Pending | -- | -- | -- |
| 02/17/2025 02/17/25 | For Sale | $310,000 | -- | $144 / Sq Ft |
Tax History
| Year | Tax Paid | Tax Assessment Tax Assessment Total Assessment is a certain percentage of the fair market value that is determined by local assessors to be the total taxable value of land and additions on the property. | Land | Improvement |
|---|---|---|---|---|
| 2024 | $4,212 | $265,900 | $45,000 | $220,900 |
| 2023 | $4,212 | $251,300 | $40,500 | $210,800 |
| 2022 | $4,161 | $208,800 | $31,500 | $177,300 |
| 2021 | $3,937 | $208,800 | $31,500 | $177,300 |
| 2020 | $3,686 | $192,900 | $31,500 | $161,400 |
| 2019 | $3,686 | $192,900 | $31,500 | $161,400 |
| 2018 | $3,428 | $178,600 | $22,500 | $156,100 |
| 2017 | $3,460 | $178,600 | $22,500 | $156,100 |
| 2016 | $3,201 | $164,400 | $22,500 | $141,900 |
| 2015 | $3,179 | $164,400 | $22,500 | $141,900 |
| 2014 | $2,910 | $149,600 | $18,000 | $131,600 |
| 2013 | -- | $149,600 | $18,000 | $131,600 |
Source: Great Plains Regional MLS
MLS Number: 22504182
APN: 16-14-121-018-000
- 8743 Remi Dr
- 6510 S 90th St
- 6320 S 90th St
- 6414 Granite Ridge Rd
- 6400 S 84th St
- 8939 Rocky Top Rd
- 8832 Grey Hawk Ct
- 6517 S 90th St
- 5858 S 91st St
- 9233 White Hall Ln
- 8833 Grey Hawk Ct
- 6620 Granite Ridge Ct
- 6124 S 81st St
- 8810 Truchard Rd
- 5925 S 94th St
- 5441 S 88th St
- 9434 Duckhorn Dr
- 5835 S 94th St
- 5829 S 94th St
- 8940 Sicily Ln
