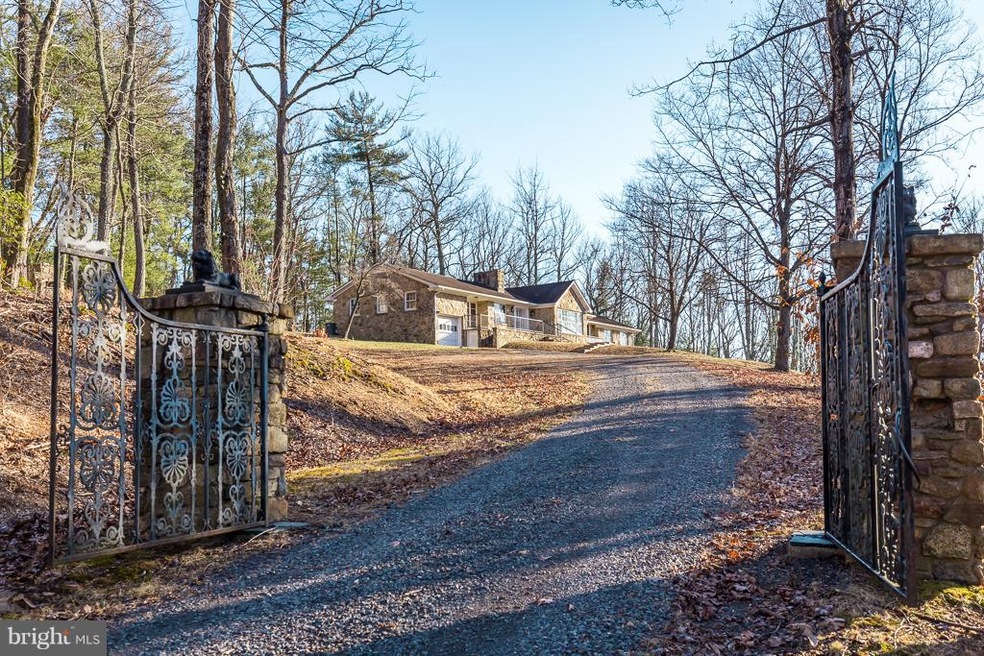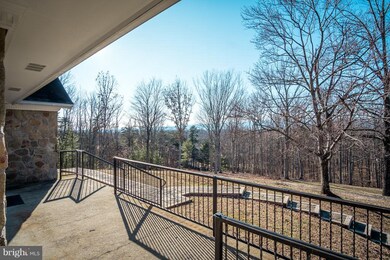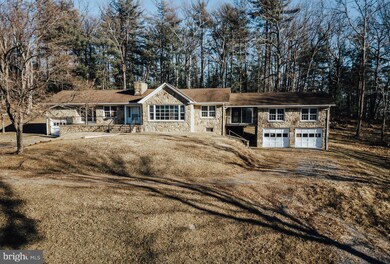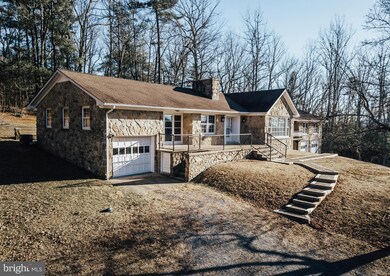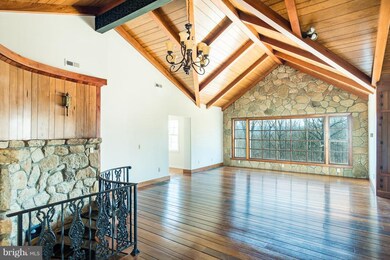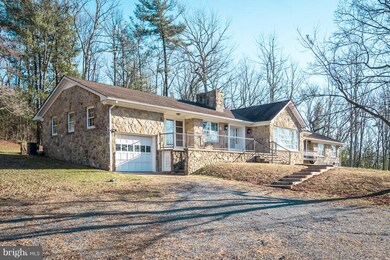
Estimated Value: $627,000 - $682,000
Highlights
- Second Kitchen
- Open Floorplan
- Wood Burning Stove
- Scenic Views
- Curved or Spiral Staircase
- Private Lot
About This Home
As of April 2018Custom house built over decades by its stone mason owner with locally-sourced stone, American chestnut, etc. Backs to a 500 acre farm, yet less than 2 miles to Hwy29. House appraises far above list price. Two separate living levels connected by an impressive stone staircase. Large private lot w mature trees, Blue Ridge Mtn views, and easy access to Hwy 29. Open house Sat Feb10, Noon-3
Home Details
Home Type
- Single Family
Est. Annual Taxes
- $2,008
Year Built
- Built in 1965 | Remodeled in 2015
Lot Details
- 3.52 Acre Lot
- West Facing Home
- Private Lot
- The property's topography is moderate slope, rolling
- Partially Wooded Lot
- Backs to Trees or Woods
- Property is in very good condition
- Property is zoned A1
Parking
- 3 Car Attached Garage
- Garage Door Opener
Property Views
- Scenic Vista
- Mountain
Home Design
- Rambler Architecture
- Shingle Roof
- Stone Siding
Interior Spaces
- Property has 2 Levels
- Open Floorplan
- Wet Bar
- Curved or Spiral Staircase
- Built-In Features
- Vaulted Ceiling
- 5 Fireplaces
- Wood Burning Stove
- Flue
- Family Room Off Kitchen
- Living Room
- Dining Room
- Den
- Wood Flooring
- Washer and Dryer Hookup
Kitchen
- Second Kitchen
- Electric Oven or Range
- Cooktop
- Microwave
- Extra Refrigerator or Freezer
- Dishwasher
- Kitchen Island
- Upgraded Countertops
Bedrooms and Bathrooms
- 4 Bedrooms | 3 Main Level Bedrooms
- En-Suite Primary Bedroom
- En-Suite Bathroom
- 4 Full Bathrooms
- Whirlpool Bathtub
Finished Basement
- Walk-Out Basement
- Connecting Stairway
- Exterior Basement Entry
- Basement with some natural light
Outdoor Features
- Balcony
- Brick Porch or Patio
Utilities
- Forced Air Zoned Heating and Cooling System
- Air Source Heat Pump
- Programmable Thermostat
- Well
- Electric Water Heater
- Septic Tank
Community Details
- No Home Owners Association
- Built by PRITT BROTHERS
Listing and Financial Details
- Assessor Parcel Number 37- - - -54A
Ownership History
Purchase Details
Home Financials for this Owner
Home Financials are based on the most recent Mortgage that was taken out on this home.Similar Homes in Reva, VA
Home Values in the Area
Average Home Value in this Area
Purchase History
| Date | Buyer | Sale Price | Title Company |
|---|---|---|---|
| Underwood V Thomas S | $255,000 | -- |
Mortgage History
| Date | Status | Borrower | Loan Amount |
|---|---|---|---|
| Open | Underwood V Thomas S | $204,000 |
Property History
| Date | Event | Price | Change | Sq Ft Price |
|---|---|---|---|---|
| 04/02/2018 04/02/18 | Sold | $380,000 | -3.8% | $75 / Sq Ft |
| 03/13/2018 03/13/18 | Pending | -- | -- | -- |
| 02/06/2018 02/06/18 | For Sale | $395,000 | -- | $78 / Sq Ft |
Tax History Compared to Growth
Tax History
| Year | Tax Paid | Tax Assessment Tax Assessment Total Assessment is a certain percentage of the fair market value that is determined by local assessors to be the total taxable value of land and additions on the property. | Land | Improvement |
|---|---|---|---|---|
| 2024 | $2,446 | $531,800 | $91,400 | $440,400 |
| 2023 | $2,446 | $531,800 | $91,400 | $440,400 |
| 2022 | $2,419 | $439,900 | $91,400 | $348,500 |
| 2021 | $2,419 | $439,900 | $91,400 | $348,500 |
| 2020 | $2,442 | $393,900 | $79,800 | $314,100 |
| 2019 | $2,442 | $393,900 | $79,800 | $314,100 |
| 2018 | $2,450 | $365,600 | $76,500 | $289,100 |
| 2017 | $1,906 | $345,100 | $56,000 | $289,100 |
| 2016 | $2,008 | $275,100 | $41,000 | $234,100 |
| 2015 | $1,810 | $247,900 | $41,000 | $206,900 |
| 2014 | $1,790 | $240,200 | $67,200 | $173,000 |
Agents Affiliated with this Home
-
Sally Underwood
S
Seller's Agent in 2018
Sally Underwood
Sally Underwood Real Estate
(540) 547-2970
30 Total Sales
-
Jami Harich

Buyer's Agent in 2018
Jami Harich
Century 21 Redwood Realty
(540) 270-5760
238 Total Sales
Map
Source: Bright MLS
MLS Number: 1000119712
APN: 37-54-A
- 6236 Duncan Trail
- Lot 2 Holly Hill Farm Ln
- Lot 1 Holly Hill Farm Ln
- 18075 Safe Haven Way
- 7408 Ryan Ct
- 15116 Reva Rd
- 6360 Tennis Ct
- 6273 Tatum Rd
- 7292 James Monroe Hwy
- 8245 Still Pond Ln
- 15126 Alphin Ln
- 0 Kovi Ridge Trail
- 18198 Birmingham Rd
- 0 N Merrimac Rd Unit VACU2010520
- 0 Woods View Ln
- 8261 Tinsley Place
- 7143 Kirtley Trail
- 7251 N Seminole Trail
- 14400 Reva Rd
- 8445 James Monroe Hwy
- 6146 Duncan Trail
- 6165 Duncan Trail
- 6167 Duncan Trail
- 6121 Duncan Trail
- 16288 Reva Rd
- 6098 Duncan Trail
- 6099 Duncan Trail
- 16410 Bruce Mountain Dr
- 16390 Bruce Mountain Dr
- 6171 Great Oaks Dr
- 6041 Duncan Trail
- 16415 Bruce Mountain Dr
- 16395 Bruce Mountain Dr
- 6023 Duncan Trail
- 16385 Bruce Mountain Dr
- 6223 Great Oaks Dr
- 16272 Reva Rd
- 16401 Reva Rd
- 16391 Reva Rd
- 5645 Duncan Trail
