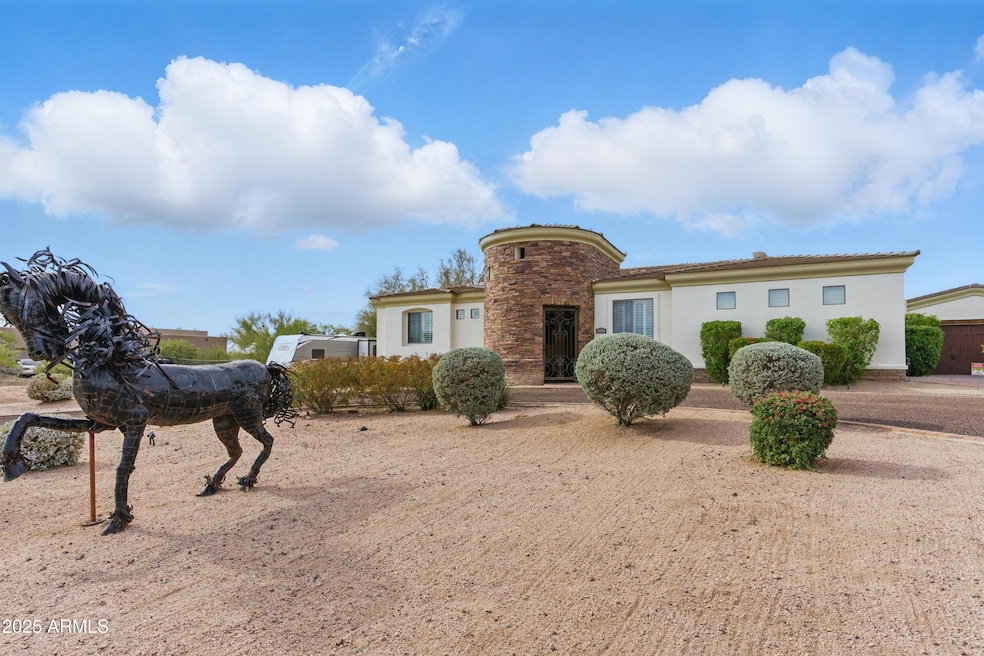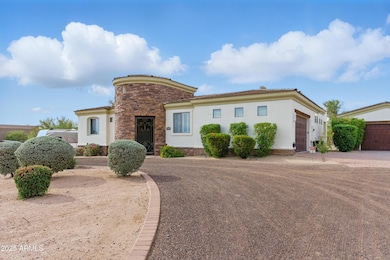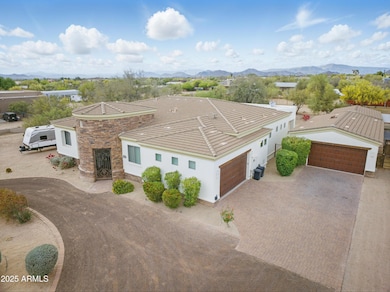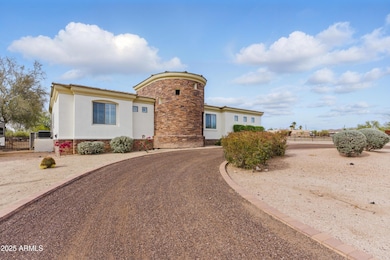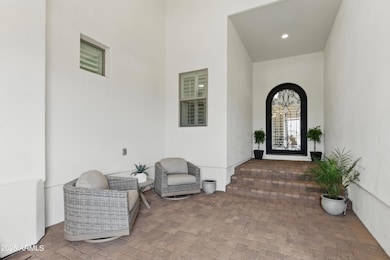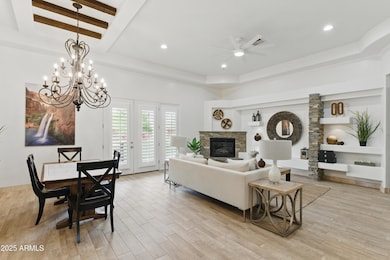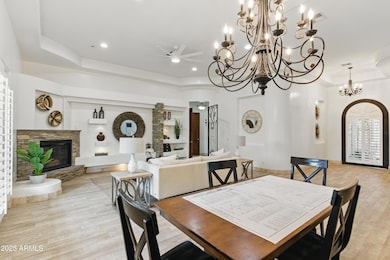6146 E Dixileta Dr Cave Creek, AZ 85331
Lone Mountain NeighborhoodEstimated payment $7,319/month
Highlights
- Horses Allowed On Property
- Above Ground Spa
- 1 Fireplace
- Lone Mountain Elementary School Rated A-
- 2.2 Acre Lot
- Granite Countertops
About This Home
Welcome to the Wild West! If you are an equine enthusiast or a person that values your space, this may be the home for you. 4 bed, 3 bath will suit most families plus an office that allows you to work from home. Situated on a 2.2-acre corner lot, this home has 4 horse facilities with a round riding pen. You enter the home through the stone covered turret featuring a custom steel/glass door & immediately met with a colossal great room. It is built for entertaining with ample space both inside & out to host. The open layout features a split floor plan, gourmet kitchen with granite counters, gas fireplace in the great room & a spacious master suite with direct entrance to the backyard patio. Additional features include a four-car detached /workshop, 3 stall horse barn & an arena.
Home Details
Home Type
- Single Family
Est. Annual Taxes
- $2,604
Year Built
- Built in 2013
Lot Details
- 2.2 Acre Lot
- Desert faces the front and back of the property
Parking
- 6 Car Garage
- Tandem Garage
Home Design
- Wood Frame Construction
- Tile Roof
- Stucco
Interior Spaces
- 3,269 Sq Ft Home
- 1-Story Property
- 1 Fireplace
Kitchen
- Kitchen Island
- Granite Countertops
Flooring
- Carpet
- Tile
Bedrooms and Bathrooms
- 4 Bedrooms
- Primary Bathroom is a Full Bathroom
- 3 Bathrooms
- Dual Vanity Sinks in Primary Bathroom
- Bathtub With Separate Shower Stall
Outdoor Features
- Above Ground Spa
- Covered Patio or Porch
- Built-In Barbecue
Schools
- Lone Mountain Elementary School
- Sonoran Trails Middle School
- Cactus Shadows High School
Horse Facilities and Amenities
- Horses Allowed On Property
Utilities
- Central Air
- Heating System Uses Propane
- Septic Tank
Community Details
- No Home Owners Association
- Association fees include no fees
Listing and Financial Details
- Assessor Parcel Number 211-45-182-B
Map
Home Values in the Area
Average Home Value in this Area
Tax History
| Year | Tax Paid | Tax Assessment Tax Assessment Total Assessment is a certain percentage of the fair market value that is determined by local assessors to be the total taxable value of land and additions on the property. | Land | Improvement |
|---|---|---|---|---|
| 2025 | $2,616 | $56,369 | -- | -- |
| 2024 | $2,467 | $53,684 | -- | -- |
| 2023 | $2,467 | $95,710 | $19,140 | $76,570 |
| 2022 | $2,419 | $65,410 | $13,080 | $52,330 |
| 2021 | $2,638 | $61,880 | $12,370 | $49,510 |
| 2020 | $2,595 | $57,530 | $11,500 | $46,030 |
| 2019 | $2,521 | $57,370 | $11,470 | $45,900 |
| 2018 | $2,436 | $54,470 | $10,890 | $43,580 |
| 2017 | $2,358 | $50,050 | $10,010 | $40,040 |
| 2016 | $2,349 | $47,810 | $9,560 | $38,250 |
Property History
| Date | Event | Price | List to Sale | Price per Sq Ft | Prior Sale |
|---|---|---|---|---|---|
| 11/06/2025 11/06/25 | Price Changed | $1,350,000 | -3.2% | $413 / Sq Ft | |
| 10/06/2025 10/06/25 | Price Changed | $1,395,000 | -3.8% | $427 / Sq Ft | |
| 09/23/2025 09/23/25 | Price Changed | $1,450,000 | -3.0% | $444 / Sq Ft | |
| 09/14/2025 09/14/25 | For Sale | $1,495,000 | +35.9% | $457 / Sq Ft | |
| 10/21/2022 10/21/22 | Sold | $1,100,000 | -24.1% | $336 / Sq Ft | View Prior Sale |
| 08/24/2022 08/24/22 | Pending | -- | -- | -- | |
| 06/29/2022 06/29/22 | Price Changed | $1,450,000 | -3.3% | $444 / Sq Ft | |
| 05/24/2022 05/24/22 | Price Changed | $1,500,000 | -3.2% | $459 / Sq Ft | |
| 04/27/2022 04/27/22 | Price Changed | $1,550,000 | -3.1% | $474 / Sq Ft | |
| 03/10/2022 03/10/22 | For Sale | $1,600,000 | -- | $489 / Sq Ft |
Purchase History
| Date | Type | Sale Price | Title Company |
|---|---|---|---|
| Deed | $1,100,000 | Pioneer Title | |
| Warranty Deed | $250,000 | Driggs Title Agency Inc | |
| Warranty Deed | -- | None Available | |
| Cash Sale Deed | $105,000 | Grand Canyon Title Agency In | |
| Cash Sale Deed | $75,000 | American Title Service Agenc |
Mortgage History
| Date | Status | Loan Amount | Loan Type |
|---|---|---|---|
| Previous Owner | $622,500 | Commercial |
Source: Arizona Regional Multiple Listing Service (ARMLS)
MLS Number: 6919488
APN: 211-45-182B
- 29625 N 62nd St
- 6218 E Morning Vista Ln
- 29449 N 64th St
- 30009 N 58th St
- 30317 N 64th St
- 30506 N 60th St
- 30508 N 64th St
- 30434 N 59th St
- 5629 E Windstone Trail
- 6520 E Peak View Rd
- 30321 N 56th St
- 5638 E Skinner Dr
- 29709 N 55th Place
- 6236 E Wildcat Dr
- 6751 E Duane Ln
- 29430 N 68th St
- 6017 E Rancho Del Oro Dr
- 6041 E Dale Ln
- 5768 E Rancho Caliente Dr
- 5720 E Lowden Rd
- 6128 E Duane Ln
- 6119 E Lowden Rd Unit ID1255442P
- 29641 N 67th St
- 5824 E Montgomery Rd
- 28244 N 67th St
- 5938 E Ironwood Dr
- 6708 E Calle de Las Estrellas Rd Unit ID1303245P
- 28685 N 73rd St
- 5410 E Calle de Las Estrellas
- 7399 E Baker Dr
- 5004 E Desert Vista Trail
- 7395 E Brisa Dr
- 4823 E Barwick Dr
- 27682 N 71st St
- 5940 E Bramble Berry Ln
- 6237 E Bramble Berry Ln
- 31500 N 49th Way Unit ID1255443P
- 32472 N 68th Place
- 6894 E Thirsty Cactus Ln
- 7020 E Mighty Saguaro Way
