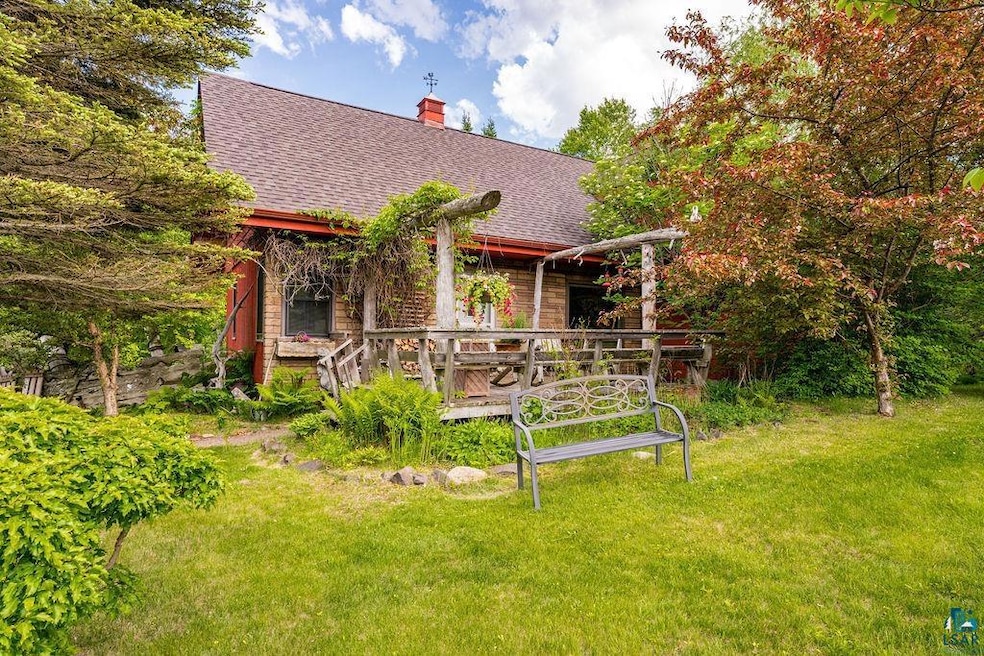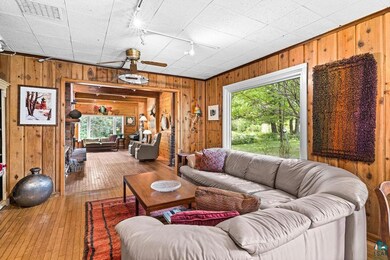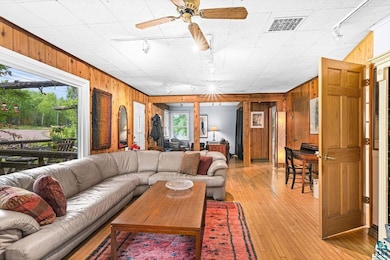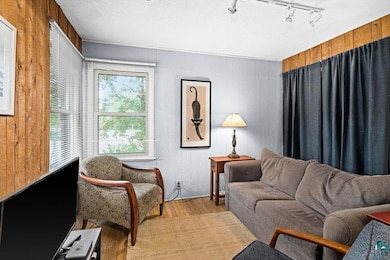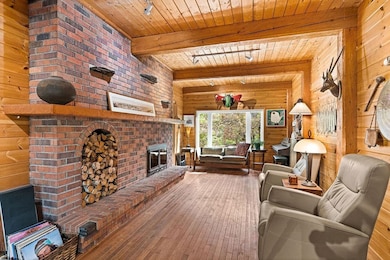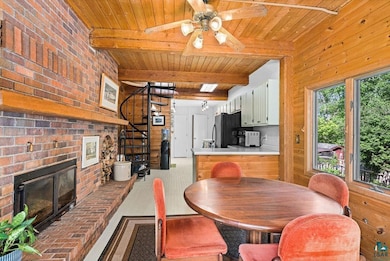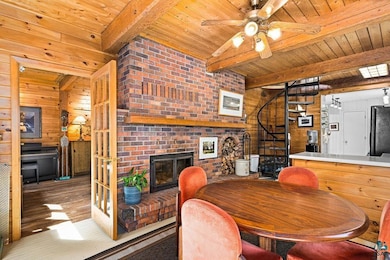6146 Highway 61 Unit Fish Out Of Water Silver Bay, MN 55614
Estimated payment $3,240/month
Total Views
7,654
2
Beds
1.5
Baths
2,059
Sq Ft
$289
Price per Sq Ft
Highlights
- Multiple Garages
- Main Floor Primary Bedroom
- No HOA
- Pole Barn
- 2 Fireplaces
- Office or Studio
About This Home
Wonderful location along the north shore with both commercial business and a residential house included. Live your best life in this uniquely laid out home with brick fireplace, hardwood floors, spiral and normal staircases and a nice wooded view out the back windows. There is a small creek running through the property that always has water, but really flowing in the spring. You can enjoy owning your own business but having the separation of two buildings. Don't let this opportunity pass you buy!
Home Details
Home Type
- Single Family
Est. Annual Taxes
- $1,180
Year Built
- Built in 1953
Lot Details
- 3.5 Acre Lot
- Property fronts a highway
Home Design
- Concrete Foundation
- Poured Concrete
- Wood Frame Construction
- Asphalt Shingled Roof
- Wood Siding
Interior Spaces
- 2,059 Sq Ft Home
- Multi-Level Property
- 2 Fireplaces
- Wood Burning Fireplace
- Vinyl Clad Windows
- Wood Frame Window
- Sitting Room
- Living Room
- Combination Kitchen and Dining Room
- Office or Studio
- Lower Floor Utility Room
- Unfinished Basement
- Basement Fills Entire Space Under The House
Bedrooms and Bathrooms
- 2 Bedrooms
- Primary Bedroom on Main
- Bathroom on Main Level
Parking
- 4 Car Detached Garage
- Multiple Garages
- Driveway
- Off-Street Parking
Outdoor Features
- Pole Barn
Utilities
- Forced Air Heating System
- Heating System Uses Propane
- Private Water Source
- Private Sewer
Community Details
- No Home Owners Association
Listing and Financial Details
- Assessor Parcel Number 24-5720-30010
Map
Create a Home Valuation Report for This Property
The Home Valuation Report is an in-depth analysis detailing your home's value as well as a comparison with similar homes in the area
Home Values in the Area
Average Home Value in this Area
Tax History
| Year | Tax Paid | Tax Assessment Tax Assessment Total Assessment is a certain percentage of the fair market value that is determined by local assessors to be the total taxable value of land and additions on the property. | Land | Improvement |
|---|---|---|---|---|
| 2025 | $1,180 | $309,600 | $47,800 | $261,800 |
| 2024 | $897 | $264,900 | $41,900 | $223,000 |
| 2023 | $994 | $267,400 | $41,900 | $225,500 |
| 2022 | $2,442 | $270,300 | $41,900 | $228,400 |
| 2021 | $1,710 | $228,100 | $42,700 | $185,400 |
| 2020 | $1,660 | $132,300 | $42,700 | $89,600 |
| 2019 | $1,625 | $124,400 | $34,800 | $89,600 |
| 2018 | $1,680 | $185,300 | $34,800 | $150,500 |
| 2017 | $2,111 | $185,300 | $34,800 | $150,500 |
| 2016 | $2,346 | $185,300 | $34,800 | $150,500 |
| 2015 | $2,307 | $185,300 | $34,800 | $150,500 |
| 2014 | $2,307 | $0 | $0 | $0 |
| 2013 | $2,122 | $0 | $0 | $0 |
| 2012 | $2,007 | $0 | $0 | $0 |
Source: Public Records
Property History
| Date | Event | Price | List to Sale | Price per Sq Ft |
|---|---|---|---|---|
| 09/15/2025 09/15/25 | Price Changed | $595,000 | -0.8% | $289 / Sq Ft |
| 06/19/2025 06/19/25 | For Sale | $600,000 | -- | $291 / Sq Ft |
Source: Lake Superior Area REALTORS®
Source: Lake Superior Area REALTORS®
MLS Number: 6120210
APN: 24-5720-30010
Nearby Homes
- 6669 Little Marais Rd
- 66XX Roses Rd
- 10173 Little Marais Rd
- XX Mountain Home Trail
- XXX Tettegouche Highlands
- 5731 Illgen Pines Rd
- 5725 Illgen Pines
- 7064 Cramer Rd
- 5412 Vista Ln
- 6095 State Highway 1
- 7177 Cramer Rd
- 6242 State Highway 1
- TBD Little Marais Rd
- 5445 Little Marais Rd
- XX Palisade Heights Tr
- 5241 Hut Two Rd
- 5241 Reider Memorial Dr
- 20 Lot TBD Sawtooth Cir
- 23 Lot TBD Sawtooth Cir
- 22 Lot TBD Sawtooth Cir
