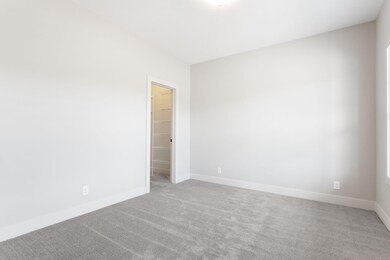
6146 Lake Wind Ave Holland, MI 49423
South Holland NeighborhoodHighlights
- Private Waterfront
- Home fronts a pond
- Porch
- New Construction
- Deck
- 3 Car Attached Garage
About This Home
As of February 2025Baumann Building's 'Cottonwood' floorplan in Laketown Twp. is finished! This home is in Hamilton Public Schools and features an open concept kitchen with stainless steel appliances, gas range, hood vent, quartz countertops & wooden shelving in the pantry. Enjoy a gas fireplace, built-in's & 10' ceilings in the living room. The primary suite, an additional bedroom, a full bathroom and laundry complete the main level. The walkout lower level to the pond has 2 additional bedrooms, a full bathroom, a rec room and plenty of storage. Downtown Holland and Saugatuck are just a short drive away. We have lots available and additional spec homes available. Call to learn more! One or more members of selling entity are Licensed Realtors.
Home Details
Home Type
- Single Family
Year Built
- Built in 2024 | New Construction
Lot Details
- 0.27 Acre Lot
- Lot Dimensions are 102'x163'x40'x167'
- Home fronts a pond
- Private Waterfront
- 40 Feet of Waterfront
HOA Fees
- $31 Monthly HOA Fees
Parking
- 3 Car Attached Garage
- Garage Door Opener
Home Design
- Vinyl Siding
Interior Spaces
- 2,422 Sq Ft Home
- 1-Story Property
- Ceiling Fan
- Gas Log Fireplace
- Living Room with Fireplace
- Walk-Out Basement
Kitchen
- Oven
- Range
- Microwave
- Dishwasher
- Kitchen Island
- Snack Bar or Counter
Bedrooms and Bathrooms
- 4 Bedrooms | 2 Main Level Bedrooms
- 3 Full Bathrooms
Laundry
- Laundry Room
- Laundry on main level
Outdoor Features
- Water Access
- Deck
- Patio
- Porch
Utilities
- Forced Air Heating and Cooling System
- Heating System Uses Natural Gas
- Tankless Water Heater
- Natural Gas Water Heater
Community Details
- $375 HOA Transfer Fee
- Built by Baumann Building
- West Wind Lake Estates Subdivision
Ownership History
Purchase Details
Home Financials for this Owner
Home Financials are based on the most recent Mortgage that was taken out on this home.Purchase Details
Home Financials for this Owner
Home Financials are based on the most recent Mortgage that was taken out on this home.Map
Similar Homes in Holland, MI
Home Values in the Area
Average Home Value in this Area
Purchase History
| Date | Type | Sale Price | Title Company |
|---|---|---|---|
| Warranty Deed | $589,900 | Lakeshore Title | |
| Warranty Deed | $575,000 | Lakeshore Title |
Mortgage History
| Date | Status | Loan Amount | Loan Type |
|---|---|---|---|
| Open | $442,000 | New Conventional | |
| Previous Owner | $305,000 | New Conventional |
Property History
| Date | Event | Price | Change | Sq Ft Price |
|---|---|---|---|---|
| 03/23/2025 03/23/25 | Pending | -- | -- | -- |
| 03/19/2025 03/19/25 | Price Changed | $589,900 | +2.3% | $244 / Sq Ft |
| 03/19/2025 03/19/25 | For Sale | $576,500 | +0.3% | $238 / Sq Ft |
| 02/14/2025 02/14/25 | Sold | $575,000 | 0.0% | $237 / Sq Ft |
| 01/10/2025 01/10/25 | Pending | -- | -- | -- |
| 11/14/2024 11/14/24 | For Sale | $575,000 | -- | $237 / Sq Ft |
Tax History
| Year | Tax Paid | Tax Assessment Tax Assessment Total Assessment is a certain percentage of the fair market value that is determined by local assessors to be the total taxable value of land and additions on the property. | Land | Improvement |
|---|---|---|---|---|
| 2024 | -- | $55,000 | $55,000 | $0 |
| 2023 | -- | $55,000 | $55,000 | $0 |
Source: Southwestern Michigan Association of REALTORS®
MLS Number: 24059351
APN: 11-555-072-00
- 6153 Lake Wind Ave Unit Lot 64
- 937 Village Ct Unit 87
- 940 Laketown Dr
- 929 Laketown Dr
- 852 Claremont Ct Unit 40
- 638 Pleasant Ave
- 1130 S Shore Dr
- 1095 S Shore Dr
- 6185 146th Ave
- 648 Bay Ave
- 607 Crestview St
- 1200 Beach Dr
- 794 Brook Village Ct Unit 27
- 833 Allen Dr
- 593 Old MacAtawa Ct
- 1331 Bayview Dr
- 1329 Bayview Dr
- 6220 146th Ave
- VL 146th Ave
- 1351 Bayview Dr






