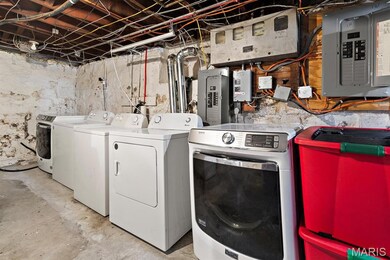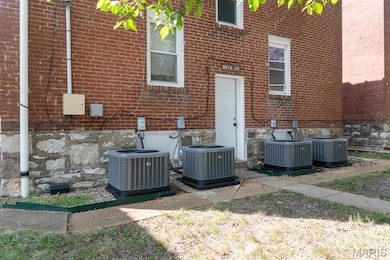
6146 Morganford Rd Saint Louis, MO 63116
Bevo Mill NeighborhoodEstimated payment $2,012/month
Highlights
- No HOA
- Park
- Property is near a bus stop
- Community Playground
- Restaurant
- Forced Air Heating and Cooling System
About This Home
Turnkey, Fully Occupied 4-Family Investment Opportunity in Bevo Mill, located just blocks from Carondelet Park and Christy Park, this well-maintained 4-family building offers an excellent opportunity to grow your investment portfolio. Each unit features a true bedroom in the rear and one full bathroom. The property is currently generating a Net Operating Income (NOI) of $25,331, with rents currently below market, offering upside potential. Three of the four units present an opportunity for value-add upgrades to achieve market-rate rents this fall. Key Updates and Features: All four units have brand-new HVAC systems installed in December 2024. Sewer lines under the building were upgraded to PVC in 2024, including both stacks and partial replacement to the yard vent (connection to the city main is unknown). Three of the four water heaters have been replaced within the past six years. The rear parking pad provides off-street parking for all four tenants. All units are currently leased. This is a low-maintenance property that has been well-maintained. Tenants will not be disturbed without an accepted contract. Viewings of the basement may be arranged for serious buyers with proof of funds and listing agent accompanied. Please note: Seller's won't consider offers involving seller creative financing. However, we welcome offers that are cash or backed by Conventional, Cash or private financing.
Property Details
Home Type
- Multi-Family
Est. Annual Taxes
- $2,931
Year Built
- Built in 1942
Parking
- Off-Street Parking
Home Design
- Brick Exterior Construction
- Stone Foundation
Interior Spaces
- 2,552 Sq Ft Home
- 2-Story Property
- Unfinished Basement
- Basement Fills Entire Space Under The House
Kitchen
- Gas Cooktop
- Dishwasher
- Disposal
Bedrooms and Bathrooms
- 4 Bedrooms
- 4 Bathrooms
Schools
- Woerner Elem. Elementary School
- Long Middle Community Ed. Center
- Roosevelt High School
Additional Features
- 4,561 Sq Ft Lot
- Property is near a bus stop
- Forced Air Heating and Cooling System
Listing and Financial Details
- Assessor Parcel Number 6057-00-0060-0
Community Details
Overview
- No Home Owners Association
- 4 Units
Amenities
- Restaurant
Recreation
- Community Playground
- Park
Building Details
- 4 Leased Units
- Other Expense $9,769
- Net Operating Income $25,331
Map
Home Values in the Area
Average Home Value in this Area
Tax History
| Year | Tax Paid | Tax Assessment Tax Assessment Total Assessment is a certain percentage of the fair market value that is determined by local assessors to be the total taxable value of land and additions on the property. | Land | Improvement |
|---|---|---|---|---|
| 2025 | $2,931 | $40,640 | $3,080 | $37,560 |
| 2024 | $2,798 | $32,420 | $3,080 | $29,340 |
| 2023 | $2,798 | $32,420 | $3,080 | $29,340 |
| 2022 | $2,639 | $29,280 | $3,080 | $26,200 |
| 2021 | $2,445 | $29,280 | $3,080 | $26,200 |
| 2020 | $2,231 | $26,900 | $3,080 | $23,820 |
| 2019 | $2,224 | $26,910 | $3,080 | $23,830 |
| 2018 | $2,239 | $26,260 | $2,740 | $23,520 |
| 2017 | $2,201 | $26,260 | $2,740 | $23,520 |
| 2016 | $1,890 | $22,210 | $2,740 | $19,480 |
| 2015 | $1,714 | $22,220 | $2,740 | $19,480 |
| 2014 | $1,449 | $22,220 | $2,740 | $19,480 |
| 2013 | -- | $18,740 | $2,740 | $16,000 |
Property History
| Date | Event | Price | Change | Sq Ft Price |
|---|---|---|---|---|
| 07/17/2025 07/17/25 | For Sale | $325,000 | +8.4% | $127 / Sq Ft |
| 06/06/2024 06/06/24 | Sold | -- | -- | -- |
| 05/08/2024 05/08/24 | Pending | -- | -- | -- |
| 05/02/2024 05/02/24 | For Sale | $299,900 | 0.0% | $118 / Sq Ft |
| 04/21/2024 04/21/24 | Pending | -- | -- | -- |
| 04/17/2024 04/17/24 | For Sale | $299,900 | +106.8% | $118 / Sq Ft |
| 04/25/2014 04/25/14 | Sold | -- | -- | -- |
| 04/25/2014 04/25/14 | For Sale | $145,000 | -- | $57 / Sq Ft |
| 04/18/2014 04/18/14 | Pending | -- | -- | -- |
Purchase History
| Date | Type | Sale Price | Title Company |
|---|---|---|---|
| Warranty Deed | -- | None Listed On Document | |
| Interfamily Deed Transfer | -- | None Available | |
| Interfamily Deed Transfer | -- | Multiple | |
| Warranty Deed | -- | Title Partners Agency Llc | |
| Warranty Deed | -- | Benchmark Title Llc | |
| Corporate Deed | -- | Benchmark Title Llc |
Mortgage History
| Date | Status | Loan Amount | Loan Type |
|---|---|---|---|
| Open | $224,925 | New Conventional | |
| Previous Owner | $104,775 | New Conventional | |
| Previous Owner | $125,643 | Purchase Money Mortgage |
Similar Homes in Saint Louis, MO
Source: MARIS MLS
MLS Number: MIS25046831
APN: 6057-00-0060-0
- 4077 Holly Hills Blvd
- 6144 Carlsbad Ave
- 4072 Toenges Ave
- 6605 Morganford Rd
- 6613 Parkwood Place
- 6033 Carlsbad Ave
- 4421 Rosa Ave
- 4079 Concordia Ave
- 5822 Goener Ave
- 6425 Myrlette Ct
- 4394 Haven St
- 5632 Leona St
- 4269 Bates St
- 4311 Loughborough Ave
- 4321 Bates St
- 4323 Loughborough Ave
- 6815 Parkwood Place
- 3942 Fillmore St
- 3954 Wilmington Ave
- 4712 Sigel Ave
- 6020 Carlsbad Ave Unit 2F
- 6025 Carlsbad Ave
- 4002 Wilmington Ave Unit 9
- 6644 Gravois Ave Unit 1f
- 4770 Kings Dr Unit J
- 6010 S Kingshighway Blvd
- 6014 S Kingshighway Blvd Unit C3
- 3641 Wilmington Ave Unit 2nd Floor
- 3643 Dover Place Unit 3 Bedroom 2nd Floor
- 4924 Itaska St Unit 4924 Itaska St 1st FL
- 4101 Germania St
- 5424 Rhodes Ave Unit 2F
- 5446 Rhodes Ave Unit 2
- 4984 Neosho St
- 5512 S Grand Blvd
- 5401 Eichelberger St Unit 2A
- 5537 Holly Hills Ave Unit 5537A
- 3821 Itaska St Unit 8
- 3805 Itaska St Unit 10
- 5222 Nottingham Ave






