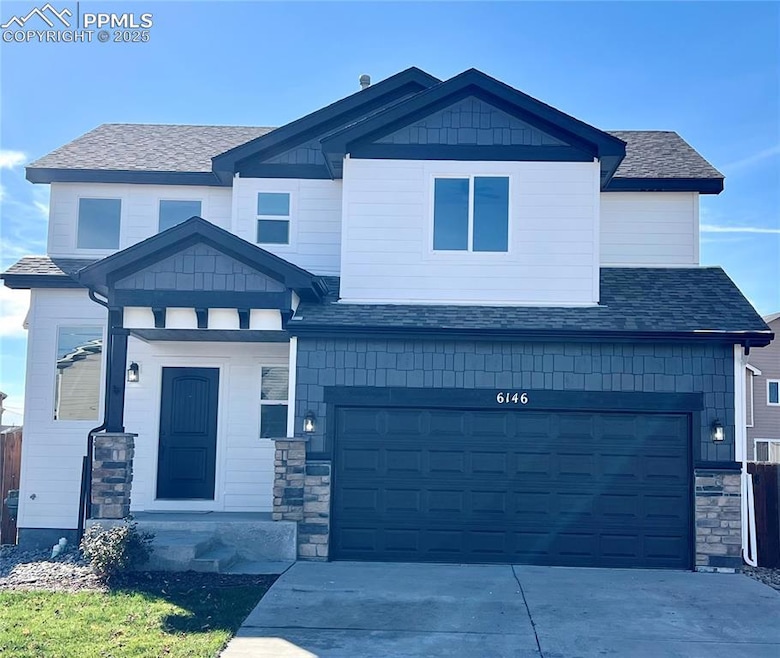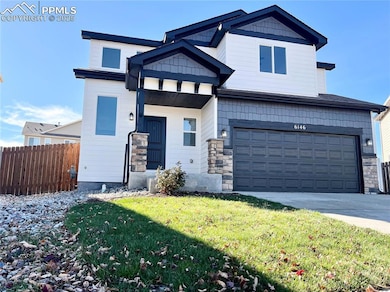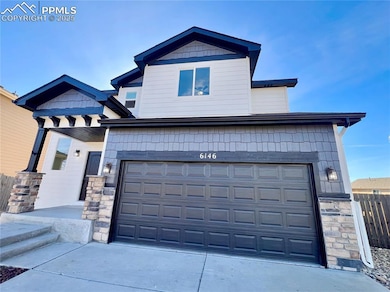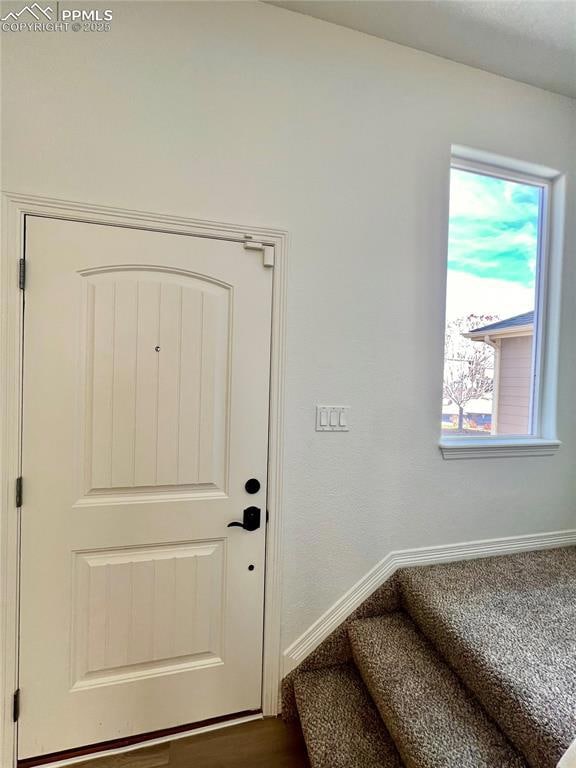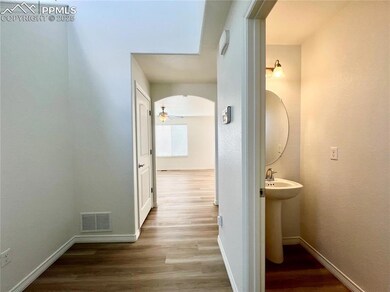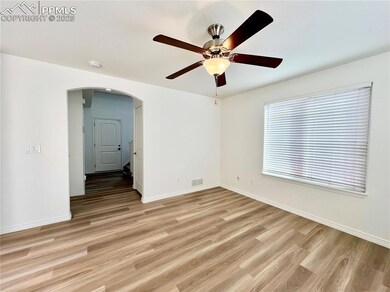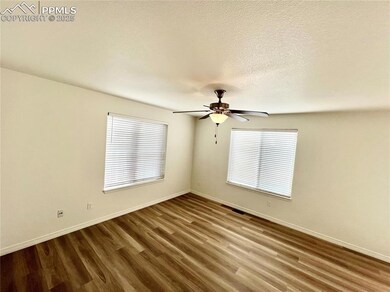6146 Pilgrimage Rd Colorado Springs, CO 80925
Widefield NeighborhoodEstimated payment $2,659/month
Highlights
- Mountain View
- Laundry Room
- Forced Air Heating and Cooling System
- 2 Car Attached Garage
- Landscaped
- Ceiling Fan
About This Home
Welcome home to this beautifully maintained 4-bedroom, 4-bathroom home perfectly situated in the desirable Larson Ranch community. With its inviting curb appeal, bright interior, and open-concept floor plan, this home offers both comfort and effortless livability. Step inside to a welcoming foyer leading to the spacious living room featuring a ceiling fan and abundant natural light. The adjacent chef’s kitchen is a true highlight—complete with stainless steel appliances, wide-plank flooring, a pantry, and a cozy dining area with direct access to the outdoor patio—perfect for easy entertaining. Upstairs, discover a convenient laundry room that includes the washer and dryer, full bath, and three generously sized bedrooms, including a serene primary suite with a ceiling fan, walk-in closet, and private 3⁄4 en-suite bath with dual vanity. The finished basement adds over 600 square feet of additional living space, including a bonus bedroom and bathroom—ideal for guests, a home office, or recreation space. Enjoy Colorado’s stunning scenery from your private fenced backyard, featuring a spacious patio and tranquil mountain views. A 2-car attached garage completes this exceptional home. Located close to military bases, schools, I-25, shopping, dining, and all that Colorado Springs has to offer—this home combines modern living with the beauty of Colorado’s outdoors. Welcome home!
Listing Agent
M and E Realty, LLC Brokerage Phone: 719-216-8457 Listed on: 11/10/2025
Home Details
Home Type
- Single Family
Est. Annual Taxes
- $3,519
Year Built
- Built in 2016
Lot Details
- 3,907 Sq Ft Lot
- Back Yard Fenced
- Landscaped
- Level Lot
Parking
- 2 Car Attached Garage
- Driveway
Home Design
- Brick Exterior Construction
- Shingle Roof
- Wood Siding
Interior Spaces
- 2,038 Sq Ft Home
- 2-Story Property
- Ceiling Fan
- Mountain Views
- Basement Fills Entire Space Under The House
Kitchen
- Microwave
- Dishwasher
- Disposal
Flooring
- Carpet
- Laminate
Bedrooms and Bathrooms
- 4 Bedrooms
Laundry
- Laundry Room
- Laundry on upper level
- Dryer
- Washer
Schools
- Martin Luther King Jr. Elementary School
- Grand Mountain K-8 Middle School
- Widefield High School
Additional Features
- Remote Devices
- Forced Air Heating and Cooling System
Map
Home Values in the Area
Average Home Value in this Area
Tax History
| Year | Tax Paid | Tax Assessment Tax Assessment Total Assessment is a certain percentage of the fair market value that is determined by local assessors to be the total taxable value of land and additions on the property. | Land | Improvement |
|---|---|---|---|---|
| 2025 | $3,519 | $26,050 | -- | -- |
| 2024 | $3,461 | $27,060 | $5,490 | $21,570 |
| 2022 | $2,698 | $19,490 | $4,370 | $15,120 |
| 2021 | $2,811 | $20,060 | $4,500 | $15,560 |
| 2020 | $2,615 | $18,470 | $3,930 | $14,540 |
| 2019 | $2,607 | $18,470 | $3,930 | $14,540 |
| 2018 | $2,428 | $17,060 | $3,960 | $13,100 |
| 2017 | $2,479 | $17,060 | $3,960 | $13,100 |
| 2016 | $1,031 | $7,970 | $7,970 | $0 |
| 2015 | $1,087 | $7,970 | $7,970 | $0 |
Property History
| Date | Event | Price | List to Sale | Price per Sq Ft | Prior Sale |
|---|---|---|---|---|---|
| 11/13/2025 11/13/25 | Pending | -- | -- | -- | |
| 11/10/2025 11/10/25 | For Sale | $448,900 | +6.9% | $220 / Sq Ft | |
| 07/03/2023 07/03/23 | Sold | -- | -- | -- | View Prior Sale |
| 06/01/2023 06/01/23 | Off Market | $420,000 | -- | -- | |
| 05/07/2023 05/07/23 | Price Changed | $420,000 | -1.2% | $206 / Sq Ft | |
| 04/13/2023 04/13/23 | For Sale | $425,000 | -- | $209 / Sq Ft |
Purchase History
| Date | Type | Sale Price | Title Company |
|---|---|---|---|
| Quit Claim Deed | -- | Land Title Guarantee Company | |
| Warranty Deed | -- | New Title Company Name | |
| Interfamily Deed Transfer | -- | North American Title | |
| Warranty Deed | $269,900 | First American Title | |
| Special Warranty Deed | $239,000 | Heritage Title Co |
Mortgage History
| Date | Status | Loan Amount | Loan Type |
|---|---|---|---|
| Previous Owner | $375,180 | VA | |
| Previous Owner | $266,760 | New Conventional | |
| Previous Owner | $261,500 | New Conventional | |
| Previous Owner | $244,138 | VA |
Source: Pikes Peak REALTOR® Services
MLS Number: 3344691
APN: 55143-05-140
