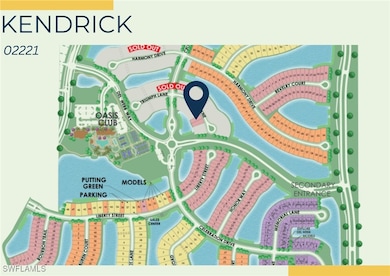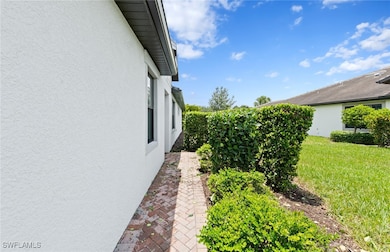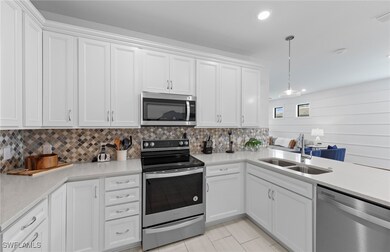
6146 Triumph Ln Ave Maria, FL 34142
Estimated payment $3,098/month
Highlights
- Golf Course Community
- Fitness Center
- Senior Community
- Community Cabanas
- New Construction
- Gated Community
About This Home
Move-in ready and designer-furnished, this former model home is the popular Kendrick floorplan with 2 bedrooms, 2 bathrooms, a den, and exceptional designer finishes throughout. Located in Del Webb Naples, this beautifully upgraded home includes white cabinetry, quartz countertops, a mosaic tile backsplash, stylish lighting fixtures, window treatments, and accent walls. Additional features include tile flooring throughout, 8' interior doors, 5" baseboards, cabinets in the laundry room, epoxy-coated garage flooring, impact-resistant windows, and a durable tile roof. Situated in Del Webb Naples, one of the premier 55+ communities in Southwest Florida, this gated neighborhood offers resort-style amenities and an active lifestyle. Residents enjoy two grand clubhouses—The Oasis Club and Grand Hall—with over 30,000 square feet of space featuring a state-of-the-art fitness center, movement studio, activity and game rooms, arts & crafts spaces, a golf simulator, and a full catering kitchen. Outdoor amenities include an 8,000 sq. ft. resort-style pool with beach entry, a lap pool, jetted hot tub, fire pit lounge, 2 tennis courts, 12 lighted pickleball courts, 4 bocce ball courts, and a community garden. Enjoy meals and social time at The Rusty Putter Bar & Grille, bike along scenic trails, or perfect your golf swing at Panther Run, the optional 18-hole championship course adjacent to the community. With a full calendar of clubs and activities—like movie nights, cooking classes, dancing, trivia, and more—Del Webb Naples is truly where lifestyle meets luxury.
Home Details
Home Type
- Single Family
Est. Annual Taxes
- $6,335
Year Built
- Built in 2025 | New Construction
Lot Details
- 6,970 Sq Ft Lot
- Lot Dimensions are 43 x 142 x 43 x 142
- Property fronts a private road
- West Facing Home
- Rectangular Lot
- Sprinkler System
HOA Fees
Parking
- 2 Car Attached Garage
- Garage Door Opener
- Driveway
Home Design
- Tile Roof
- Stucco
Interior Spaces
- 1,543 Sq Ft Home
- 1-Story Property
- Furnished
- Built-In Features
- Single Hung Windows
- Sliding Windows
- Entrance Foyer
- Great Room
- Combination Dining and Living Room
- Den
- Hobby Room
- Tile Flooring
- Pond Views
Kitchen
- Electric Cooktop
- Microwave
- Freezer
- Dishwasher
- Kitchen Island
- Disposal
Bedrooms and Bathrooms
- 2 Bedrooms
- Walk-In Closet
- 2 Full Bathrooms
- Dual Sinks
- Shower Only
- Separate Shower
Laundry
- Dryer
- Washer
- Laundry Tub
Home Security
- Security Gate
- Impact Glass
- High Impact Door
- Fire and Smoke Detector
Outdoor Features
- Open Patio
- Porch
Schools
- Estates Elementary School
- Corkscrew Middle School
- Palmetto Ridge High School
Utilities
- Central Heating and Cooling System
- Underground Utilities
- High Speed Internet
- Cable TV Available
Listing and Financial Details
- Home warranty included in the sale of the property
- Tax Lot 22
- Assessor Parcel Number 29817012262
Community Details
Overview
- Senior Community
- Association fees include management, cable TV, irrigation water, ground maintenance, recreation facilities, road maintenance, street lights
- Association Phone (239) 455-2001
- Del Webb Subdivision
Amenities
- Restaurant
- Sauna
- Clubhouse
- Community Library
Recreation
- Golf Course Community
- Tennis Courts
- Pickleball Courts
- Bocce Ball Court
- Fitness Center
- Community Cabanas
- Community Pool
- Community Spa
- Putting Green
- Park
Security
- Gated Community
Map
Home Values in the Area
Average Home Value in this Area
Tax History
| Year | Tax Paid | Tax Assessment Tax Assessment Total Assessment is a certain percentage of the fair market value that is determined by local assessors to be the total taxable value of land and additions on the property. | Land | Improvement |
|---|---|---|---|---|
| 2023 | $5,171 | $265,736 | $0 | $0 |
| 2022 | $4,987 | $241,578 | $0 | $0 |
| 2021 | $4,895 | $219,616 | $0 | $0 |
| 2020 | $4,647 | $199,651 | $0 | $0 |
| 2019 | $1,706 | $8,100 | $8,100 | $0 |
| 2018 | $1,706 | $8,100 | $8,100 | $0 |
| 2017 | $1,707 | $8,100 | $8,100 | $0 |
Property History
| Date | Event | Price | Change | Sq Ft Price |
|---|---|---|---|---|
| 06/13/2025 06/13/25 | For Sale | $369,000 | -- | $239 / Sq Ft |
Similar Homes in Ave Maria, FL
Source: Florida Gulf Coast Multiple Listing Service
MLS Number: 225055857
APN: 29817012262
- 6152 Harmony Dr
- 6160 Harmony Dr
- 6189 Harmony Dr
- 5939 Gala Dr
- 5950 Plymouth Place
- 5722 Legendary Ln
- 5717 Legendary Ln
- 6319 Achievement Ave
- 7993 Helena Ct
- 6140 Victory Dr
- 5847 Plymouth Place
- 5583 Double Eagle Cir Unit 4122
- 5715 Double Eagle Cir Unit 4432
- 5629 Double Eagle Cir Unit 4243
- 5583 Double Eagle Cir Unit 4125
- 5404 Cameron Dr
- 5651 Double Eagle Cir Unit 4342
- 5693 Cassidy Ln
- 4815 Frattina St
- 4405 Annapolis Ave






