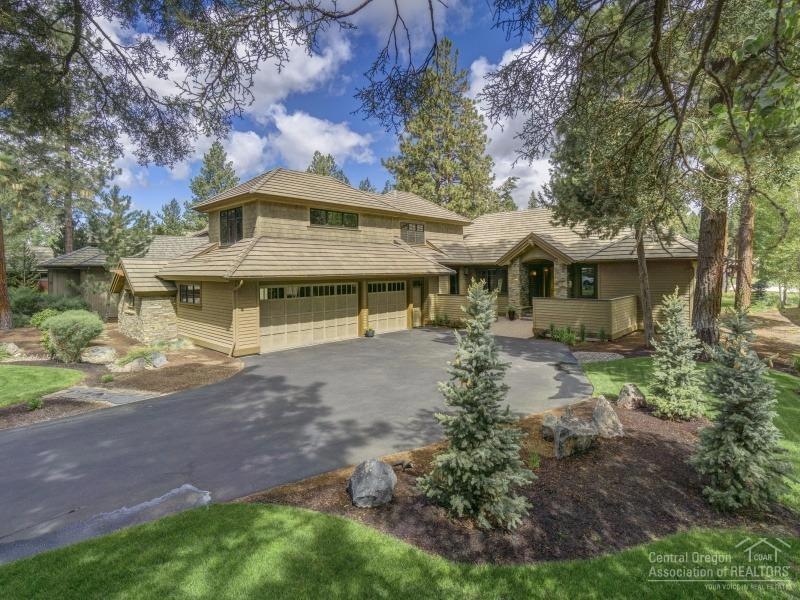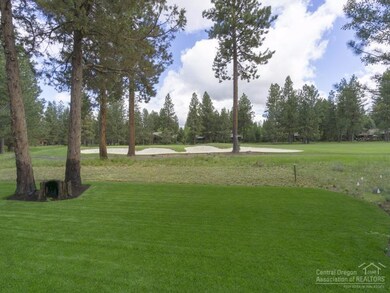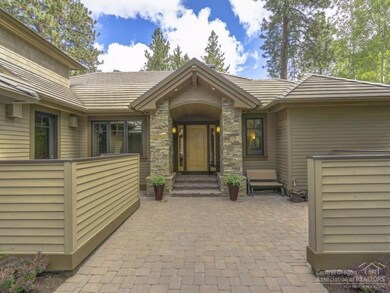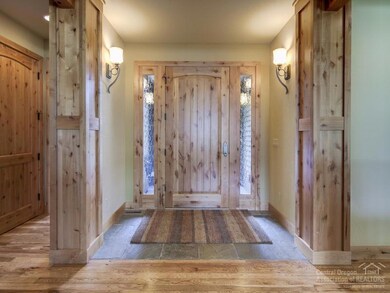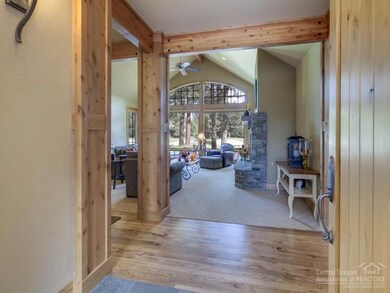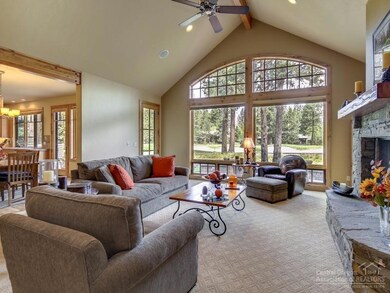
61460 Tam McArthur Loop Bend, OR 97702
Century West NeighborhoodHighlights
- Golf Course Community
- Two Primary Bedrooms
- Golf Course View
- William E. Miller Elementary School Rated A-
- Gated Community
- Clubhouse
About This Home
As of October 2024Stunning Pacwest blt home on the 3rd hole of prestigious Broken Top. Open great room floor plan w/floor-to-ceiling windows overlooking the course & stacked stone FP w/blt-ins. Spacious kitchen features lrg island w/breakfast bar, granite tile counters w/tile backsplash, abundance of cabinets, pantry & blt-in hutch. Main level office w/blt-in desk & cabinets. Master w/lrg bath, tile floors, dbl vanity & lrg tiled shower. 2nd master on the main level. Bonus room & 3rd bedroom upstairs. Fabulous landscaping!
Last Agent to Sell the Property
Cascade Hasson SIR License #960300003 Listed on: 06/02/2017

Home Details
Home Type
- Single Family
Est. Annual Taxes
- $7,028
Year Built
- Built in 2006
Lot Details
- 0.3 Acre Lot
- Drip System Landscaping
- Native Plants
- Property is zoned RS, RS
HOA Fees
- $149 Monthly HOA Fees
Parking
- 3 Car Attached Garage
- Workshop in Garage
- Garage Door Opener
Property Views
- Golf Course
- Territorial
Home Design
- Contemporary Architecture
- Northwest Architecture
- Stem Wall Foundation
- Frame Construction
- Tile Roof
Interior Spaces
- 3,245 Sq Ft Home
- 2-Story Property
- Central Vacuum
- Ceiling Fan
- Gas Fireplace
- Double Pane Windows
- Wood Frame Window
- Great Room with Fireplace
- Home Office
- Bonus Room
- Laundry Room
Kitchen
- Eat-In Kitchen
- Breakfast Bar
- Oven
- Range
- Microwave
- Dishwasher
- Kitchen Island
- Disposal
Flooring
- Wood
- Carpet
- Stone
- Tile
Bedrooms and Bathrooms
- 3 Bedrooms
- Primary Bedroom on Main
- Double Master Bedroom
- Linen Closet
- Walk-In Closet
- Double Vanity
- Bathtub with Shower
- Bathtub Includes Tile Surround
Eco-Friendly Details
- Sprinklers on Timer
Outdoor Features
- Deck
- Patio
Schools
- William E Miller Elementary School
- Cascade Middle School
- Summit High School
Utilities
- Forced Air Heating and Cooling System
- Heating System Uses Natural Gas
- Water Heater
Listing and Financial Details
- Tax Lot 330
- Assessor Parcel Number 186688
Community Details
Overview
- Built by PacWest
- Broken Top Subdivision
Recreation
- Golf Course Community
- Tennis Courts
- Community Pool
- Park
Additional Features
- Clubhouse
- Gated Community
Ownership History
Purchase Details
Home Financials for this Owner
Home Financials are based on the most recent Mortgage that was taken out on this home.Purchase Details
Home Financials for this Owner
Home Financials are based on the most recent Mortgage that was taken out on this home.Purchase Details
Home Financials for this Owner
Home Financials are based on the most recent Mortgage that was taken out on this home.Purchase Details
Purchase Details
Purchase Details
Home Financials for this Owner
Home Financials are based on the most recent Mortgage that was taken out on this home.Similar Homes in Bend, OR
Home Values in the Area
Average Home Value in this Area
Purchase History
| Date | Type | Sale Price | Title Company |
|---|---|---|---|
| Warranty Deed | $2,000,000 | Western Title | |
| Warranty Deed | $1,015,000 | First American Title | |
| Warranty Deed | $1,000,000 | Amerititle | |
| Interfamily Deed Transfer | -- | None Available | |
| Bargain Sale Deed | $207,000 | -- | |
| Warranty Deed | $207,000 | Western Title & Escrow Co |
Mortgage History
| Date | Status | Loan Amount | Loan Type |
|---|---|---|---|
| Open | $500,000 | New Conventional | |
| Previous Owner | $405,000 | New Conventional | |
| Previous Owner | $410,000 | New Conventional | |
| Previous Owner | $50,000 | Credit Line Revolving | |
| Previous Owner | $417,000 | Unknown | |
| Previous Owner | $650,000 | Construction | |
| Previous Owner | $206,151 | Unknown |
Property History
| Date | Event | Price | Change | Sq Ft Price |
|---|---|---|---|---|
| 10/04/2024 10/04/24 | Sold | $2,000,000 | -9.1% | $641 / Sq Ft |
| 09/09/2024 09/09/24 | Pending | -- | -- | -- |
| 05/02/2024 05/02/24 | For Sale | $2,200,000 | +116.7% | $705 / Sq Ft |
| 01/27/2020 01/27/20 | Sold | $1,015,000 | -13.2% | $325 / Sq Ft |
| 12/24/2019 12/24/19 | Pending | -- | -- | -- |
| 09/13/2019 09/13/19 | For Sale | $1,169,000 | +16.9% | $375 / Sq Ft |
| 09/25/2017 09/25/17 | Sold | $1,000,000 | -16.6% | $308 / Sq Ft |
| 08/28/2017 08/28/17 | Pending | -- | -- | -- |
| 06/02/2017 06/02/17 | For Sale | $1,199,000 | -- | $369 / Sq Ft |
Tax History Compared to Growth
Tax History
| Year | Tax Paid | Tax Assessment Tax Assessment Total Assessment is a certain percentage of the fair market value that is determined by local assessors to be the total taxable value of land and additions on the property. | Land | Improvement |
|---|---|---|---|---|
| 2024 | $9,688 | $578,610 | -- | -- |
| 2023 | $8,981 | $561,760 | $0 | $0 |
| 2022 | $8,379 | $529,520 | $0 | $0 |
| 2021 | $8,392 | $514,100 | $0 | $0 |
| 2020 | $7,961 | $514,100 | $0 | $0 |
| 2019 | $7,739 | $499,130 | $0 | $0 |
| 2018 | $7,521 | $484,600 | $0 | $0 |
| 2017 | $7,367 | $470,490 | $0 | $0 |
| 2016 | $7,028 | $456,790 | $0 | $0 |
| 2015 | $6,835 | $443,490 | $0 | $0 |
| 2014 | $6,636 | $430,580 | $0 | $0 |
Agents Affiliated with this Home
-
R
Seller's Agent in 2024
Ron and Lisa Cole
Berkshire Hathaway HomeService
(541) 749-0047
71 in this area
161 Total Sales
-

Buyer's Agent in 2024
Shelley Griffin
Harcourts The Garner Group Real Estate
(541) 280-3804
13 in this area
331 Total Sales
-
B
Seller's Agent in 2020
Brian Ladd
Cascade Hasson SIR
(541) 408-3912
31 in this area
799 Total Sales
-
B
Buyer's Agent in 2020
Brook Gardner
-
J
Seller's Agent in 2017
Julie Moe
Cascade Hasson SIR
(541) 383-7600
5 in this area
147 Total Sales
-

Buyer's Agent in 2017
Angela Mombert
RE/MAX
(541) 408-3543
3 in this area
206 Total Sales
Map
Source: Oregon Datashare
MLS Number: 201705243
APN: 186688
- 61488 Tam McArthur Loop
- 19385 Cayuse Crater Ct
- 61697 Tam McArthur Loop
- 61345 Tam McArthur Loop
- 61594 Hosmer Lake Dr
- 19357 Golden Lake Ct
- 19461 Stafford Loop
- 61623 Hosmer Lake Dr
- 19430 Randall Ct
- 19570 Ball Butte Ct
- 61704 Broken Top Dr
- 19345 Roswell Dr
- 19493 Blue Lake Loop
- 19445 Randall Ct
- 61712 Broken Top Dr
- 61649 Hosmer Lake Dr
- 61655 Hosmer Lake Dr
- 61691 Metolius Dr
- 61582 Searcy Ct
- 61572 Searcy Ct
