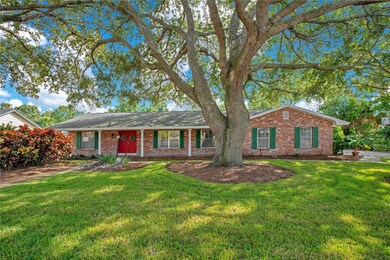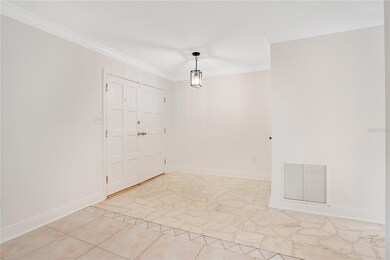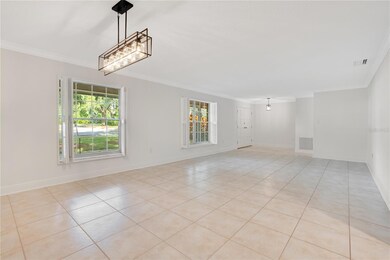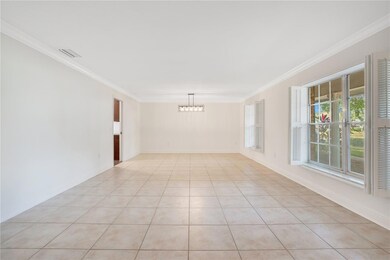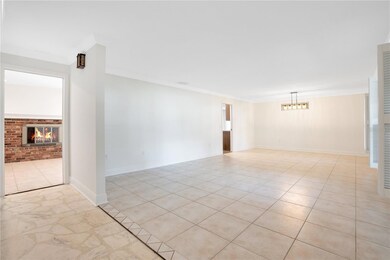
6147 Donegal Dr Orlando, FL 32819
Bay Hill NeighborhoodEstimated Value: $778,715 - $1,023,000
Highlights
- Golf Course Community
- Oak Trees
- Family Room with Fireplace
- Dr. Phillips Elementary School Rated A-
- Screened Pool
- Ranch Style House
About This Home
As of March 2024One or more photo(s) has been virtually staged. Great opportunity to own a home in the highly sought-after Bay Hill community, home to the world-famous Arnold Palmer Invitational golf tournament and Bay Hill Country Club and Lodge. This unique ranch home has over 2500 square feet of living space, features 4 bedrooms, 2 1/2 baths, a screened in lanai and saltwater pool. Across the street you will find the 15th hole of the championship golf course and is nestled on a quiet street away from the busy traffic. Privacy is afforded by the mature landscaping on a 0.43 acre lot which contains many beautiful oak trees. Upon entering you will immediately see the quaintness this updated home offers with plenty of entertaining space inside and out. Whether nestling by the wood burning fire in the family room or dining al fresco on the oversized covered patio out back, you will find comfort in every area. The kitchen was updated in 2015 with wood plank tile, Corian counters, glass tile backsplash and new stainless steel appliances. The A/C was replaced in 2018 and roof was replaced in 2017. Fresh interior paint, new outlet faceplates, large baseboards and transitional light fixtures were recently installed. The laundry room is large enough to use as a multi-purpose room and includes custom shelving for extra storage. While you won't want to leave this beautiful home, it is located near all the major theme parks, Restaurant Row on Sand Lake, and is a short drive to the Orlando International Airport. Don't miss out on this rare chance to purchase a move-in ready home in this exclusive neighborhood!
Last Agent to Sell the Property
DIAMOND REAL ESTATE GROUP Brokerage Phone: 407-279-0448 License #3493065 Listed on: 11/11/2023
Home Details
Home Type
- Single Family
Est. Annual Taxes
- $7,704
Year Built
- Built in 1969
Lot Details
- 0.43 Acre Lot
- Lot Dimensions are 150x120
- Northwest Facing Home
- Mature Landscaping
- Metered Sprinkler System
- Oak Trees
- Property is zoned R-1AA
HOA Fees
- $71 Monthly HOA Fees
Parking
- 2 Car Attached Garage
- Workshop in Garage
- Side Facing Garage
- Garage Door Opener
- Driveway
- Secured Garage or Parking
Home Design
- Ranch Style House
- Brick Exterior Construction
- Slab Foundation
- Shingle Roof
- Concrete Siding
- Stucco
Interior Spaces
- 2,565 Sq Ft Home
- Crown Molding
- Ceiling Fan
- Wood Burning Fireplace
- Fireplace Features Masonry
- French Doors
- Sliding Doors
- Family Room with Fireplace
- Family Room Off Kitchen
- Combination Dining and Living Room
- Laundry Room
Kitchen
- Range
- Microwave
- Dishwasher
- Solid Surface Countertops
- Disposal
Flooring
- Wood
- Brick
- Tile
Bedrooms and Bathrooms
- 4 Bedrooms
- Walk-In Closet
Home Security
- Home Security System
- Fire and Smoke Detector
Pool
- Screened Pool
- In Ground Pool
- Gunite Pool
- Saltwater Pool
- Fence Around Pool
- Outside Bathroom Access
Outdoor Features
- Covered patio or porch
- Exterior Lighting
- Rain Gutters
- Private Mailbox
Location
- Property is near a golf course
Schools
- Dr. Phillips Elementary School
- Southwest Middle School
- Dr. Phillips High School
Utilities
- Central Heating and Cooling System
- Thermostat
- Underground Utilities
- Electric Water Heater
- Cable TV Available
Listing and Financial Details
- Visit Down Payment Resource Website
- Legal Lot and Block 41 / 00/410
- Assessor Parcel Number 27-23-28-0530-00-410
Community Details
Overview
- Association fees include 24-Hour Guard
- Bay Hill Property Owners Assoc/Beacon Comm. Mgmt Association, Phone Number (407) 494-1099
- Visit Association Website
- Bay Hill Sec 02 Subdivision
- The community has rules related to deed restrictions, allowable golf cart usage in the community
Recreation
- Golf Course Community
- Community Playground
- Park
- Dog Park
Security
- Security Service
Ownership History
Purchase Details
Home Financials for this Owner
Home Financials are based on the most recent Mortgage that was taken out on this home.Purchase Details
Purchase Details
Home Financials for this Owner
Home Financials are based on the most recent Mortgage that was taken out on this home.Purchase Details
Home Financials for this Owner
Home Financials are based on the most recent Mortgage that was taken out on this home.Similar Homes in Orlando, FL
Home Values in the Area
Average Home Value in this Area
Purchase History
| Date | Buyer | Sale Price | Title Company |
|---|---|---|---|
| Daciana Seto Separate Property Trust | $800,000 | None Listed On Document | |
| Mr Pine Cove Holdings Llc | -- | None Listed On Document | |
| Baycove Holdings Llc | $555,000 | First American Title Ins Co | |
| Ehrli Mark A | $232,000 | -- |
Mortgage History
| Date | Status | Borrower | Loan Amount |
|---|---|---|---|
| Previous Owner | Ehrli Mark | $106,400 | |
| Previous Owner | Ehrli Mark A | $169,570 | |
| Previous Owner | Ehrli Mark A | $241,032 | |
| Previous Owner | Ehrli Mark A | $200,000 | |
| Previous Owner | Ehrli Mark A | $212,165 | |
| Previous Owner | Ehrli Mark A | $215,415 | |
| Previous Owner | Ehrli Mark A | $185,600 |
Property History
| Date | Event | Price | Change | Sq Ft Price |
|---|---|---|---|---|
| 03/12/2024 03/12/24 | Sold | $800,000 | -3.0% | $312 / Sq Ft |
| 12/24/2023 12/24/23 | Pending | -- | -- | -- |
| 12/19/2023 12/19/23 | Price Changed | $825,000 | -2.4% | $322 / Sq Ft |
| 11/29/2023 11/29/23 | Price Changed | $845,000 | -0.6% | $329 / Sq Ft |
| 11/13/2023 11/13/23 | For Sale | $850,000 | 0.0% | $331 / Sq Ft |
| 11/12/2023 11/12/23 | Pending | -- | -- | -- |
| 11/11/2023 11/11/23 | For Sale | $850,000 | +53.2% | $331 / Sq Ft |
| 07/30/2021 07/30/21 | Sold | $555,000 | -5.9% | $216 / Sq Ft |
| 07/10/2021 07/10/21 | Pending | -- | -- | -- |
| 06/25/2021 06/25/21 | Price Changed | $590,000 | -1.7% | $230 / Sq Ft |
| 06/02/2021 06/02/21 | For Sale | $600,000 | -- | $234 / Sq Ft |
Tax History Compared to Growth
Tax History
| Year | Tax Paid | Tax Assessment Tax Assessment Total Assessment is a certain percentage of the fair market value that is determined by local assessors to be the total taxable value of land and additions on the property. | Land | Improvement |
|---|---|---|---|---|
| 2025 | $9,727 | $523,693 | -- | -- |
| 2024 | $8,929 | $578,795 | $155,000 | $423,795 |
| 2023 | $8,929 | $551,945 | $155,000 | $396,945 |
| 2022 | $7,704 | $474,459 | $135,000 | $339,459 |
| 2021 | $3,937 | $266,777 | $0 | $0 |
| 2020 | $3,756 | $263,094 | $0 | $0 |
| 2019 | $3,856 | $257,179 | $0 | $0 |
| 2018 | $3,817 | $252,384 | $0 | $0 |
| 2017 | $3,750 | $306,234 | $125,000 | $181,234 |
| 2016 | $3,713 | $303,335 | $125,000 | $178,335 |
| 2015 | $3,790 | $296,997 | $125,000 | $171,997 |
| 2014 | $3,857 | $254,254 | $105,000 | $149,254 |
Agents Affiliated with this Home
-
Nicole Smith

Seller's Agent in 2024
Nicole Smith
DIAMOND REAL ESTATE GROUP
(321) 229-2286
3 in this area
6 Total Sales
-
Trudie Hammond

Buyer's Agent in 2024
Trudie Hammond
HAMMOND REALTY GROUP LLC
(407) 468-0074
1 in this area
35 Total Sales
-
Joseph Doher

Seller's Agent in 2021
Joseph Doher
BERKSHIRE HATHAWAY HOMESERVICES RESULTS REALTY
(407) 203-0007
1 in this area
401 Total Sales
Map
Source: Stellar MLS
MLS Number: O6156716
APN: 27-2328-0530-00-410
- 6226 Wynfield Ct
- 6229 Indian Meadow St
- 8513 Bay Hill Blvd
- 8713 S Bay Dr
- 9000 Shawn Park Place
- 8532 Bay Springs Dr
- 8550 Lost Cove Dr
- 6330 Masters Blvd Unit N4
- 8935 Jonathan Manor Dr
- 8426 Foxworth Cir Unit 44
- 7325 Burnway Dr
- 8812 S Bay Dr
- 7845 Clubhouse Estates Dr
- 7957 S Park Place
- 8968 Bay Cove Ct
- 8905 S Bay Dr
- 8988 Houston Place Unit 303
- 8984 Houston Place
- 7325 Wethersfield Dr
- 7003 Somerton Blvd Unit 31
- 6147 Donegal Dr
- 6203 Donegal Dr
- 6141 Donegal Dr
- 6208 Wynfield Ct
- 6202 Wynfield Ct
- 6209 Donegal Dr
- 6124 Cheshire Ln
- 6135 Donegal Dr
- 6130 Donegal Dr
- 6204 Donegal Dr
- 6203 Wynfield Ct
- 6214 Wynfield Ct
- 6118 Cheshire Ln
- 6208 Donegal Dr
- 6215 Donegal Dr
- 6124 Donegal Dr
- 6113 Cheshire Ln
- 6209 Wynfield Ct
- 6213 Wynfield Ct
- 6214 Donegal Dr

