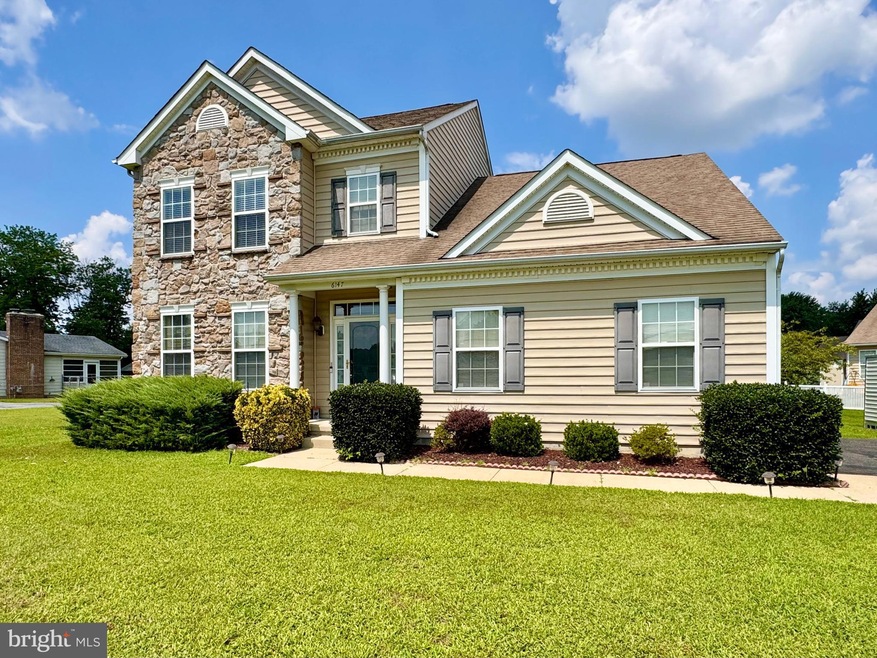
Estimated payment $2,338/month
Highlights
- Open Floorplan
- Contemporary Architecture
- No HOA
- Deck
- Wood Flooring
- Breakfast Area or Nook
About This Home
This 4 bedroom, 2.5 bath home is conveniently located close to local shopping, dining, entertainment, and more. It is a short drive to all major highways which makes it easy for commute. Just 45 minutes to the beaches and only 15 minutes to Dover Air Force Base and the hospital. This home sits on a little over a third of an acre and has a beautifully maintained exterior with mature landscaping offering great curb appeal. It boasts a 2 car attached garage, large driveway and oversized deck perfect for entertaining. There is also a shed on the property which provides more storage, perfect for lawn maintenance equipment and more! Inside you will find a semi open floor plan, complete with a formal living/dining room, large kitchen with breakfast area, and a 2 story family room. Hardwood, carpet and tile floors throughout! The kitchen features an island, pantry, matching black appliances, and a tile backsplash. Plenty of cabinet and counterspace, as well as recessed lighting. The breakfast area is open to the large family room and has access to the sliding back door which leads you directly to the newly powerwashed, stained and sealed deck! The battery powered awning provides perfect shade to enjoy the outdoors. Back inside in the family room, enjoy the natural light from the windows, ceiling fan, and fireplace. The half bath and laundry room completes the first floor. Upstairs you will find a loft area, pefect for an office or as an additional flex space, 4 bedrooms including the primary bedroom, and a full bath in the hallway. Through the double doors, the primary room boasts a walk in closet and full bath complete with a tub/shower combo. Dont miss your opportunity to own this home! It is outside city limits, which means it USDA qualifies and the best part? No HOA! Schedule your tour today for this turn key property. One seller is a licensed real estate professional in the state of North Carolina.
Home Details
Home Type
- Single Family
Est. Annual Taxes
- $2,011
Year Built
- Built in 2004
Lot Details
- 0.33 Acre Lot
- Lot Dimensions are 155.59 x 128.55
- Property is zoned RS1
Parking
- 2 Car Direct Access Garage
- Side Facing Garage
- Driveway
Home Design
- Contemporary Architecture
- Vinyl Siding
- Concrete Perimeter Foundation
Interior Spaces
- 2,096 Sq Ft Home
- Property has 2 Levels
- Open Floorplan
- Ceiling Fan
- Gas Fireplace
- Awning
- Window Treatments
- Family Room Off Kitchen
- Dining Area
Kitchen
- Breakfast Area or Nook
- Gas Oven or Range
- Built-In Microwave
- Dishwasher
- Kitchen Island
Flooring
- Wood
- Carpet
Bedrooms and Bathrooms
- 4 Bedrooms
- En-Suite Bathroom
- Walk-In Closet
- Bathtub with Shower
Laundry
- Laundry on main level
- Dryer
- Washer
Outdoor Features
- Deck
Utilities
- Forced Air Heating and Cooling System
- Electric Water Heater
Community Details
- No Home Owners Association
Listing and Financial Details
- Tax Lot 1800-000
- Assessor Parcel Number ED-00-05701-04-1800-000
Map
Home Values in the Area
Average Home Value in this Area
Tax History
| Year | Tax Paid | Tax Assessment Tax Assessment Total Assessment is a certain percentage of the fair market value that is determined by local assessors to be the total taxable value of land and additions on the property. | Land | Improvement |
|---|---|---|---|---|
| 2024 | $2,039 | $351,200 | $71,800 | $279,400 |
| 2023 | $1,885 | $62,400 | $10,000 | $52,400 |
| 2022 | $1,825 | $62,400 | $10,000 | $52,400 |
| 2021 | $1,759 | $62,400 | $10,000 | $52,400 |
| 2020 | $631 | $62,400 | $10,000 | $52,400 |
| 2019 | $593 | $62,400 | $10,000 | $52,400 |
| 2018 | $553 | $62,400 | $10,000 | $52,400 |
| 2017 | $545 | $62,400 | $0 | $0 |
| 2016 | $518 | $62,400 | $0 | $0 |
| 2015 | $516 | $62,400 | $0 | $0 |
| 2014 | $516 | $62,400 | $0 | $0 |
Property History
| Date | Event | Price | Change | Sq Ft Price |
|---|---|---|---|---|
| 07/30/2025 07/30/25 | For Sale | $399,000 | -- | $190 / Sq Ft |
Purchase History
| Date | Type | Sale Price | Title Company |
|---|---|---|---|
| Deed | $234,900 | None Available |
Mortgage History
| Date | Status | Loan Amount | Loan Type |
|---|---|---|---|
| Open | $177,900 | New Conventional |
Similar Homes in Dover, DE
Source: Bright MLS
MLS Number: DEKT2039806
APN: 2-00-05701-04-1800-000
- 115 Sheffield Dr
- 439 Dyke Branch Rd
- 168 Bush Dr
- 135 Bush Dr
- 52 Delshire Dr
- 74 Connie Ln
- 142 Penny Ln
- 11 Great Day Ct
- 427 Phoenix Dr
- 25 Siltstone Dr
- Aruba Bay Plan at Verona Woods 55+
- Grand Bahama Plan at Verona Woods 55+
- 132 Balthasar Dr
- 001 Noble's Pond Crossing
- 57 Gristmill Dr
- 6 Nobles Pond Crossing
- 2 Nobles Pond Crossing
- 258 Alezach Dr
- 441 Aspen Dr
- 311 Alezach Dr
- 230 Sheffield Dr
- 1700 N Dupont Hwy
- 7 Moonstone Ct
- 1051 College Rd
- 48 Forest Creek Dr
- 892 Woodcrest Dr
- 100 Hiawatha Ln
- 90 Village Dr
- 830 Woodcrest Dr
- 265 Burnham Ln
- 7 Valhalla Ct
- 617 Fairview Ave
- 514 Pear St
- 4 Grand Hall
- 820 Carvel Dr
- 97 Par Haven Dr Unit J23
- 70 Greenway Square
- 141 Hazel Rd
- 201 Doveview Dr
- 56 Par Haven Dr Unit G24






