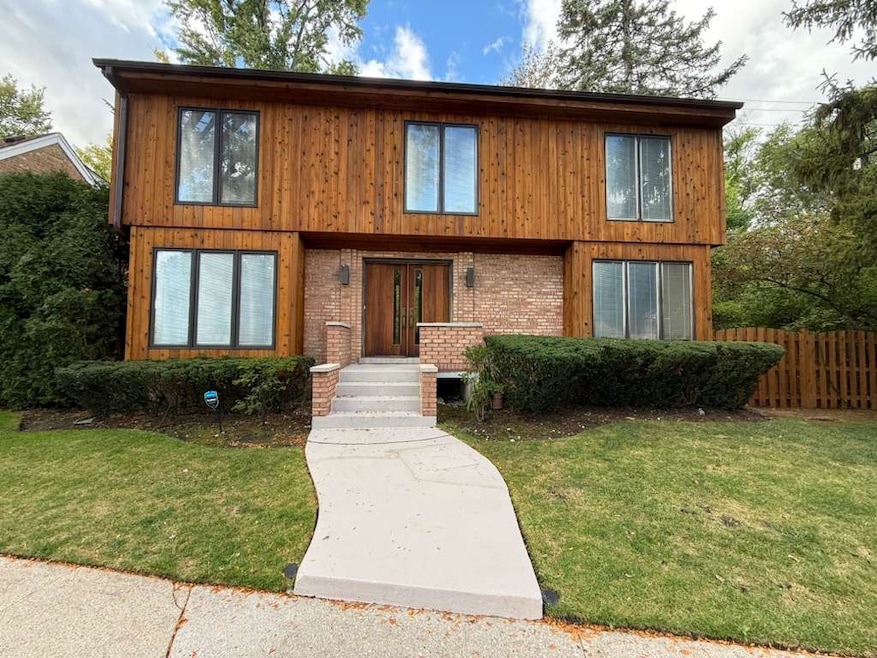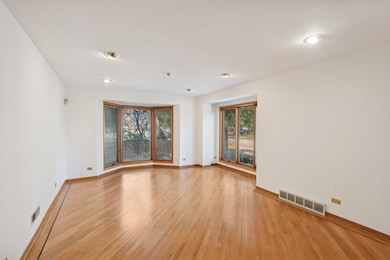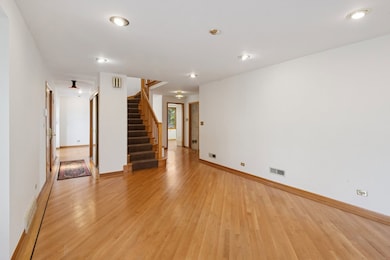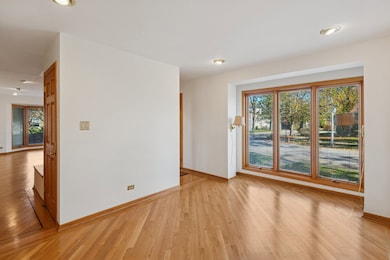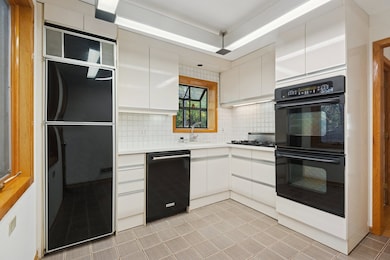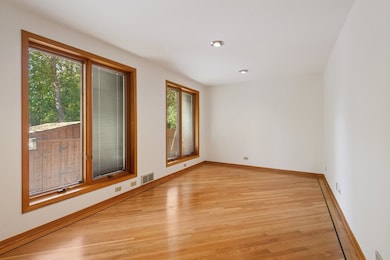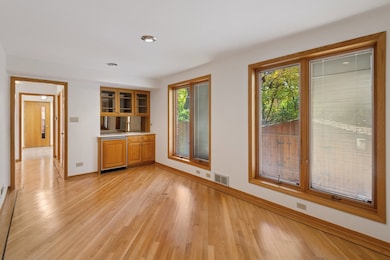6148 N Lowell Ave Chicago, IL 60646
Sauganash NeighborhoodEstimated payment $4,589/month
Highlights
- Deck
- Contemporary Architecture
- Wood Flooring
- Sauganash Elementary School Rated A-
- Recreation Room
- Home Office
About This Home
Exceptional Custom-Built Home Bordering Sauganash Nature Trail Discover this distinctive 3-bedroom, 2.5-bath custom home in coveted Sauganash Park, perfectly positioned along the serene Sauganash nature trail. this stunning custom-built 3-bedroom, 2.5-bath home offers the perfect blend of natural beauty, thoughtful design, and modern comfort. The exterior showcases timeless cedar siding and a cedar roof, setting the tone for the beautiful interior. Inside, you'll find soaring ceilings, rich oak hardwood floors, solid oak doors, and luxurious marble bathrooms. The welcoming first floor offers generous spaces ideal for entertaining, dining, family gatherings and everyday living. A skylight-topped staircase flooded with natural light, leads to three oversized bedrooms. The massive master bedroom includes a walk-in closet and a luxurious en-suite spa-like bathroom with marble floors and walls, plus a private skylight, flooding the space with warmth and light. The two additional generously-sized bedrooms are equally impressive, each include walk-in closets, ensuring comfort for all. The finished basement offers even more functional space, including a private office, a workbench area, and abundant storage. Step out from the kitchen onto a large wood deck, perfect for outdoor dining and relaxation. A private, fenced backyard features a brick patio and a charming garden, all enclosed by a tall cedar fence for privacy and peace. Prime Sauganash Location Embrace the best of neighborhood living with top-rated schools, parks,tennis courts, and miles of scenic wooded bike trails at your doorstep. Enjoy easy access to I-90/94, Metra, and CTA. Whole Foods, Alarmist Brewery, and Starbucks are all within walking distance.
Home Details
Home Type
- Single Family
Est. Annual Taxes
- $8,615
Year Built
- Built in 1987 | Remodeled in 2025
Home Design
- Contemporary Architecture
- Brick Exterior Construction
Interior Spaces
- 2,480 Sq Ft Home
- 2-Story Property
- Family Room Downstairs
- Living Room
- Formal Dining Room
- Home Office
- Recreation Room
- Lower Floor Utility Room
- Storage Room
- Wood Flooring
- Basement Fills Entire Space Under The House
Kitchen
- Range
- Microwave
- Dishwasher
Bedrooms and Bathrooms
- 3 Bedrooms
- 3 Potential Bedrooms
- Walk-In Closet
Laundry
- Laundry Room
- Laundry Chute
Parking
- 3 Parking Spaces
- Driveway
- On-Street Parking
- Off-Street Parking
- Parking Included in Price
Outdoor Features
- Deck
- Patio
- Shed
Utilities
- Forced Air Heating and Cooling System
- Heating System Uses Natural Gas
- Lake Michigan Water
Map
Home Values in the Area
Average Home Value in this Area
Tax History
| Year | Tax Paid | Tax Assessment Tax Assessment Total Assessment is a certain percentage of the fair market value that is determined by local assessors to be the total taxable value of land and additions on the property. | Land | Improvement |
|---|---|---|---|---|
| 2024 | $8,615 | $50,158 | $8,736 | $41,422 |
| 2023 | $8,376 | $44,000 | $7,020 | $36,980 |
| 2022 | $8,376 | $44,000 | $7,020 | $36,980 |
| 2021 | $8,205 | $44,000 | $7,020 | $36,980 |
| 2020 | $8,392 | $40,644 | $4,992 | $35,652 |
| 2019 | $8,312 | $44,664 | $4,992 | $39,672 |
| 2018 | $8,170 | $44,664 | $4,992 | $39,672 |
| 2017 | $7,846 | $39,703 | $4,368 | $35,335 |
| 2016 | $7,477 | $39,703 | $4,368 | $35,335 |
| 2015 | $6,818 | $39,703 | $4,368 | $35,335 |
| 2014 | $7,009 | $40,209 | $3,744 | $36,465 |
| 2013 | $6,860 | $40,209 | $3,744 | $36,465 |
Property History
| Date | Event | Price | List to Sale | Price per Sq Ft |
|---|---|---|---|---|
| 11/18/2025 11/18/25 | For Sale | $734,531 | 0.0% | $296 / Sq Ft |
| 11/18/2025 11/18/25 | Price Changed | $734,531 | -- | $296 / Sq Ft |
Purchase History
| Date | Type | Sale Price | Title Company |
|---|---|---|---|
| Interfamily Deed Transfer | -- | None Available | |
| Warranty Deed | -- | Attorneys Natl Title Network | |
| Warranty Deed | $220,000 | Attorneys Natl Title Network | |
| Sheriffs Deed | -- | -- |
Mortgage History
| Date | Status | Loan Amount | Loan Type |
|---|---|---|---|
| Closed | $176,000 | Balloon |
Source: Midwest Real Estate Data (MRED)
MLS Number: 12497238
APN: 13-03-217-013-0000
- 6228 N Forest Glen Ave
- 6334 N Kildare Ave
- 6022 N Ionia Ave
- 4260 W Thorndale Ave
- 6149 N Karlov Ave
- 4665 W Peterson Ave
- 6400 N Knox Ave
- 5944 N Knox Ave
- 6330 N Pulaski Rd
- 5832 N Kenton Ave
- 6505 N Knox Ave
- 5830 N Kenton Ave
- 5955 N Keating Ave
- 6309 N Cicero Ave
- 6221 N La Crosse Ave
- 6000 N Cicero Ave Unit 410
- 6000 N Cicero Ave Unit 215
- 6207 N Hiawatha Ave
- 6226 N La Crosse Ave
- 5857 N Cicero Ave
- 6324 N Keeler Ave
- 6245 N Cicero Ave Unit GS
- 5714 N Lowell Ave Unit 2
- 6000 N Cicero Ave Unit 311
- 6750 N Kostner Ave
- 6811 N Kenneth Ave
- 6415 N Drake Ave Unit 6415
- 7109 N Keeler Ave
- 7069 N Crawford Ave Unit ID1285041P
- 7117 N Crawford Ave Unit ID1285067P
- 7215 N District Ave
- 5746 N Kimball Ave Unit 2S
- 3942 W Fitch Ave
- 5731 N Kimball Ave Unit 3A
- 5711 N Kimball Ave Unit 3N
- 5755 N Christiana Ave
- 5755 N Christiana Ave
- 7225 N East Prairie Rd
- 5115 N Springfield Ave Unit B
- 5504 N Kimball Ave Unit 2
