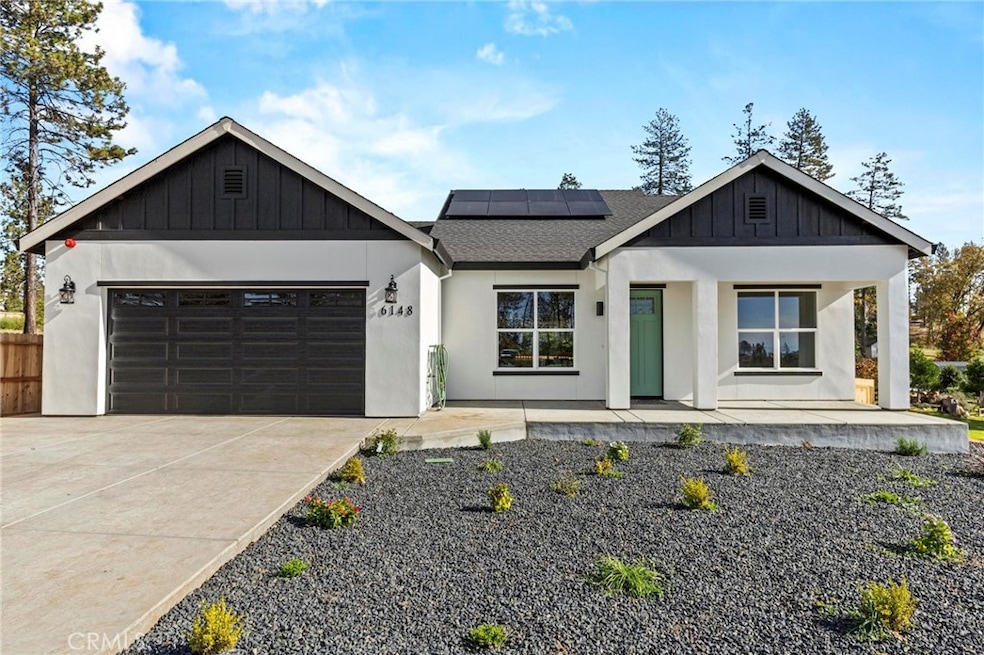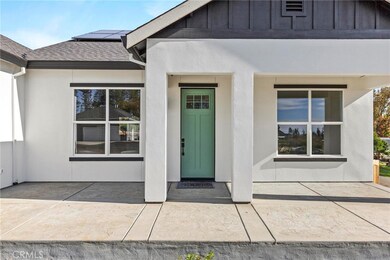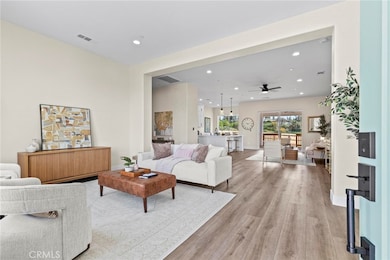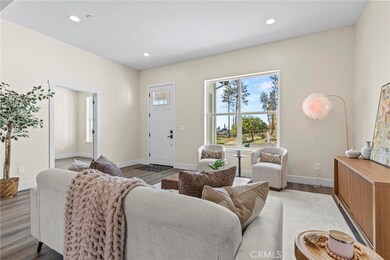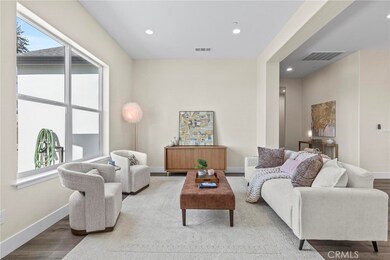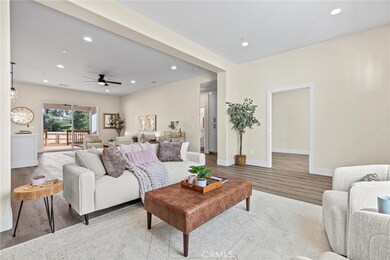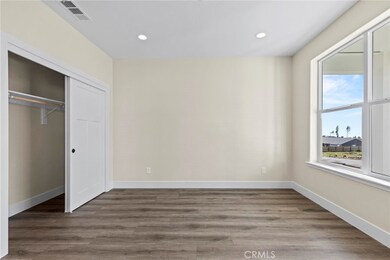6148 Ripley Ln Paradise, CA 95969
Estimated payment $2,493/month
Highlights
- New Construction
- Community Lake
- Breakfast Area or Nook
- View of Trees or Woods
- No HOA
- Walk-In Pantry
About This Home
Crafted with intention rather than shortcuts, this new construction stands in a league of its own. Built with 2x6 framing for superior strength, insulation, and longevity, the home immediately sets itself apart from the standard Paradise rebuild. Every finish, fixture, and material was selected to deliver long-term performance and a refined, modern aesthetic. Inside, the layout feels bright, effortless, and functional—exactly what today’s buyers want. Oversized windows and elevated ceiling heights create a clean, airy flow from room to room. The kitchen anchors the main living space with custom, full-height cabinetry, premium quartz surfaces, a generous island, smart appliances, and a true walk-in pantry fitted with tailored storage—nothing stock, nothing generic. Both bathrooms deliver a crisp, contemporary experience with quality tilework and thoughtful design. The primary suite functions as a calm retreat, offering a large walk-in closet, a dual-sink vanity, and a spacious, spa-inspired shower. Outdoor components weren’t overlooked either. The engineered drainage system was designed to move water away from the home efficiently, protecting the structure for decades to come. Front-yard drip irrigation simplifies upkeep, while the owned solar system drives down energy costs and adds long-term value. Step onto the deck and you’re met with peaceful views—an ideal spot to unwind before or after the day. Location is another win. Nestled just off Skyway, the property offers quick access to Chico and the Highway 99 corridor, making commuting, dining, and shopping refreshingly convenient without sacrificing the quiet, scenic feel Paradise is known for. If you’re looking for a home built with pride, substance, and craftsmanship—not just aesthetics—this one delivers.
Listing Agent
Showcase Real Estate Brokerage Phone: 530-777-3766 License #01338574 Listed on: 11/14/2025
Home Details
Home Type
- Single Family
Est. Annual Taxes
- $315
Year Built
- Built in 2025 | New Construction
Lot Details
- 9,583 Sq Ft Lot
- Wood Fence
- Rectangular Lot
- Sprinkler System
- Back and Front Yard
Parking
- 2 Car Attached Garage
Home Design
- Entry on the 1st floor
- Shingle Roof
- Composition Roof
Interior Spaces
- 1,847 Sq Ft Home
- 1-Story Property
- Views of Woods
- Laundry Room
Kitchen
- Breakfast Area or Nook
- Breakfast Bar
- Walk-In Pantry
- Built-In Range
- Microwave
- Dishwasher
Flooring
- Laminate
- Tile
Bedrooms and Bathrooms
- 3 Main Level Bedrooms
- 2 Full Bathrooms
Outdoor Features
- Wood Patio
- Front Porch
Utilities
- Central Heating and Cooling System
- Natural Gas Connected
- Tankless Water Heater
- Septic Type Unknown
Listing and Financial Details
- Tax Lot 2
- Assessor Parcel Number 052012005000
- Seller Considering Concessions
Community Details
Overview
- No Home Owners Association
- Community Lake
Recreation
- Park
- Hiking Trails
Map
Home Values in the Area
Average Home Value in this Area
Tax History
| Year | Tax Paid | Tax Assessment Tax Assessment Total Assessment is a certain percentage of the fair market value that is determined by local assessors to be the total taxable value of land and additions on the property. | Land | Improvement |
|---|---|---|---|---|
| 2025 | $315 | $20,400 | $20,400 | -- |
| 2024 | $315 | $25,000 | $25,000 | $0 |
| 2023 | $320 | $25,000 | $25,000 | $0 |
| 2022 | $374 | $30,000 | $30,000 | $0 |
| 2021 | $319 | $25,000 | $25,000 | $0 |
| 2020 | $308 | $25,000 | $25,000 | $0 |
| 2019 | $288 | $30,000 | $30,000 | $0 |
| 2018 | $1,460 | $141,801 | $79,409 | $62,392 |
| 2017 | $1,437 | $139,021 | $77,852 | $61,169 |
| 2016 | $1,394 | $136,296 | $76,326 | $59,970 |
| 2015 | $1,370 | $134,250 | $75,180 | $59,070 |
| 2014 | $1,346 | $131,621 | $73,708 | $57,913 |
Property History
| Date | Event | Price | List to Sale | Price per Sq Ft |
|---|---|---|---|---|
| 11/14/2025 11/14/25 | For Sale | $648,000 | +38.5% | $351 / Sq Ft |
| 11/14/2025 11/14/25 | For Sale | $468,000 | -- | $253 / Sq Ft |
Purchase History
| Date | Type | Sale Price | Title Company |
|---|---|---|---|
| Grant Deed | $50,000 | Mid Valley Title | |
| Grant Deed | $20,000 | Mid Valley Title & Escrow | |
| Grant Deed | $125,000 | Bidwell Title & Escrow Co | |
| Interfamily Deed Transfer | -- | -- | |
| Interfamily Deed Transfer | -- | -- | |
| Interfamily Deed Transfer | -- | -- | |
| Interfamily Deed Transfer | -- | -- |
Mortgage History
| Date | Status | Loan Amount | Loan Type |
|---|---|---|---|
| Previous Owner | $85,000 | FHA |
Source: California Regional Multiple Listing Service (CRMLS)
MLS Number: OR25260505
APN: 052-012-005-000
- 6124 Ripley Ln
- 839 Howe Ln
- 6170 Fern Ln
- 810 Bille Rd
- 790 Bille Rd
- 6249 Lucky John Rd
- 6273 Olympia Way
- 6154 Lucky John Rd
- 766 Edwards Ln
- 904 Bille Rd
- 726 Edwards Ln
- 699 Edwards Ln
- 750 Madrone Way
- 6319 Lucky John Rd
- 732 Madrone Way
- 686 Bille Rd
- 926 Bille Rd
- 6090 Lucky John Rd
- 888 Deer Creek Ln
- 717 Madrone Way
- 5905 Oliver Rd Unit B
- 1280 Wagstaff Rd Unit 21
- 1280 Wagstaff Rd Unit 55
- 5583 Linrich Ln
- 5510 Clark Rd Unit 3
- 5510 Clark Rd Unit 5
- 5510 Clark Rd Unit 28
- 5510 Clark Rd Unit 31
- 6656 Pentz Rd Unit 23
- 6656 Pentz Rd Unit 29
- 6656 Pentz Rd Unit 19
- 6656 Pentz Rd Unit 69
- 5900 Canyon View Dr
- 14435 Skyway
- 13351 Hog Ranch Rd
- 2754 Native Oak Dr
- 1975 Bruce Rd
- 100 Sterling Oaks Dr
- 2267 Springfield Dr Unit 205
- 1889 Notre Dame Blvd
