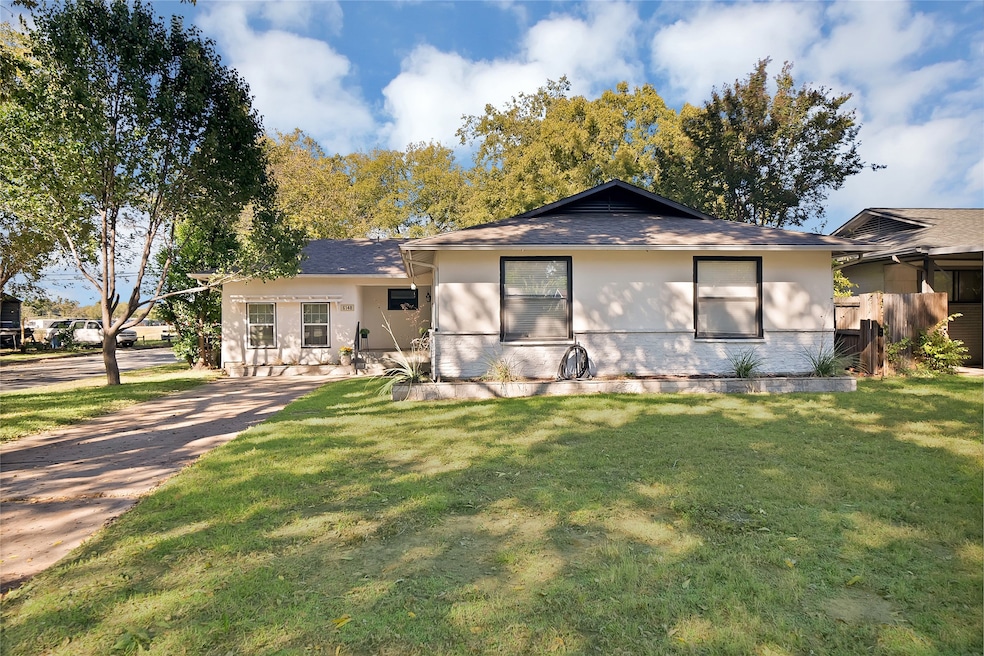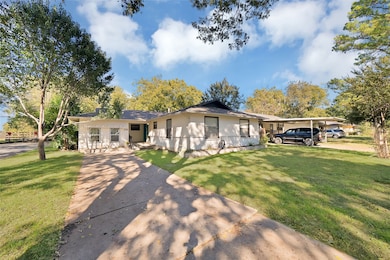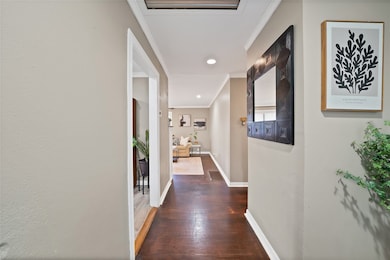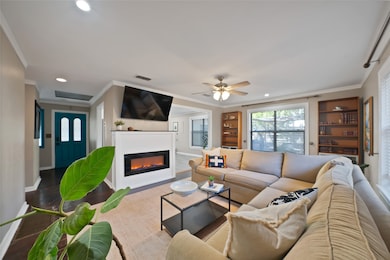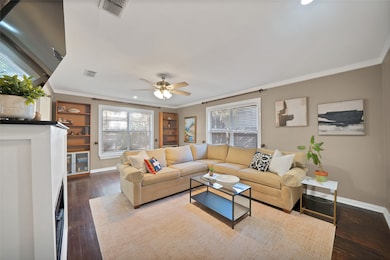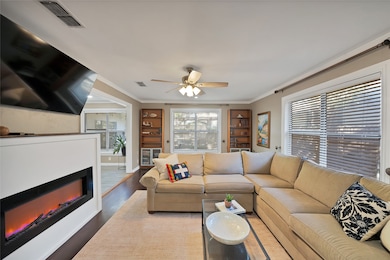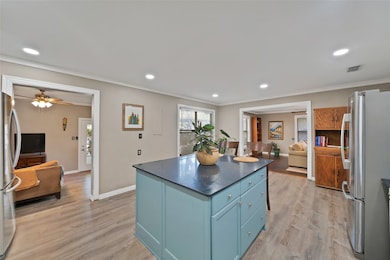6148 Sundown Dr Fort Worth, TX 76114
Estimated payment $2,306/month
Highlights
- Open Floorplan
- Wood Flooring
- Covered Patio or Porch
- Traditional Architecture
- Granite Countertops
- Electric Vehicle Charging Station
About This Home
This charming single-story home offers comfortable living with 4 bedrooms and 2 full bathrooms nestled on a spacious corner lot. This delightful residence boasts a stunning stucco exterior, perfectly blending classic appeal with modern upgrades. As you step into the home discover a spacious living area that connects into the open concept kitchen. The second flex room is ideal for comfortable family gatherings. The master retreat, located on one side of the home, offers a peaceful ensuite bathroom. On the opposite side, you'll find the additional bedrooms and full bath, providing convenience for family members or guest. You will fall in love with the spacious backyard oasis, featuring a pergola, a newly added carport and a shed with electricity. This home is made for a car enthusiast featuring a spacious carport with stylish LED lighting, perfect for showcasing your prized vehicles. The home is equipped with a dedicated EV charger, ensuring your electric car is always ready for the road. This residence is not just a place to live, but a lifestyle to embrace. Book for showing today!
Listing Agent
Coldwell Banker Realty Brokerage Phone: 817-329-9005 License #0688643 Listed on: 11/05/2025

Home Details
Home Type
- Single Family
Est. Annual Taxes
- $5,225
Year Built
- Built in 1954
Lot Details
- 8,712 Sq Ft Lot
- Wood Fence
- Aluminum or Metal Fence
- Few Trees
Home Design
- Traditional Architecture
- Pillar, Post or Pier Foundation
- Shingle Roof
- Stucco
Interior Spaces
- 1,982 Sq Ft Home
- 1-Story Property
- Open Floorplan
- Ceiling Fan
- Electric Fireplace
- Window Treatments
- Gas Dryer Hookup
Kitchen
- Eat-In Kitchen
- Gas Cooktop
- Dishwasher
- Kitchen Island
- Granite Countertops
Flooring
- Wood
- Tile
- Luxury Vinyl Plank Tile
Bedrooms and Bathrooms
- 4 Bedrooms
- 2 Full Bathrooms
Parking
- 2 Carport Spaces
- Driveway
Outdoor Features
- Covered Patio or Porch
Schools
- Castleberr Elementary School
- Castleberr High School
Utilities
- Central Air
- Heating Available
- High Speed Internet
Community Details
- Sundown Park Add Subdivision
- Electric Vehicle Charging Station
Listing and Financial Details
- Legal Lot and Block 13 / 4
- Assessor Parcel Number 03016838
Map
Home Values in the Area
Average Home Value in this Area
Tax History
| Year | Tax Paid | Tax Assessment Tax Assessment Total Assessment is a certain percentage of the fair market value that is determined by local assessors to be the total taxable value of land and additions on the property. | Land | Improvement |
|---|---|---|---|---|
| 2025 | $5,225 | $190,000 | $52,266 | $137,734 |
| 2024 | $5,225 | $215,183 | $52,266 | $162,917 |
| 2023 | $4,908 | $204,516 | $52,266 | $152,250 |
| 2022 | $5,187 | $188,441 | $34,844 | $153,597 |
| 2021 | $5,017 | $192,513 | $18,000 | $174,513 |
| 2020 | $4,520 | $170,229 | $18,000 | $152,229 |
| 2019 | $3,963 | $141,979 | $18,000 | $123,979 |
| 2018 | $3,151 | $112,912 | $18,000 | $94,912 |
| 2017 | $2,967 | $103,815 | $18,000 | $85,815 |
| 2016 | $2,837 | $99,267 | $18,000 | $81,267 |
| 2015 | $1,887 | $64,700 | $18,000 | $46,700 |
| 2014 | $1,887 | $64,700 | $18,000 | $46,700 |
Property History
| Date | Event | Price | List to Sale | Price per Sq Ft |
|---|---|---|---|---|
| 11/06/2025 11/06/25 | For Sale | $355,000 | -- | $179 / Sq Ft |
Purchase History
| Date | Type | Sale Price | Title Company |
|---|---|---|---|
| Special Warranty Deed | -- | None Available | |
| Special Warranty Deed | -- | None Available |
Source: North Texas Real Estate Information Systems (NTREIS)
MLS Number: 21092446
APN: 03016838
- 716 River Hill Ln
- 6220 Walnut Dr
- 6152 River Cross Dr
- 6165 River Pointe Dr
- 777 River Hill Ln
- 756 River Garden Dr
- 6109 Saint Johns Ln
- 6032 Costen Ln
- 719 Sam Calloway Rd
- 903 Boston Ln
- 6005 Saint Johns Ln
- 902 Boston Ln
- 904 Boston Ln
- 6059 Meandering Rd
- 828 Stamps Ave
- 830 Stamps Ave
- 5709 N Schilder Dr
- 6082 Anahuac Ave
- 2830 A St
- 5632 Taylor Rd
- 664 River Garden Dr
- 732 River Garden Dr
- 6165 River Pointe Dr
- 6005 Saint Johns Ln
- 809 Stamps Ave
- 801 Stamps Ave
- 813 Stamps Ave
- 5821 Black Oak Ln
- 1002 Roky Ct
- 5750 Sam Calloway Rd
- 5441 Thomas Ln
- 5412 Meandering Rd
- 101 N Roaring Springs Rd
- 5205 Barbara Rd
- 5220 Park Dr
- 5332 Trinity River Trail Unit 2-2220
- 5332 Trinity River Trail Unit 1-1416
- 5332 Trinity River Trail Unit 2-2300
- 5332 Trinity River Trail Unit 1-1620
- 5332 Trinity River Trail Unit 1-1626
