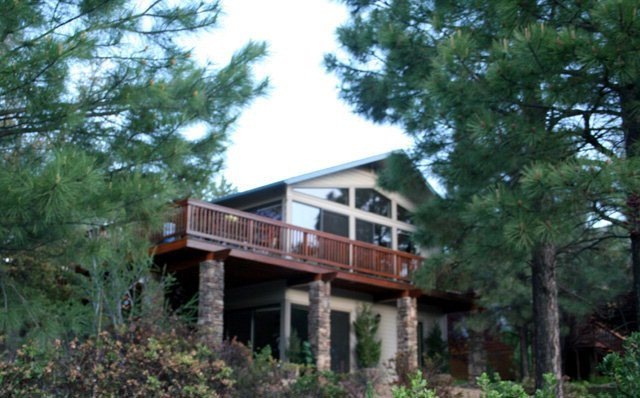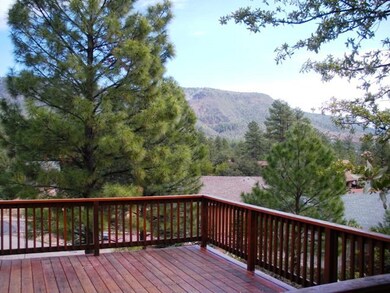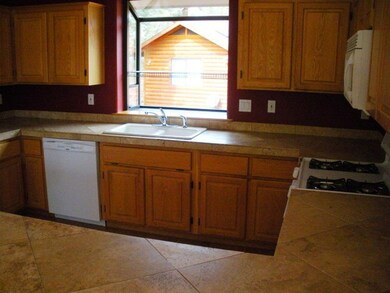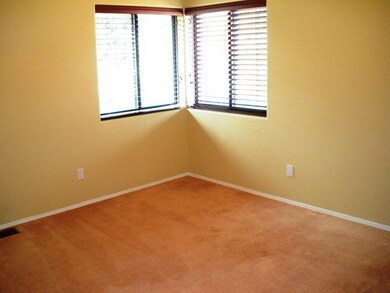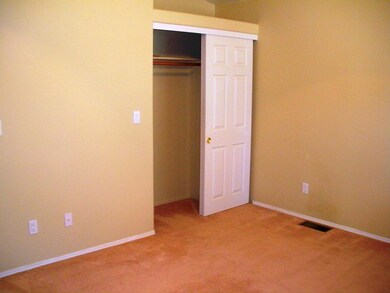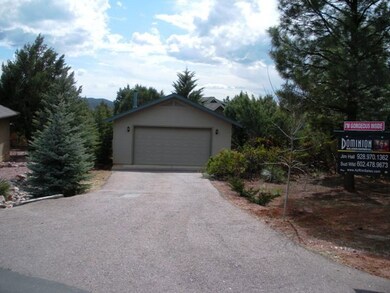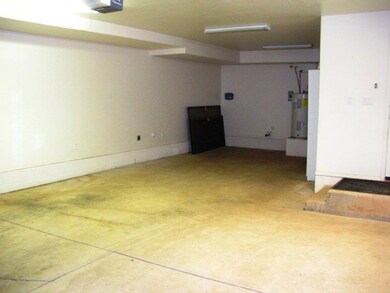Highlights
- Panoramic View
- Pine Trees
- Main Floor Primary Bedroom
- Pine Strawberry Elementary School Rated A-
- Wood Burning Stove
- Cul-De-Sac
About This Home
As of April 2012Custom built with amazing views of the Rim and of Town. Master up or down. Downstairs could be a mother-in-law suite with bathroom. Two car garage attached and two car garage detached on second parcel.Underground utilties and paved street. second lot is very private with large walk-in garden for veggies and large water feature.
Last Agent to Sell the Property
Hall Wild Team
DOMINION REAL ESTATE PARTNERS
Home Details
Home Type
- Single Family
Est. Annual Taxes
- $4,874
Year Built
- Built in 1998
Lot Details
- 0.48 Acre Lot
- Cul-De-Sac
- West Facing Home
- Dog Run
- Drip System Landscaping
- Sprinkler System
- Pine Trees
HOA Fees
- $25 Monthly HOA Fees
Property Views
- Panoramic
- Mountain
Home Design
- Wood Frame Construction
- Asphalt Shingled Roof
- Wood Siding
Interior Spaces
- 2,448 Sq Ft Home
- 2-Story Property
- Ceiling Fan
- Wood Burning Stove
- Double Pane Windows
- Entrance Foyer
- Great Room with Fireplace
- Combination Kitchen and Dining Room
- Fire and Smoke Detector
Kitchen
- Gas Range
- Microwave
- Dishwasher
- Disposal
Flooring
- Carpet
- Tile
Bedrooms and Bathrooms
- 3 Bedrooms
- Primary Bedroom on Main
Laundry
- Laundry in Utility Room
- Dryer
- Washer
Parking
- 4 Car Garage
- Garage Door Opener
Outdoor Features
- Porch
Utilities
- Forced Air Heating and Cooling System
- Heating System Uses Propane
- Electric Water Heater
- Phone Available
- Satellite Dish
- Cable TV Available
Community Details
- $200 HOA Transfer Fee
- Built by Wild Builders
Listing and Financial Details
- Tax Lot 45 & 46
- Assessor Parcel Number 301-14-066A
Ownership History
Purchase Details
Home Financials for this Owner
Home Financials are based on the most recent Mortgage that was taken out on this home.Purchase Details
Home Financials for this Owner
Home Financials are based on the most recent Mortgage that was taken out on this home.Map
Home Values in the Area
Average Home Value in this Area
Purchase History
| Date | Type | Sale Price | Title Company |
|---|---|---|---|
| Warranty Deed | $415,000 | Pioneer Title Agency | |
| Cash Sale Deed | $285,000 | Pioneer Title Agency |
Mortgage History
| Date | Status | Loan Amount | Loan Type |
|---|---|---|---|
| Open | $322,000 | New Conventional | |
| Closed | $332,000 | New Conventional | |
| Previous Owner | $190,000 | Credit Line Revolving |
Property History
| Date | Event | Price | Change | Sq Ft Price |
|---|---|---|---|---|
| 04/20/2012 04/20/12 | Sold | $285,000 | -5.0% | $116 / Sq Ft |
| 04/10/2012 04/10/12 | Pending | -- | -- | -- |
| 02/10/2012 02/10/12 | For Sale | $299,900 | -- | $123 / Sq Ft |
Tax History
| Year | Tax Paid | Tax Assessment Tax Assessment Total Assessment is a certain percentage of the fair market value that is determined by local assessors to be the total taxable value of land and additions on the property. | Land | Improvement |
|---|---|---|---|---|
| 2025 | $4,631 | -- | -- | -- |
| 2024 | $4,631 | $70,929 | $5,454 | $65,475 |
| 2023 | $4,631 | $41,687 | $5,090 | $36,597 |
| 2022 | $4,025 | $30,993 | $4,252 | $26,741 |
| 2021 | $4,535 | $30,994 | $4,253 | $26,741 |
| 2020 | $4,534 | $0 | $0 | $0 |
| 2019 | $4,636 | $0 | $0 | $0 |
| 2018 | $4,963 | $0 | $0 | $0 |
| 2017 | $5,216 | $0 | $0 | $0 |
| 2016 | $4,930 | $0 | $0 | $0 |
| 2015 | $4,318 | $0 | $0 | $0 |
Source: Central Arizona Association of REALTORS®
MLS Number: 64427
APN: 301-14-066A
- 6143 W Hidden Pines Loop
- 6207 Hidden Pines Loop
- 6181 W Pinon Loop
- 6181 Pinon Loop
- 4440 N Pine Creek Canyon Rd
- 4567 Juniper Ln
- 4528 N Portal Dr
- 4628 N Juniper Ln
- 6063 W Pinon Way
- 4654 N Juniper Ln
- 6081 W Skyview Cir
- 6442 W Ruin Hill Loop
- 6169 Skyview Cir
- 6169 W Skyview Cir
- 9 Lodgepole Cir
- 4456 Preserve Dr
- 4756 N Rim Vista Dr
- 4214 N Cypress St
- 4430 Preserve Dr
