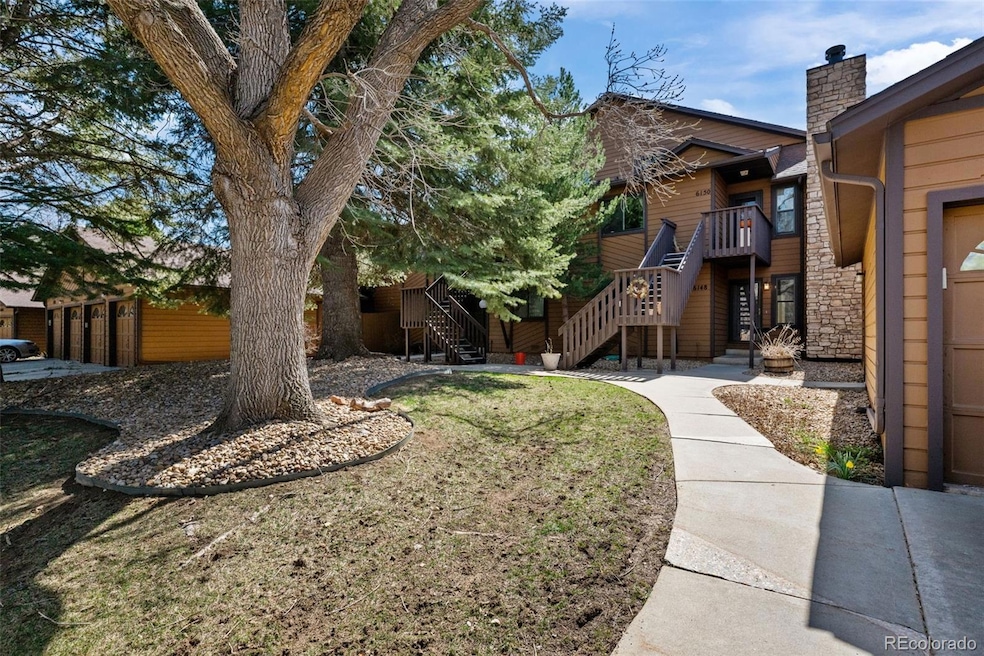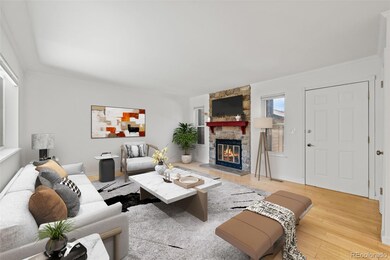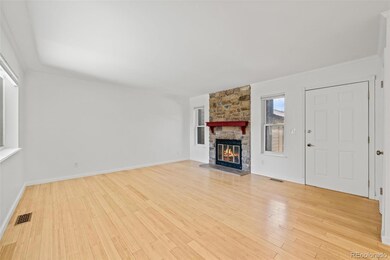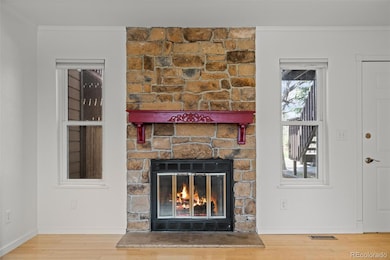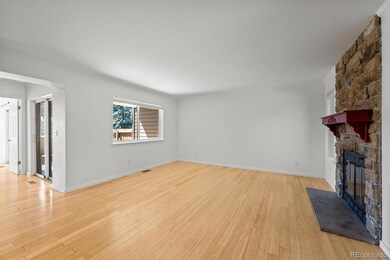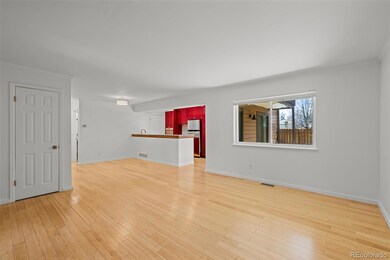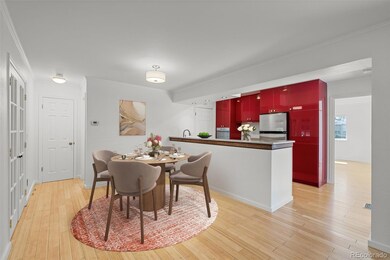
6148 Willow Ln Unit 6148 Boulder, CO 80301
Gunbarrel NeighborhoodHighlights
- Spa
- Open Floorplan
- End Unit
- Crest View Elementary School Rated A-
- Bamboo Flooring
- Great Room
About This Home
As of May 2025Come and experience the best of Boulder living - welcome home! Nestled in a peaceful corner of Boulder, 6148 Willow Lane offers a serene escape, surrounded by tree-lined streets and the easy commute surrounding areas. The freshly painted interior is bathed in natural light, highlighting the warmth of the organic bamboo floors that flow throughout the home. A spacious Primary suite invites relaxation, while the small garden and patio provide an inviting space for outdoor living. Start your mornings on the patio, enjoying the tranquil atmosphere. Within walking distance, you'll find parks and trails perfect for outdoor exploration, along with plenty of local amenities. With top-rated schools and easy access to both nature and the city, this location offers the perfect balance of community and convenience.
Last Agent to Sell the Property
Slifer Smith and Frampton - Front Range Brokerage Email: JLindas@SliferFrontRange.com,303-775-5593 License #40045267 Listed on: 03/06/2025
Townhouse Details
Home Type
- Townhome
Est. Annual Taxes
- $2,855
Year Built
- Built in 1983
Lot Details
- Open Space
- End Unit
- Property is Fully Fenced
HOA Fees
- $451 Monthly HOA Fees
Home Design
- Frame Construction
- Composition Roof
Interior Spaces
- 1,030 Sq Ft Home
- 1-Story Property
- Open Floorplan
- Double Pane Windows
- Window Treatments
- Great Room
- Living Room with Fireplace
- Dining Room
- Bamboo Flooring
Kitchen
- Eat-In Kitchen
- Oven
- Range
- Dishwasher
- Disposal
Bedrooms and Bathrooms
- 2 Main Level Bedrooms
- Walk-In Closet
- 2 Full Bathrooms
Laundry
- Laundry Room
- Dryer
- Washer
Home Security
Parking
- 1 Parking Space
- 1 Carport Space
Eco-Friendly Details
- Energy-Efficient Windows
- Energy-Efficient Exposure or Shade
Outdoor Features
- Spa
- Patio
- Playground
Schools
- Crest View Elementary School
- Centennial Middle School
- Boulder High School
Utilities
- Forced Air Heating and Cooling System
- Cable TV Available
Listing and Financial Details
- Property held in a trust
- Assessor Parcel Number R0096106
Community Details
Overview
- Association fees include exterior maintenance w/out roof, insurance, ground maintenance, maintenance structure, sewer, snow removal, trash, water
- Willowbrook Homestead Mgmt Association, Phone Number (303) 457-7444
- Willowbrook Condos Subdivision
Recreation
- Tennis Courts
- Community Playground
- Community Pool
- Community Spa
- Park
Pet Policy
- Dogs and Cats Allowed
Additional Features
- Community Storage Space
- Fire and Smoke Detector
Ownership History
Purchase Details
Home Financials for this Owner
Home Financials are based on the most recent Mortgage that was taken out on this home.Purchase Details
Purchase Details
Home Financials for this Owner
Home Financials are based on the most recent Mortgage that was taken out on this home.Purchase Details
Home Financials for this Owner
Home Financials are based on the most recent Mortgage that was taken out on this home.Purchase Details
Purchase Details
Purchase Details
Purchase Details
Similar Homes in Boulder, CO
Home Values in the Area
Average Home Value in this Area
Purchase History
| Date | Type | Sale Price | Title Company |
|---|---|---|---|
| Warranty Deed | $395,000 | Heritage Title | |
| Warranty Deed | $198,000 | Heritage Title | |
| Warranty Deed | $198,000 | Fahtco | |
| Personal Reps Deed | $183,200 | Land Title Guarantee Company | |
| Deed | -- | -- | |
| Deed | $78,000 | -- | |
| Deed | $61,000 | -- | |
| Warranty Deed | $77,900 | -- |
Mortgage History
| Date | Status | Loan Amount | Loan Type |
|---|---|---|---|
| Previous Owner | $188,000 | Unknown | |
| Previous Owner | $182,000 | Unknown |
Property History
| Date | Event | Price | Change | Sq Ft Price |
|---|---|---|---|---|
| 05/06/2025 05/06/25 | Sold | $440,000 | 0.0% | $427 / Sq Ft |
| 03/06/2025 03/06/25 | For Sale | $440,000 | +11.4% | $427 / Sq Ft |
| 12/06/2019 12/06/19 | Off Market | $395,000 | -- | -- |
| 09/07/2018 09/07/18 | Sold | $395,000 | +1.8% | $383 / Sq Ft |
| 08/08/2018 08/08/18 | Pending | -- | -- | -- |
| 06/28/2018 06/28/18 | For Sale | $388,000 | -- | $377 / Sq Ft |
Tax History Compared to Growth
Tax History
| Year | Tax Paid | Tax Assessment Tax Assessment Total Assessment is a certain percentage of the fair market value that is determined by local assessors to be the total taxable value of land and additions on the property. | Land | Improvement |
|---|---|---|---|---|
| 2025 | $2,855 | $32,575 | -- | $32,575 |
| 2024 | $2,855 | $32,575 | -- | $32,575 |
| 2023 | $2,808 | $30,681 | -- | $34,366 |
| 2022 | $2,668 | $27,175 | $0 | $27,175 |
| 2021 | $2,545 | $27,957 | $0 | $27,957 |
| 2020 | $2,432 | $26,412 | $0 | $26,412 |
| 2019 | $2,393 | $26,412 | $0 | $26,412 |
| 2018 | $2,060 | $22,442 | $0 | $22,442 |
| 2017 | $1,999 | $24,811 | $0 | $24,811 |
| 2016 | $1,628 | $17,679 | $0 | $17,679 |
| 2015 | $1,547 | $14,137 | $0 | $14,137 |
| 2014 | $1,295 | $14,137 | $0 | $14,137 |
Agents Affiliated with this Home
-
J
Seller's Agent in 2025
Jung Lindas
Slifer Smith and Frampton - Front Range
(303) 775-5593
3 in this area
18 Total Sales
-

Buyer's Agent in 2025
Scott Sammons
Sammons and Company LLC
(720) 244-4960
3 in this area
78 Total Sales
-

Seller's Agent in 2018
Marcela Solari
Keller Williams-Preferred Rlty
(303) 949-6016
2 in this area
50 Total Sales
Map
Source: REcolorado®
MLS Number: 3760761
APN: 1463104-24-003
- 6213 Willow Ln
- 6110 Habitat Dr Unit 2
- 6239 Willow Ln Unit 6239
- 4887 White Rock Cir Unit F
- 4887 White Rock Cir Unit D
- 4636 Chestnut Ln Unit 1
- 4676 White Rock Cir Unit 12
- 6036 Gunbarrel Ave Unit B
- 4651 Dapple Ln Unit 2
- 4819 White Rock Cir Unit C
- 4670 White Rock Cir Unit 1
- 4767 White Rock Cir Unit D
- 4763 White Rock Cir Unit A
- 4771 White Rock Cir Unit B
- 4799 White Rock Cir Unit A
- 4799 White Rock Cir Unit D
- 4775 White Rock Cir Unit B
- 4749 White Rock Cir Unit D
- 4471 Wellington Rd
- 5918 Gunbarrel Ave Unit B
