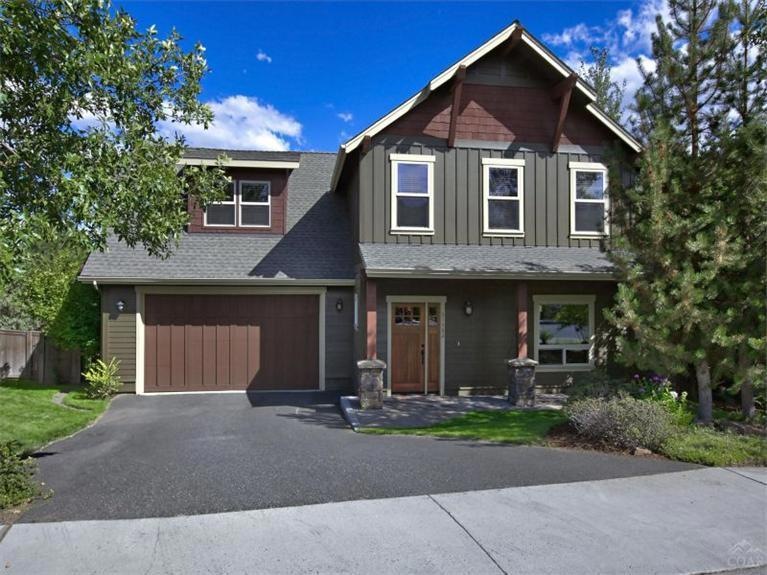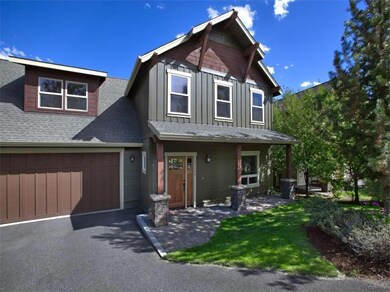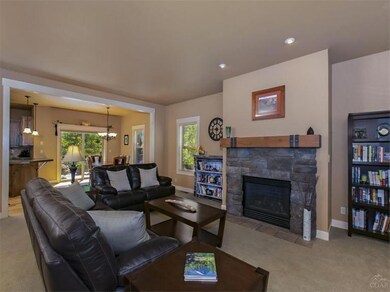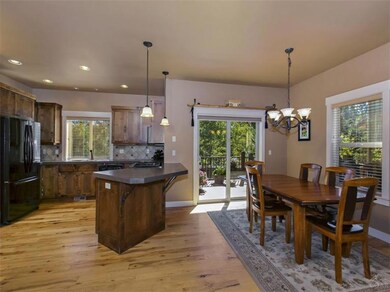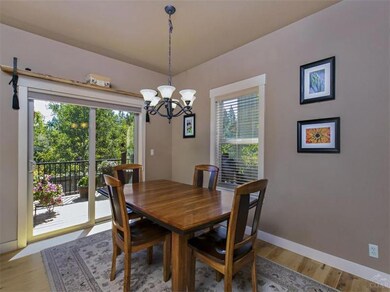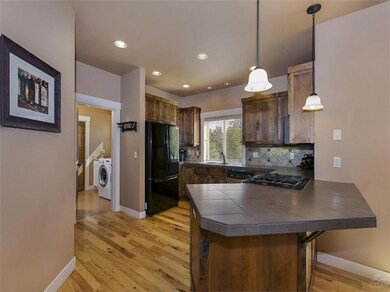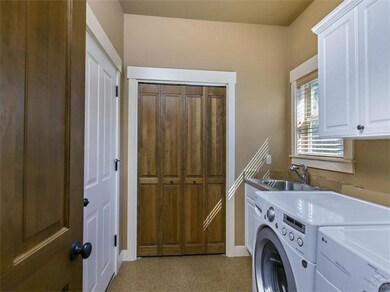
61482 Linton Loop Bend, OR 97702
Century West NeighborhoodHighlights
- Craftsman Architecture
- Deck
- Great Room
- William E. Miller Elementary School Rated A-
- Bonus Room
- Breakfast Area or Nook
About This Home
As of October 2021Outdoor enthusiasts rejoice! Mt. Bachelor, High Lakes, Deschutes River, trails and The Old Mill at your doorstep! At home, enjoy the private and beautifully landscaped yard with perennials galore! Fenced with custom wrought iron gates and railing around the elevated deck. Patio below is perfect for entertaining or relaxing at the fire pit. Recently painted w/front paver patio. Welcoming interior features a great room w/cozy gas fireplace, Hickory wood floors, master w/sitting area and spacious bonus room.
Last Agent to Sell the Property
RE/MAX Key Properties Brokerage Phone: 5412791768 License #200510247 Listed on: 09/06/2013

Home Details
Home Type
- Single Family
Est. Annual Taxes
- $3,939
Year Built
- Built in 2003
Lot Details
- 6,098 Sq Ft Lot
- Fenced
- Landscaped
- Property is zoned RS, RS
Parking
- 2 Car Attached Garage
Home Design
- Craftsman Architecture
- Stem Wall Foundation
- Frame Construction
- Composition Roof
Interior Spaces
- 2,212 Sq Ft Home
- 2-Story Property
- Gas Fireplace
- Family Room with Fireplace
- Great Room
- Bonus Room
- Laundry Room
Kitchen
- Breakfast Area or Nook
- Eat-In Kitchen
- Oven
- Range
- Microwave
- Dishwasher
- Disposal
Flooring
- Carpet
- Tile
- Vinyl
Bedrooms and Bathrooms
- 3 Bedrooms
- Walk-In Closet
Outdoor Features
- Deck
- Patio
Schools
- William E Miller Elementary School
- Cascade Middle School
- Summit High School
Utilities
- Forced Air Heating and Cooling System
- Heating System Uses Natural Gas
Community Details
- Property has a Home Owners Association
- Sagewood Subdivision
Listing and Financial Details
- Exclusions: refrigerator, washer/dryer,; owners personal property
- Tax Lot 25
- Assessor Parcel Number 207727
Ownership History
Purchase Details
Home Financials for this Owner
Home Financials are based on the most recent Mortgage that was taken out on this home.Purchase Details
Home Financials for this Owner
Home Financials are based on the most recent Mortgage that was taken out on this home.Purchase Details
Home Financials for this Owner
Home Financials are based on the most recent Mortgage that was taken out on this home.Purchase Details
Home Financials for this Owner
Home Financials are based on the most recent Mortgage that was taken out on this home.Purchase Details
Home Financials for this Owner
Home Financials are based on the most recent Mortgage that was taken out on this home.Purchase Details
Home Financials for this Owner
Home Financials are based on the most recent Mortgage that was taken out on this home.Similar Homes in Bend, OR
Home Values in the Area
Average Home Value in this Area
Purchase History
| Date | Type | Sale Price | Title Company |
|---|---|---|---|
| Special Warranty Deed | $730,000 | First American Title | |
| Warranty Deed | $494,500 | Amerititle | |
| Warranty Deed | $460,000 | Amerititle | |
| Warranty Deed | $353,500 | Amerititle | |
| Warranty Deed | $250,000 | Western Title & Escrow Co | |
| Warranty Deed | $315,000 | Amerititle |
Mortgage History
| Date | Status | Loan Amount | Loan Type |
|---|---|---|---|
| Open | $547,500 | New Conventional | |
| Previous Owner | $479,665 | New Conventional | |
| Previous Owner | $368,000 | New Conventional | |
| Previous Owner | $282,400 | New Conventional | |
| Previous Owner | $243,182 | FHA | |
| Previous Owner | $45,000 | Stand Alone Second | |
| Previous Owner | $395,250 | Unknown | |
| Previous Owner | $36,983 | Unknown | |
| Previous Owner | $252,000 | Unknown | |
| Closed | $63,000 | No Value Available |
Property History
| Date | Event | Price | Change | Sq Ft Price |
|---|---|---|---|---|
| 10/29/2021 10/29/21 | Sold | $730,000 | -8.6% | $330 / Sq Ft |
| 09/13/2021 09/13/21 | Pending | -- | -- | -- |
| 07/29/2021 07/29/21 | For Sale | $799,000 | +61.6% | $361 / Sq Ft |
| 05/31/2019 05/31/19 | Sold | $494,500 | -0.9% | $224 / Sq Ft |
| 05/02/2019 05/02/19 | Pending | -- | -- | -- |
| 04/11/2019 04/11/19 | For Sale | $499,000 | +8.5% | $226 / Sq Ft |
| 08/08/2018 08/08/18 | Sold | $460,000 | -8.0% | $208 / Sq Ft |
| 07/03/2018 07/03/18 | Pending | -- | -- | -- |
| 02/05/2018 02/05/18 | For Sale | $499,900 | +41.4% | $226 / Sq Ft |
| 10/17/2013 10/17/13 | Sold | $353,500 | -1.1% | $160 / Sq Ft |
| 09/17/2013 09/17/13 | Pending | -- | -- | -- |
| 09/06/2013 09/06/13 | For Sale | $357,500 | -- | $162 / Sq Ft |
Tax History Compared to Growth
Tax History
| Year | Tax Paid | Tax Assessment Tax Assessment Total Assessment is a certain percentage of the fair market value that is determined by local assessors to be the total taxable value of land and additions on the property. | Land | Improvement |
|---|---|---|---|---|
| 2024 | $6,160 | $367,890 | -- | -- |
| 2023 | $5,710 | $357,180 | $0 | $0 |
| 2022 | $5,327 | $336,680 | $0 | $0 |
| 2021 | $5,336 | $326,880 | $0 | $0 |
| 2020 | $5,062 | $326,880 | $0 | $0 |
| 2019 | $4,921 | $317,360 | $0 | $0 |
| 2018 | $4,782 | $308,120 | $0 | $0 |
| 2017 | $4,708 | $299,150 | $0 | $0 |
| 2016 | $4,493 | $290,440 | $0 | $0 |
| 2015 | $4,370 | $281,990 | $0 | $0 |
| 2014 | $4,244 | $273,780 | $0 | $0 |
Agents Affiliated with this Home
-
Brook Gardner
B
Seller's Agent in 2021
Brook Gardner
Stellar Realty Northwest
5 in this area
154 Total Sales
-
J
Buyer's Agent in 2021
Julie Schreiner
-
A
Seller's Agent in 2019
Amy Mora
Redfin
-
T
Seller's Agent in 2018
Terry Skjersaa
Duke Warner Realty
(541) 383-1426
-
Louie Hoffman

Buyer's Agent in 2018
Louie Hoffman
John L Scott Bend
(541) 480-8130
190 Total Sales
-
Kristie Schmitt

Buyer Co-Listing Agent in 2018
Kristie Schmitt
Compass Commercial Real Estate
(541) 527-5515
9 Total Sales
Map
Source: Southern Oregon MLS
MLS Number: 201308508
APN: 207727
- 61538 SW Longview St
- 19717 Mt Bachelor Dr Unit 330E
- 19717 Mt Bachelor Dr Unit 416
- 19717 SW Mount Bachelor Dr Unit 210
- 19717 SW Mount Bachelor Dr Unit 605
- 19717 SW Mount Bachelor Dr Unit 158
- 19717 SW Mount Bachelor Dr Unit 148
- 19717 SW Mount Bachelor Dr Unit 156
- 19717 SW Mount Bachelor Dr Unit 128
- 19717 Mount Bachelor Dr Unit 421
- 19717 Mount Bachelor Dr Unit 105
- 19717 Mount Bachelor Dr Unit 131
- 19717 Mount Bachelor Dr Unit 511
- 19717 Mount Bachelor Dr Unit 107
- 19717 Mount Bachelor Dr Unit 258
- 19717 Mount Bachelor Dr Unit 603
- 61443 Elder Ridge St
- 61426 Linton Loop
- 19729 SW River Camp Ln
- 19586 Tokatee Lake Ct
