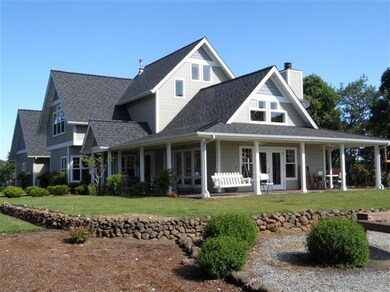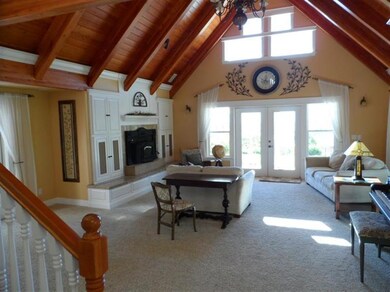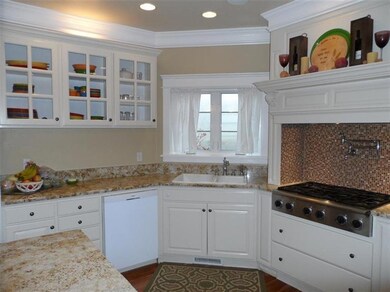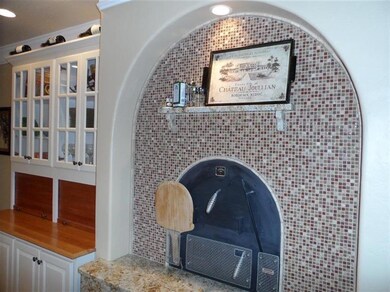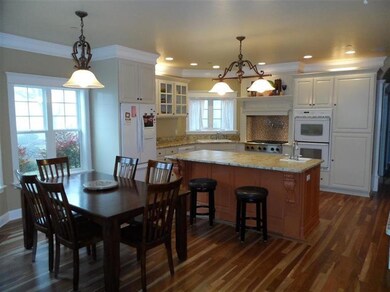
6149 Tamarack Ln Central Point, OR 97502
Highlights
- Barn
- City View
- Deck
- RV Access or Parking
- 19.97 Acre Lot
- Contemporary Architecture
About This Home
As of May 2020ONE AMAZING PROPERTY! Sitting on top of a hill with expansive views this 3 bedroom home has 2 full & 2 half baths; 4,153 sq.ft, was built in 2003 and sits on 20 acres. It boasts of an office, workout room and full theater room with wet bar that could be an in-law set-up. The newly remodeled, expansive island kitchen has a professional gas cook-top stove, 2 appliance garages, prep sink, pantry and a wood-fired pizza oven. Living room is open beam vault with T&G ceiling, & expansive valley views. Home has 4 a zone heat system, sound system inside & out, fire sprinkler system, tons of storage, Jack & Jill bathroom upstairs & crown molding thru-out. The 3 car garage is insulated, heated and air conditioned and has direct access up to the theater room. Outside is a 30'X30' steel-post barn, playground, fire-pit, paved circular driveway, unlimited RV parking and a security gate. Privacy is king here! Come get away from it all only minutes from town.
Last Agent to Sell the Property
John L. Scott Medford Brokerage Phone: 5418903150 License #890200083 Listed on: 02/03/2014

Home Details
Home Type
- Single Family
Est. Annual Taxes
- $3,570
Year Built
- Built in 2003
Lot Details
- 19.97 Acre Lot
- Property fronts an easement
- Fenced
- Level Lot
- Property is zoned WR, WR
Parking
- 4 Car Attached Garage
- Driveway
- RV Access or Parking
Property Views
- City
- Territorial
- Valley
Home Design
- Contemporary Architecture
- Frame Construction
- Composition Roof
- Concrete Perimeter Foundation
Interior Spaces
- 4,153 Sq Ft Home
- 2-Story Property
- Central Vacuum
- Vaulted Ceiling
- Ceiling Fan
- Double Pane Windows
- Fire and Smoke Detector
Kitchen
- Double Oven
- Cooktop
- Microwave
- Dishwasher
- Kitchen Island
- Trash Compactor
- Disposal
Flooring
- Wood
- Carpet
- Tile
- Vinyl
Bedrooms and Bathrooms
- 3 Bedrooms
- Primary Bedroom on Main
- Walk-In Closet
Outdoor Features
- Deck
- Patio
Schools
- Patrick Elementary School
- Hanby Middle School
Farming
- Barn
Utilities
- Cooling Available
- Heat Pump System
- Well
- Water Heater
- Septic Tank
Community Details
- Built by Jack Resner
Listing and Financial Details
- Assessor Parcel Number 10162353
Ownership History
Purchase Details
Home Financials for this Owner
Home Financials are based on the most recent Mortgage that was taken out on this home.Purchase Details
Home Financials for this Owner
Home Financials are based on the most recent Mortgage that was taken out on this home.Purchase Details
Home Financials for this Owner
Home Financials are based on the most recent Mortgage that was taken out on this home.Purchase Details
Similar Homes in Central Point, OR
Home Values in the Area
Average Home Value in this Area
Purchase History
| Date | Type | Sale Price | Title Company |
|---|---|---|---|
| Warranty Deed | $1,000,000 | Ticor Title Company Of Or | |
| Warranty Deed | $715,000 | Ticor Title Company Oregon | |
| Interfamily Deed Transfer | -- | First American Title | |
| Trustee Deed | $360,000 | None Available |
Mortgage History
| Date | Status | Loan Amount | Loan Type |
|---|---|---|---|
| Previous Owner | $715,000 | Purchase Money Mortgage | |
| Previous Owner | $330,500 | New Conventional | |
| Previous Owner | $330,000 | New Conventional | |
| Previous Owner | $689,000 | Credit Line Revolving | |
| Previous Owner | $385,000 | Unknown |
Property History
| Date | Event | Price | Change | Sq Ft Price |
|---|---|---|---|---|
| 05/15/2020 05/15/20 | Sold | $1,000,000 | -23.0% | $180 / Sq Ft |
| 05/05/2020 05/05/20 | Pending | -- | -- | -- |
| 08/06/2019 08/06/19 | For Sale | $1,299,000 | +81.7% | $234 / Sq Ft |
| 03/14/2014 03/14/14 | Sold | $715,000 | -1.4% | $172 / Sq Ft |
| 02/12/2014 02/12/14 | Pending | -- | -- | -- |
| 02/03/2014 02/03/14 | For Sale | $725,000 | -- | $175 / Sq Ft |
Tax History Compared to Growth
Tax History
| Year | Tax Paid | Tax Assessment Tax Assessment Total Assessment is a certain percentage of the fair market value that is determined by local assessors to be the total taxable value of land and additions on the property. | Land | Improvement |
|---|---|---|---|---|
| 2025 | $7,117 | $609,150 | $129,250 | $479,900 |
| 2024 | $7,117 | $591,410 | $125,490 | $465,920 |
| 2023 | $6,887 | $574,190 | $172,880 | $401,310 |
| 2022 | $6,594 | $574,190 | $172,880 | $401,310 |
| 2021 | $6,374 | $557,470 | $167,840 | $389,630 |
| 2020 | $6,197 | $541,240 | $162,940 | $378,300 |
| 2019 | $6,051 | $510,180 | $153,590 | $356,590 |
| 2018 | $5,863 | $495,330 | $149,120 | $346,210 |
| 2017 | $5,730 | $495,330 | $149,120 | $346,210 |
| 2016 | $4,173 | $356,050 | $140,540 | $215,510 |
| 2015 | $4,019 | $356,050 | $140,540 | $215,510 |
| 2014 | $3,936 | $335,620 | $132,480 | $203,140 |
Agents Affiliated with this Home
-
S
Seller's Agent in 2020
Sandy Brown
Windermere Van Vleet Jacksonville
(541) 899-2000
273 Total Sales
-
S
Buyer's Agent in 2020
Susan Beck
-

Buyer's Agent in 2020
Susy Beck
John L Scott Real Estate Grants Pass
(541) 659-6100
98 Total Sales
-

Seller's Agent in 2014
Terry Rasmussen
John L. Scott Medford
(541) 734-5245
272 Total Sales
-
J
Buyer's Agent in 2014
Judy Methvin
Windermere Van Vleet & Assoc2
59 Total Sales
Map
Source: Oregon Datashare
MLS Number: 102944078
APN: 10162353
- 6169 Tamarack Ln
- 8785 Blackwell Rd Unit South Side
- 8785 Blackwell Rd Unit North Side
- 8785 Blackwell Rd
- 4464 Tioga Way
- 4223 Merita Terrace
- 6460 Tolo Rd
- 4640 Scenic Ave
- 3524 Willow Springs Rd
- 5072 Old Stage Rd
- 5153 Old Stage Rd
- 4782 Old Stage Rd
- 6060 Old Stage Rd
- 8184 Old Stage Rd
- 10585 Blackwell Rd
- 7059 Old Stage Rd
- 4644 Glen Echo Way
- 4533 Old Stage Rd
- 4459 Old Stage Rd
- 11427 Blackwell Rd Unit 25

