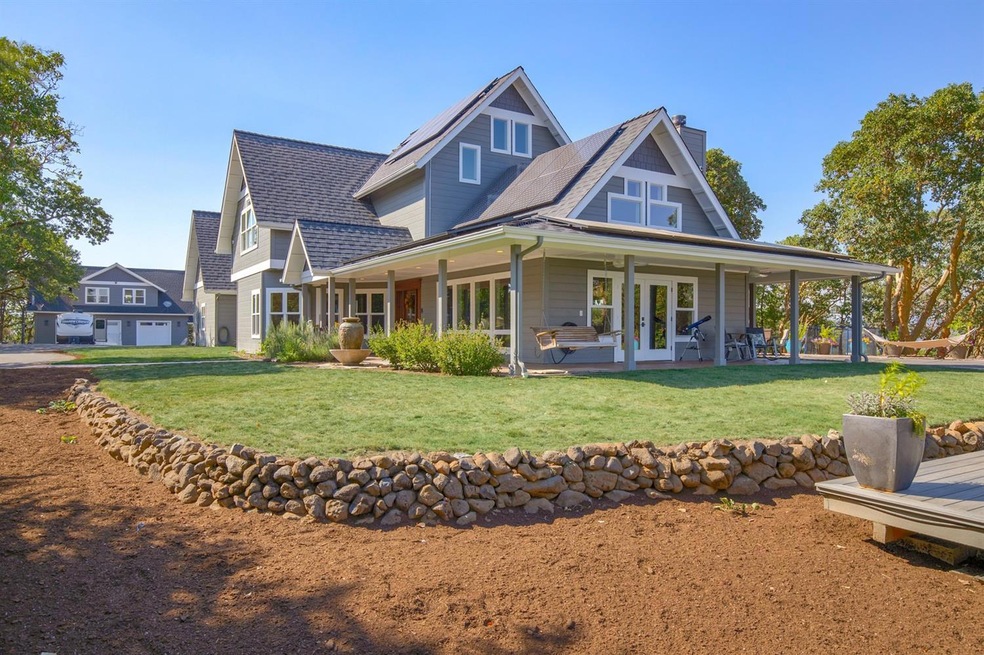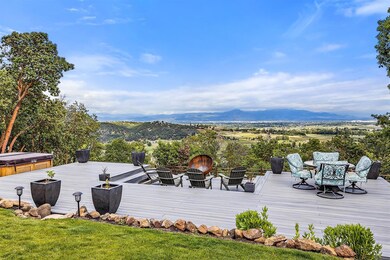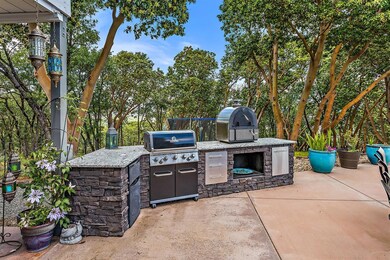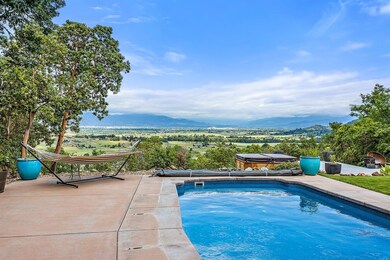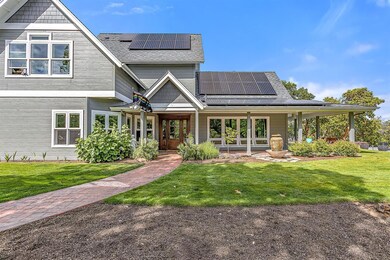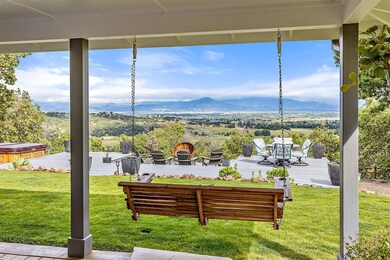
6149 Tamarack Ln Central Point, OR 97502
Highlights
- Barn
- RV Access or Parking
- 19.97 Acre Lot
- Spa
- City View
- Craftsman Architecture
About This Home
As of May 2020Sitting atop a hill w/ endless views on 20 private acres, the quality of this property shows! Completely remodeled in 2016, the open floor plan is complemented by high-end natural surfaces. The main living area has open beams, wall to wall windows, modern wood stove & flows to the chef's kitchen w/ Wolf, Bosch & Sub-Zero appliances, butler pantry & cocktail bar. The main floor master suite has views of Table Rocks, & master bath w/ huge steam, bath, shower rm combo. Laundry, powder rm & office on main level. The upper floor has 2 more bdrms w/ Jack & Jill bathrm, a theatre rm w/ a full bath, separate entry, & kitchenette. Just outside is an outdoor kitchen w/ wood-fired oven & built in bbq, all framed by magnificent views at the pool. A deck off the east side is perfect for gathering around the fire pit or jumping in the hottub. Finished 900 sf attached garage & 1,040 sf detached finished shop w/ guest space above, pole barn, chicken coop, fenced garden w/ raised beds & fruit trees.
Last Agent to Sell the Property
Windermere Van Vleet Jacksonville License #201208109 Listed on: 03/26/2020

Last Buyer's Agent
Susan Beck
Home Details
Home Type
- Single Family
Est. Annual Taxes
- $5,863
Year Built
- Built in 2003
Lot Details
- 19.97 Acre Lot
- Fenced
- Level Lot
- Garden
- Property is zoned WR/RR5, WR/RR5
Parking
- 2 Car Garage
- Driveway
- RV Access or Parking
Property Views
- City
- Mountain
- Valley
Home Design
- Craftsman Architecture
- Frame Construction
- Composition Roof
- Concrete Perimeter Foundation
Interior Spaces
- 5,556 Sq Ft Home
- 2-Story Property
- Central Vacuum
- Dry Bar
- Vaulted Ceiling
- Ceiling Fan
- Double Pane Windows
- Vinyl Clad Windows
- Mud Room
- Great Room
- Family Room
- Dining Room
- Home Office
- Laundry Room
Kitchen
- Breakfast Area or Nook
- Eat-In Kitchen
- <<doubleOvenToken>>
- Cooktop<<rangeHoodToken>>
- <<microwave>>
- Dishwasher
- Kitchen Island
- Disposal
Flooring
- Wood
- Carpet
- Tile
Bedrooms and Bathrooms
- 3 Bedrooms
- Primary Bedroom on Main
- Walk-In Closet
- Jack-and-Jill Bathroom
Pool
- Spa
- Outdoor Pool
Outdoor Features
- Deck
- Patio
- Outdoor Kitchen
- Separate Outdoor Workshop
- Built-In Barbecue
Additional Homes
- 800 SF Accessory Dwelling Unit
- Accessory Dwelling Unit (ADU)
Schools
- Patrick Elementary School
- Hanby Middle School
Farming
- Barn
Utilities
- Cooling Available
- Forced Air Heating System
- Heating System Uses Wood
- Heat Pump System
- Well
- Water Heater
- Septic Tank
Community Details
- No Home Owners Association
- Tamarack Estates Subdivision
Listing and Financial Details
- Exclusions: See list of inclusions/exclusions
- Assessor Parcel Number 10162353
Ownership History
Purchase Details
Home Financials for this Owner
Home Financials are based on the most recent Mortgage that was taken out on this home.Purchase Details
Home Financials for this Owner
Home Financials are based on the most recent Mortgage that was taken out on this home.Purchase Details
Home Financials for this Owner
Home Financials are based on the most recent Mortgage that was taken out on this home.Purchase Details
Similar Homes in Central Point, OR
Home Values in the Area
Average Home Value in this Area
Purchase History
| Date | Type | Sale Price | Title Company |
|---|---|---|---|
| Warranty Deed | $1,000,000 | Ticor Title Company Of Or | |
| Warranty Deed | $715,000 | Ticor Title Company Oregon | |
| Interfamily Deed Transfer | -- | First American Title | |
| Trustee Deed | $360,000 | None Available |
Mortgage History
| Date | Status | Loan Amount | Loan Type |
|---|---|---|---|
| Previous Owner | $715,000 | Purchase Money Mortgage | |
| Previous Owner | $330,500 | New Conventional | |
| Previous Owner | $330,000 | New Conventional | |
| Previous Owner | $689,000 | Credit Line Revolving | |
| Previous Owner | $385,000 | Unknown |
Property History
| Date | Event | Price | Change | Sq Ft Price |
|---|---|---|---|---|
| 05/15/2020 05/15/20 | Sold | $1,000,000 | -23.0% | $180 / Sq Ft |
| 05/05/2020 05/05/20 | Pending | -- | -- | -- |
| 08/06/2019 08/06/19 | For Sale | $1,299,000 | +81.7% | $234 / Sq Ft |
| 03/14/2014 03/14/14 | Sold | $715,000 | -1.4% | $172 / Sq Ft |
| 02/12/2014 02/12/14 | Pending | -- | -- | -- |
| 02/03/2014 02/03/14 | For Sale | $725,000 | -- | $175 / Sq Ft |
Tax History Compared to Growth
Tax History
| Year | Tax Paid | Tax Assessment Tax Assessment Total Assessment is a certain percentage of the fair market value that is determined by local assessors to be the total taxable value of land and additions on the property. | Land | Improvement |
|---|---|---|---|---|
| 2025 | $7,117 | $609,150 | $129,250 | $479,900 |
| 2024 | $7,117 | $591,410 | $125,490 | $465,920 |
| 2023 | $6,887 | $574,190 | $172,880 | $401,310 |
| 2022 | $6,594 | $574,190 | $172,880 | $401,310 |
| 2021 | $6,374 | $557,470 | $167,840 | $389,630 |
| 2020 | $6,197 | $541,240 | $162,940 | $378,300 |
| 2019 | $6,051 | $510,180 | $153,590 | $356,590 |
| 2018 | $5,863 | $495,330 | $149,120 | $346,210 |
| 2017 | $5,730 | $495,330 | $149,120 | $346,210 |
| 2016 | $4,173 | $356,050 | $140,540 | $215,510 |
| 2015 | $4,019 | $356,050 | $140,540 | $215,510 |
| 2014 | $3,936 | $335,620 | $132,480 | $203,140 |
Agents Affiliated with this Home
-
Sandy Brown
S
Seller's Agent in 2020
Sandy Brown
Windermere Van Vleet Jacksonville
(541) 899-2000
275 Total Sales
-
S
Buyer's Agent in 2020
Susan Beck
-
Susy Beck

Buyer's Agent in 2020
Susy Beck
John L Scott Real Estate Grants Pass
(541) 659-6100
97 Total Sales
-
Terry Rasmussen

Seller's Agent in 2014
Terry Rasmussen
John L. Scott Medford
(541) 734-5245
274 Total Sales
-
Judy Methvin
J
Buyer's Agent in 2014
Judy Methvin
Windermere Van Vleet & Assoc2
59 Total Sales
Map
Source: Oregon Datashare
MLS Number: 103005241
APN: 10162353
- 6169 Tamarack Ln
- 8785 Blackwell Rd Unit South Side
- 8785 Blackwell Rd Unit North Side
- 8785 Blackwell Rd
- 4464 Tioga Way
- 4223 Merita Terrace
- 6460 Tolo Rd
- 4640 Scenic Ave
- 3524 Willow Springs Rd
- 5072 Old Stage Rd
- 5153 Old Stage Rd
- 4782 Old Stage Rd
- 6060 Old Stage Rd
- 8184 Old Stage Rd
- 6901 Old Stage Rd Unit 13
- 10585 Blackwell Rd
- 7059 Old Stage Rd
- 4644 Glen Echo Way
- 4533 Old Stage Rd
- 4459 Old Stage Rd
