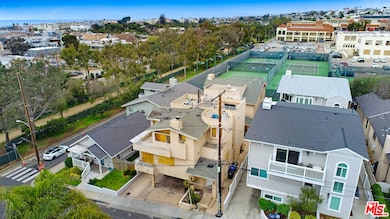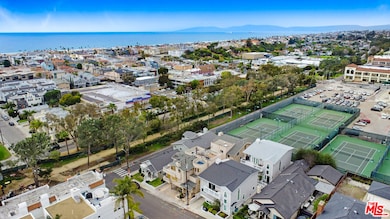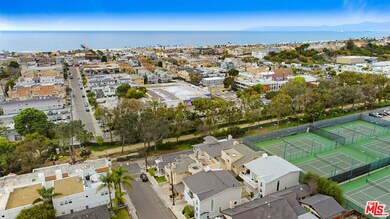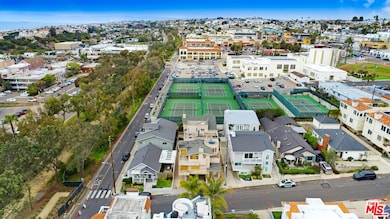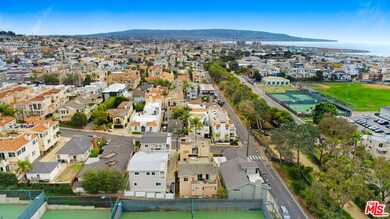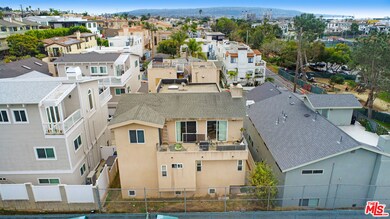615 11th St Hermosa Beach, CA 90254
Estimated payment $16,654/month
Highlights
- Traditional Architecture
- 4 Car Attached Garage
- Central Heating and Cooling System
- Hermosa Valley Elementary School Rated A
About This Home
Introducing a unique investment opportunity. Cash or hard money loan only. This duplex property presents two freestanding townhomes, ideal for those seeking versatility in a prime coastal location. Each unit boasts multi-level living areas, designed with high ceilings, enhancing the sense of openness and comfort. Functionality meets convenience with in-unit washer/dryers and air conditioning, ensuring a modern living experience. Parking is ample, with an attached double garage per unit, supplemented by an additional open space, providing a total of 5 parking spaces. The front unit has a roof deck. While the front townhome requires a full restoration due to fire damage, the rear unit remains unaffected and tenant-occupied, delivering immediate income potential. Current annual income from rear unit is $75,300. Tenants to remain at close of escrow and seller will not deliver the rear unit vacant. This property is offered as a successor trustee sale, "as-is," inviting buyers to explore the possibilities of renovation and reimagining this coastal gem. Strategically located less than a mile from the beach and near essential amenities like Pavilions, Trader Joes and the Hermosa Beach Community Center, this property offers not only a home but a lifestyle imbued with the charm of Hermosa Beach. For more information, please contact the listing agent.
Home Details
Home Type
- Single Family
Est. Annual Taxes
- $10,361
Year Built
- Built in 1999
Lot Details
- 4,706 Sq Ft Lot
- Lot Dimensions are 44x109
- Property is zoned HBR2YY
Parking
- 4 Car Attached Garage
- 1 Open Parking Space
Home Design
- Traditional Architecture
- Split Level Home
- Major Repairs Completed
Interior Spaces
- 5,586 Sq Ft Home
- 3-Story Property
Kitchen
- Oven or Range
- Microwave
- Dishwasher
- Disposal
Bedrooms and Bathrooms
- 8 Bedrooms
- 7 Bathrooms
Laundry
- Dryer
- Washer
Utilities
- Central Heating and Cooling System
Community Details
- 2 Units
Listing and Financial Details
- Assessor Parcel Number 4187-024-010
Map
Home Values in the Area
Average Home Value in this Area
Tax History
| Year | Tax Paid | Tax Assessment Tax Assessment Total Assessment is a certain percentage of the fair market value that is determined by local assessors to be the total taxable value of land and additions on the property. | Land | Improvement |
|---|---|---|---|---|
| 2025 | $10,361 | $905,941 | $78,424 | $827,517 |
| 2024 | $10,361 | $888,179 | $76,887 | $811,292 |
| 2023 | $10,160 | $870,765 | $75,380 | $795,385 |
| 2022 | $9,976 | $853,692 | $73,902 | $779,790 |
| 2021 | $9,721 | $836,953 | $72,453 | $764,500 |
| 2019 | $9,523 | $812,130 | $70,305 | $741,825 |
| 2018 | $9,105 | $796,207 | $68,927 | $727,280 |
| 2016 | $8,606 | $765,291 | $66,251 | $699,040 |
| 2015 | $8,378 | $753,796 | $65,256 | $688,540 |
| 2014 | $8,163 | $739,031 | $63,978 | $675,053 |
Property History
| Date | Event | Price | Change | Sq Ft Price |
|---|---|---|---|---|
| 08/13/2025 08/13/25 | Pending | -- | -- | -- |
| 07/29/2025 07/29/25 | Price Changed | $2,990,000 | -12.1% | $535 / Sq Ft |
| 06/03/2025 06/03/25 | Price Changed | $3,400,000 | -10.5% | $609 / Sq Ft |
| 06/03/2025 06/03/25 | For Sale | $3,800,000 | 0.0% | $680 / Sq Ft |
| 05/19/2025 05/19/25 | Pending | -- | -- | -- |
| 02/07/2025 02/07/25 | For Sale | $3,800,000 | -- | $680 / Sq Ft |
Purchase History
| Date | Type | Sale Price | Title Company |
|---|---|---|---|
| Interfamily Deed Transfer | -- | None Available | |
| Interfamily Deed Transfer | -- | None Available | |
| Interfamily Deed Transfer | -- | -- |
Mortgage History
| Date | Status | Loan Amount | Loan Type |
|---|---|---|---|
| Closed | $450,000 | New Conventional | |
| Closed | $67,000 | Unknown | |
| Closed | $72,114 | Unknown | |
| Closed | $82,679 | Unknown |
Source: The MLS
MLS Number: 25496133
APN: 4187-024-010
- 619 10th St Unit 1
- 1100 Cypress Ave
- 854 Cypress Ave
- 834 15th St
- 867 Aubrey Ct Unit 1
- 1111 Manhattan Ave
- 1600 Ardmore Ave Unit 320
- 1502 Ocean Dr
- 927 6th St Unit A
- 710 5th St
- 1550 Monterey Blvd
- 726 5th St
- 1430 Bonnie Brae St
- 1429 Manhattan Ave
- 81 Pier Ave
- 924 17th St
- 926 17th St
- 1501 Palm Dr
- 1022 17th St
- 944 5th St

