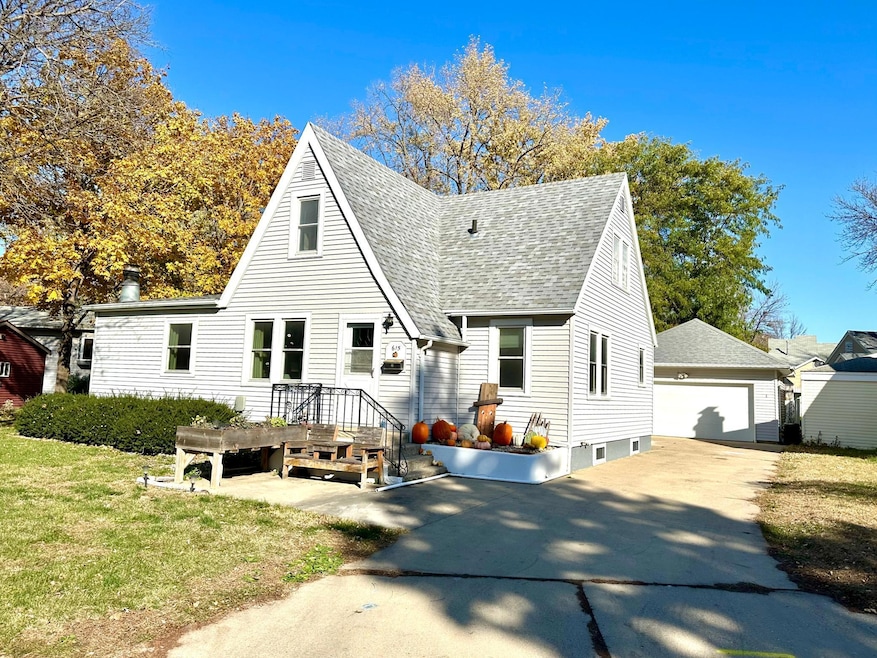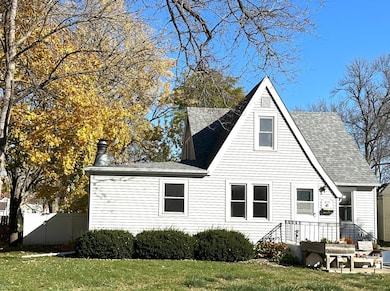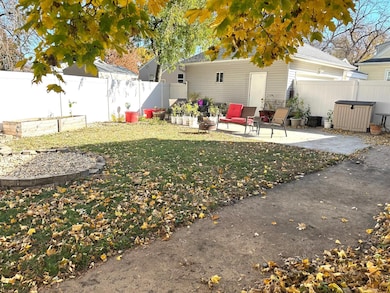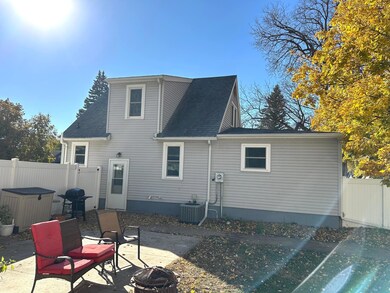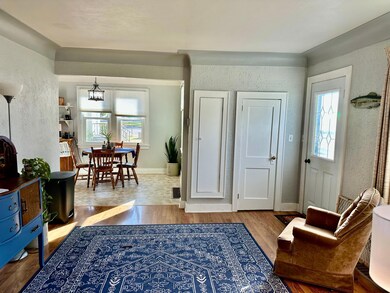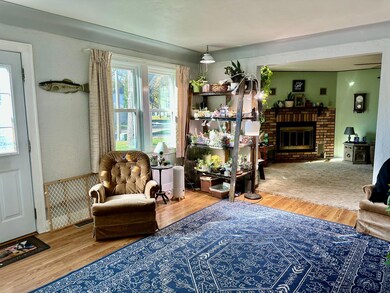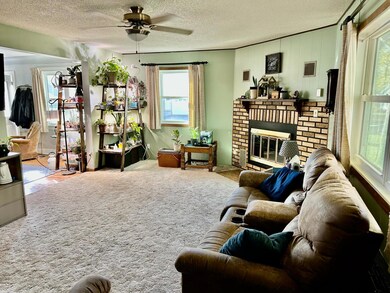615 14th Ave N Estherville, IA 51334
Estimated payment $1,068/month
Highlights
- 1 Fireplace
- No HOA
- Forced Air Heating and Cooling System
About This Home
Welcome home to this beautifully maintained 11⁄2-story property offering 1,870 finished square feet of inviting living space. With three bedrooms and three bathrooms, there’s plenty of room for everyone — including a spacious main-floor bedroom and two upper-level bedrooms, one featuring a versatile walk-in closet, dressing room, or craft space. You’ll love the stylish kitchen, complete with a brand-new refrigerator and a freshly installed backsplash that adds a touch of contemporary flair. The gas fireplace, hardwood floors, and ample natural light create an at home coziness. The basement offers impressive additional space with a large family room, a newly finished full bathroom, and two separate entrances for easy access. A hidden workshop provides a perfect spot for hobbies or extra storage. Outside, enjoy a fenced backyard ideal for pets or gatherings, featuring a concrete patio for outdoor dining and relaxation. The property also includes a two-stall detached garage and a well-kept exterior that reflects pride of ownership. Major updates — including siding, windows, and roof — have all been replaced within the last nine years, offering peace of mind and energy efficiency. This clean, move-in-ready home combines character, comfort, and thoughtful updates throughout — a true gem that’s ready for you to make it your own.
Home Details
Home Type
- Single Family
Est. Annual Taxes
- $2,360
Year Built
- Built in 1940
Lot Details
- 7,100 Sq Ft Lot
- Lot Dimensions are 71x71
Parking
- 2 Car Garage
Home Design
- Steel Siding
Interior Spaces
- 1.5-Story Property
- 1 Fireplace
Bedrooms and Bathrooms
- 3 Bedrooms
Partially Finished Basement
- Partial Basement
- Sump Pump
- Block Basement Construction
Utilities
- Forced Air Heating and Cooling System
Community Details
- No Home Owners Association
- Hillcrest Add Subdivision
Listing and Financial Details
- Assessor Parcel Number 0502353016
Map
Home Values in the Area
Average Home Value in this Area
Tax History
| Year | Tax Paid | Tax Assessment Tax Assessment Total Assessment is a certain percentage of the fair market value that is determined by local assessors to be the total taxable value of land and additions on the property. | Land | Improvement |
|---|---|---|---|---|
| 2025 | $2,360 | $150,700 | $14,700 | $136,000 |
| 2024 | $2,360 | $134,100 | $14,700 | $119,400 |
| 2023 | $2,270 | $134,100 | $14,700 | $119,400 |
| 2022 | $2,312 | $107,200 | $14,700 | $92,500 |
| 2021 | $2,312 | $107,200 | $14,700 | $92,500 |
| 2020 | $2,376 | $105,900 | $14,300 | $91,600 |
| 2019 | $2,014 | $87,500 | $0 | $0 |
| 2018 | $1,724 | $75,200 | $0 | $0 |
| 2017 | $1,724 | $71,900 | $0 | $0 |
| 2016 | $1,458 | $71,900 | $0 | $0 |
| 2015 | $1,458 | $68,400 | $0 | $0 |
| 2014 | $1,382 | $68,400 | $0 | $0 |
Property History
| Date | Event | Price | List to Sale | Price per Sq Ft | Prior Sale |
|---|---|---|---|---|---|
| 11/04/2025 11/04/25 | For Sale | $164,900 | +17.4% | $88 / Sq Ft | |
| 12/06/2021 12/06/21 | Sold | $140,500 | +1.8% | $67 / Sq Ft | View Prior Sale |
| 10/27/2021 10/27/21 | Pending | -- | -- | -- | |
| 10/22/2021 10/22/21 | For Sale | $138,000 | +45.3% | $66 / Sq Ft | |
| 07/17/2017 07/17/17 | Sold | $95,000 | -4.9% | $64 / Sq Ft | View Prior Sale |
| 07/16/2017 07/16/17 | Pending | -- | -- | -- | |
| 05/11/2017 05/11/17 | For Sale | $99,900 | -- | $67 / Sq Ft |
Purchase History
| Date | Type | Sale Price | Title Company |
|---|---|---|---|
| Warranty Deed | $140,500 | None Listed On Document | |
| Warranty Deed | $95,000 | None Available |
Mortgage History
| Date | Status | Loan Amount | Loan Type |
|---|---|---|---|
| Open | $133,470 | New Conventional |
Source: NorthstarMLS
MLS Number: 6813940
APN: 0502353016
- 321 N 5th St
- 501 18th St
- 1504 Jackson Ave Unit 5
- 4150 Sunner Ave
- 3005 Zenith Ave
- 3908 Dorothy's Ln
- 301 S Prairie St
- 808 Hills Ave Unit 1
- 808 Hills Ave Unit 1
- 808 Hills Ave Unit 1
- 808 Hills Ave Unit S110
- 381 Whitetail Ln
- 812 Hills Ave Unit N209
- 812 Hills Ave Unit N104
- 15801 Furman Rd
- 327 Fox Lake Ave
- 508 Dugan St N
- 920 Broadway St Unit 8
- 920 Broadway St Unit 1
- 2600 Poetters Cir
