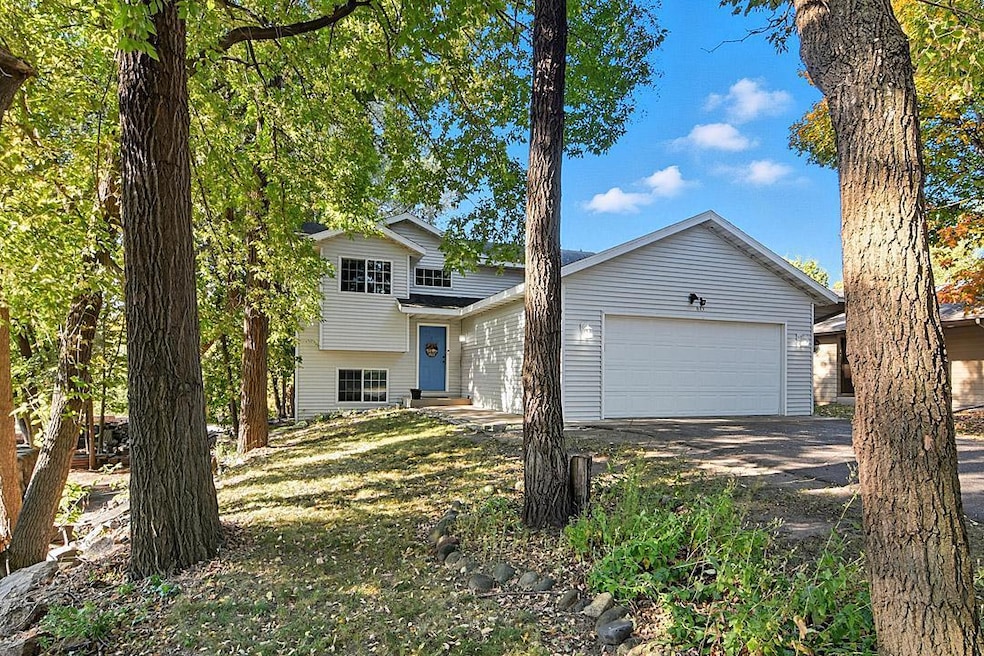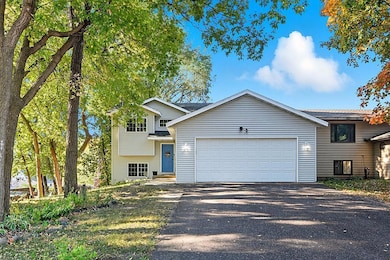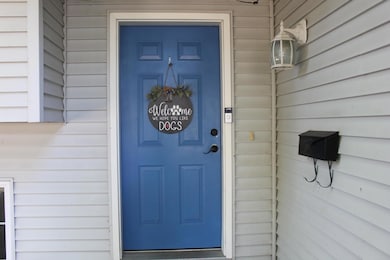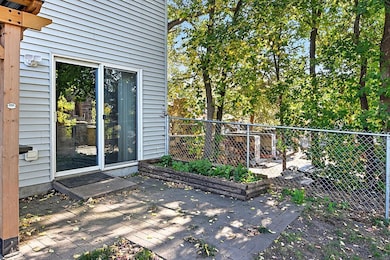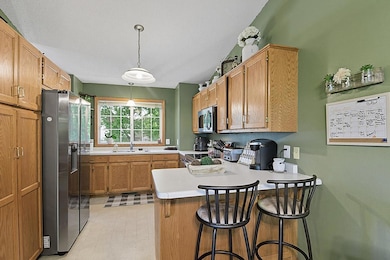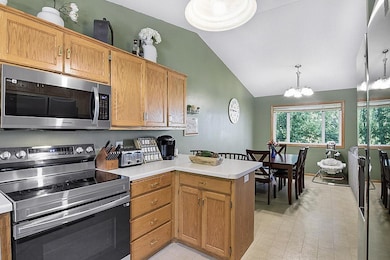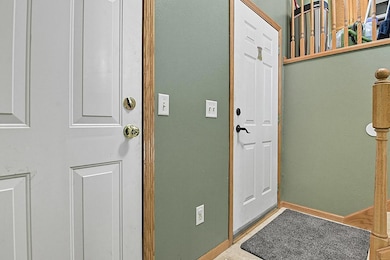615 3rd Ave N Sauk Rapids, MN 56379
Estimated payment $1,691/month
Total Views
6,513
4
Beds
2
Baths
1,786
Sq Ft
$154
Price per Sq Ft
Highlights
- City View
- Game Room
- Forced Air Heating and Cooling System
- No HOA
- 2 Car Attached Garage
- Combination Dining and Living Room
About This Home
Spacious bedrooms, 2 up and 2 down, with upstairs bedrooms having walk-in closets.
Great location and setting with mature trees and fenced backyard, accessible from walk-out game room / family room. Great floor plan with ample room sizes and closet space.
Newer water heater and dishwasher. Water filtration system, air-to-air exchange. Front load washer and dryer and pet tub.
Home Details
Home Type
- Single Family
Est. Annual Taxes
- $2,938
Year Built
- Built in 2002
Lot Details
- 7,500 Sq Ft Lot
- Lot Dimensions are 50x150
- Chain Link Fence
- Many Trees
Parking
- 2 Car Attached Garage
- Garage Door Opener
Home Design
- Bi-Level Home
- Vinyl Siding
Interior Spaces
- Family Room
- Combination Dining and Living Room
- Game Room
- City Views
Kitchen
- Range
- Microwave
- Dishwasher
Bedrooms and Bathrooms
- 4 Bedrooms
- 2 Full Bathrooms
Laundry
- Dryer
- Washer
Finished Basement
- Walk-Out Basement
- Basement Fills Entire Space Under The House
- Drain
- Block Basement Construction
- Basement Window Egress
Eco-Friendly Details
- Air Exchanger
Utilities
- Forced Air Heating and Cooling System
- Vented Exhaust Fan
- Water Filtration System
- Gas Water Heater
Community Details
- No Home Owners Association
- Town Of Sauk Rapids Subdivision
Listing and Financial Details
- Assessor Parcel Number 190023800
Map
Create a Home Valuation Report for This Property
The Home Valuation Report is an in-depth analysis detailing your home's value as well as a comparison with similar homes in the area
Home Values in the Area
Average Home Value in this Area
Tax History
| Year | Tax Paid | Tax Assessment Tax Assessment Total Assessment is a certain percentage of the fair market value that is determined by local assessors to be the total taxable value of land and additions on the property. | Land | Improvement |
|---|---|---|---|---|
| 2025 | $3,892 | $263,100 | $26,800 | $236,300 |
| 2024 | $3,878 | $249,600 | $26,800 | $222,800 |
| 2023 | $2,734 | $248,800 | $26,800 | $222,000 |
| 2022 | $2,534 | $218,900 | $24,400 | $194,500 |
| 2021 | $2,300 | $188,400 | $24,400 | $164,000 |
| 2018 | $1,970 | $130,800 | $19,849 | $110,951 |
| 2017 | $1,970 | $120,500 | $19,487 | $101,013 |
| 2016 | $1,924 | $140,000 | $23,400 | $116,600 |
| 2015 | $1,920 | $105,000 | $17,621 | $87,379 |
| 2014 | -- | $99,700 | $17,384 | $82,316 |
| 2013 | -- | $99,700 | $17,384 | $82,316 |
Source: Public Records
Property History
| Date | Event | Price | List to Sale | Price per Sq Ft |
|---|---|---|---|---|
| 11/05/2025 11/05/25 | Price Changed | $274,900 | -0.6% | $154 / Sq Ft |
| 10/30/2025 10/30/25 | Price Changed | $276,500 | -0.4% | $155 / Sq Ft |
| 10/15/2025 10/15/25 | Price Changed | $277,500 | -1.8% | $155 / Sq Ft |
| 09/26/2025 09/26/25 | For Sale | $282,500 | -- | $158 / Sq Ft |
Source: NorthstarMLS
Purchase History
| Date | Type | Sale Price | Title Company |
|---|---|---|---|
| Warranty Deed | $177,500 | Results Title |
Source: Public Records
Mortgage History
| Date | Status | Loan Amount | Loan Type |
|---|---|---|---|
| Open | $174,284 | FHA |
Source: Public Records
Source: NorthstarMLS
MLS Number: 6795562
APN: 19.00238.00
Nearby Homes
- 224 9th St N
- 314 Pleasant Ridge Dr
- 1018 N Benton Dr
- 32467 County Road 1
- 216 8th Ave N
- 2161 Mill Pond Dr
- 702 N Benton Dr
- 709 N Benton Dr
- 3300 321st St
- 1209 Millstone Ct
- 1101 10th Ave N
- 1107 10th Ave N
- 752 12th St N
- 2021 Hillcrest Dr
- 2016 Forest Ct
- 2024 Forest Ct
- 112 Summit Ave S
- 1201 10th Ave N
- 1105 Summit Ave N
- 1007 Arbor Way
- 107 N Benton Dr
- 107 3rd Ave S
- 1001 Summit Ave N
- 304 4th St S Unit 102
- 1420 2nd Ave N
- 1307 2nd Ave N
- 115 18th St NW
- 1536 Northway Dr Unit 208
- 1536 Northway Dr Unit 211
- 1536 Northway Dr Unit 213
- 299 Pinewood St
- 1525 24th Ave N
- 1310 15th St N
- 1225 14th St N
- 1501-1505 24th Ave N
- 2048 15th St N
- 1251 10th Ave NE
- 1426 24th Ave N
- 209-309 11th Ave E
- 1292 12th Ave N
