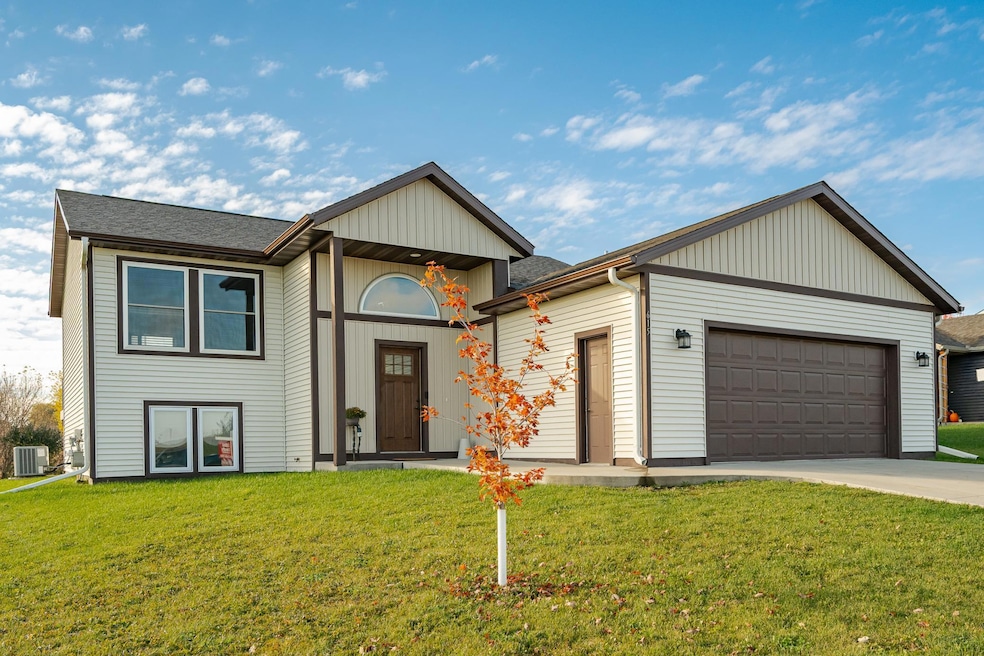615 7th Ave NE Plainview, MN 55964
Estimated payment $2,323/month
Highlights
- Deck
- 2 Fireplaces
- Lower Floor Utility Room
- Plainview-Elgin-Millville Elementary School (PK-3) Rated A-
- No HOA
- Stainless Steel Appliances
About This Home
You will love this charming four bedroom three full bath home with stunning kitchen and Amish custom cabinets, granite countertops, center island, pantry, stainless steel appliances and open floor plan to dining and living room all with LVP durable flooring. Primary bedroom has a full primary bath with custom walk in closet. Spacious bedrooms. Family room with LVP flooring wall bar, mini fridge and entertaining area. Backing up to farm land gives this gem that feeling of peaceful country while looking out from the beautiful spacious maintenance free deck. This is one to definitely check out. This is a new subdivision and 7th Ave NE does NOT show up on Apple Maps yet. Use Google Maps.
Open House Schedule
-
Friday, February 27, 20264:00 to 6:00 pm2/27/2026 4:00:00 PM +00:002/27/2026 6:00:00 PM +00:00Add to Calendar
-
Saturday, February 28, 202611:00 am to 1:00 pm2/28/2026 11:00:00 AM +00:002/28/2026 1:00:00 PM +00:00Add to Calendar
Home Details
Home Type
- Single Family
Est. Annual Taxes
- $4,390
Year Built
- Built in 2021
Lot Details
- Lot Dimensions are 65x130
- Partially Fenced Property
- Privacy Fence
- Vinyl Fence
Parking
- 2 Car Attached Garage
- Insulated Garage
- Garage Door Opener
Home Design
- Bi-Level Home
Interior Spaces
- 2 Fireplaces
- Dining Room
- Lower Floor Utility Room
Kitchen
- Breakfast Bar
- Range
- Microwave
- Dishwasher
- Stainless Steel Appliances
- Disposal
- The kitchen features windows
Bedrooms and Bathrooms
- 4 Bedrooms
- 3 Full Bathrooms
Laundry
- Laundry in Hall
- Dryer
- Washer
- Sink Near Laundry
Finished Basement
- Basement Fills Entire Space Under The House
- Sump Pump
- Drain
- Natural lighting in basement
Utilities
- Forced Air Heating and Cooling System
- Underground Utilities
- Water Softener is Owned
Additional Features
- Air Exchanger
- Deck
Community Details
- No Home Owners Association
- East Winds Second Sub Subdivision
Listing and Financial Details
- Assessor Parcel Number R260151500
Map
Home Values in the Area
Average Home Value in this Area
Tax History
| Year | Tax Paid | Tax Assessment Tax Assessment Total Assessment is a certain percentage of the fair market value that is determined by local assessors to be the total taxable value of land and additions on the property. | Land | Improvement |
|---|---|---|---|---|
| 2025 | $4,390 | $336,500 | $35,000 | $301,500 |
| 2024 | $4,390 | $318,000 | $35,000 | $283,000 |
| 2023 | $1,056 | $309,400 | $32,500 | $276,900 |
| 2022 | $160 | $97,400 | $21,500 | $75,900 |
| 2021 | $88 | $21,500 | $21,500 | $0 |
| 2020 | $24 | $20,400 | $20,400 | $0 |
| 2019 | $0 | $1,100 | $1,100 | $0 |
Property History
| Date | Event | Price | List to Sale | Price per Sq Ft | Prior Sale |
|---|---|---|---|---|---|
| 02/05/2026 02/05/26 | Price Changed | $379,900 | -2.6% | $165 / Sq Ft | |
| 11/04/2025 11/04/25 | Price Changed | $389,900 | -2.3% | $169 / Sq Ft | |
| 10/30/2025 10/30/25 | Price Changed | $398,900 | +2.3% | $173 / Sq Ft | |
| 10/30/2025 10/30/25 | Price Changed | $389,900 | -2.5% | $169 / Sq Ft | |
| 10/01/2025 10/01/25 | For Sale | $399,750 | +19.3% | $174 / Sq Ft | |
| 05/11/2023 05/11/23 | Sold | $335,000 | 0.0% | $282 / Sq Ft | View Prior Sale |
| 03/29/2023 03/29/23 | Pending | -- | -- | -- | |
| 03/16/2023 03/16/23 | For Sale | $335,000 | 0.0% | $282 / Sq Ft | |
| 02/16/2023 02/16/23 | Pending | -- | -- | -- | |
| 02/16/2023 02/16/23 | For Sale | $335,000 | -- | $282 / Sq Ft |
Purchase History
| Date | Type | Sale Price | Title Company |
|---|---|---|---|
| Deed | $335,000 | -- | |
| Deed | $313,500 | -- |
Mortgage History
| Date | Status | Loan Amount | Loan Type |
|---|---|---|---|
| Open | $268,000 | New Conventional |
Source: NorthstarMLS
MLS Number: 6792989
APN: R-26.01515.00
- 19717 County Road 2 NE
- 311 Division St
- 2412 Hadley Hills Dr NE
- 100-400 Clover Ct
- 302 S Main St
- 4400 Red Hawk Dr SE
- 2826-2908 Northern Valley Dr
- 402 31st St NE
- 191 Sandbar Ct NE
- 3043 Towne Club Pkwy SE
- 1155 Felty Ave SE
- 305 17th St NE
- 207 14th Ave NE
- 937 41st St NW
- 1503 4th Ave SE
- 215 Elton Hills Dr NW Unit 6
- 917 3rd St NE
- 366 Elton Hills Dr NW Unit 15
- 2100 Valkyrie Dr NW
- 2100 Valkyrie Dr NW
Ask me questions while you tour the home.







