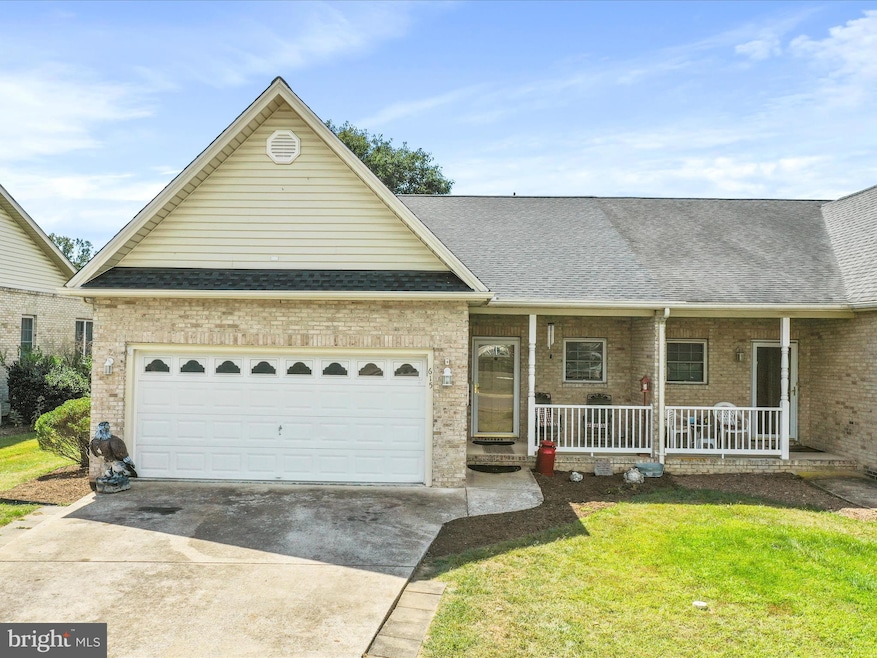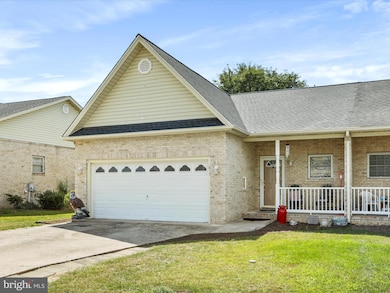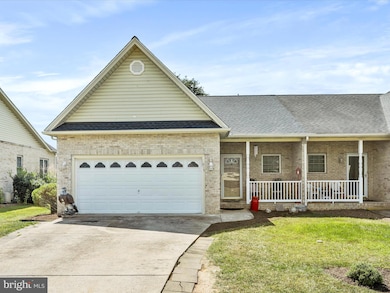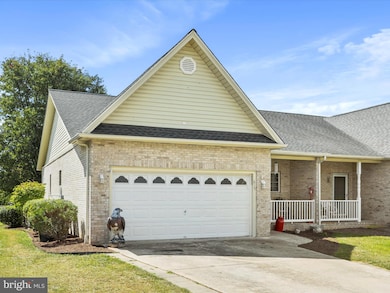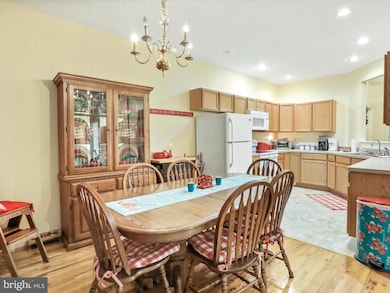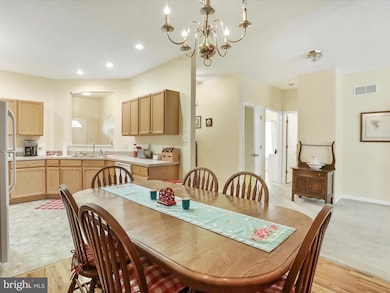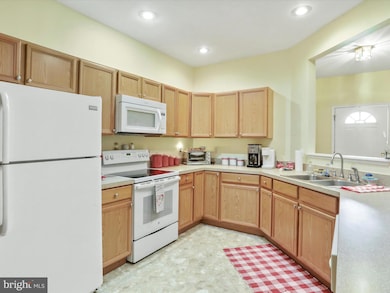615 Allegheny Cir Woodstock, VA 22664
Estimated payment $1,938/month
Highlights
- Open Floorplan
- Wood Flooring
- Family Room Off Kitchen
- Cathedral Ceiling
- Picket Fence
- 2 Car Attached Garage
About This Home
Motivated Sellers! Welcome to this charming two-bedroom, three-bath brick duplex that combines comfort, convenience, and peace of mind. Featuring a spacious two-car garage, fully fenced backyard with a relaxing deck perfect for outdoor gatherings. This home is move-in ready with a newer roof and HVAC system. Inside, you'll find generous living spaces designed for everyday comfort and easy entertaining. Gas fireplace in the living room to stay cozy in the cooler months. Home also has a full, partially finished basement with a separate entrance. Located close to schools, shopping, hospital with easy access to the interstate for an easy commute..
Listing Agent
(540) 459-2123 pambaber@premiermove.com Coldwell Banker Premier License #0225096238 Listed on: 09/15/2025

Townhouse Details
Home Type
- Townhome
Est. Annual Taxes
- $1,705
Year Built
- Built in 2004
Lot Details
- 6,011 Sq Ft Lot
- Northwest Facing Home
- Picket Fence
- Back Yard Fenced
- Property is in good condition
HOA Fees
- $13 Monthly HOA Fees
Parking
- 2 Car Attached Garage
- 2 Driveway Spaces
- Front Facing Garage
- On-Street Parking
Home Design
- Semi-Detached or Twin Home
- Entry on the 1st floor
- Brick Exterior Construction
- Asphalt Roof
- Concrete Perimeter Foundation
Interior Spaces
- Property has 1 Level
- Open Floorplan
- Wet Bar
- Cathedral Ceiling
- Ceiling Fan
- Gas Fireplace
- Low Emissivity Windows
- Window Screens
- Family Room Off Kitchen
- Dining Room
- Laundry on main level
Kitchen
- Eat-In Kitchen
- Electric Oven or Range
- Built-In Microwave
- Dishwasher
- Disposal
Flooring
- Wood
- Carpet
- Vinyl
Bedrooms and Bathrooms
- 2 Main Level Bedrooms
- Walk-In Closet
- Walk-in Shower
Partially Finished Basement
- Heated Basement
- Walk-Out Basement
- Connecting Stairway
- Side Basement Entry
- Basement with some natural light
Home Security
Accessible Home Design
- Grab Bars
- Doors swing in
- Entry Slope Less Than 1 Foot
Eco-Friendly Details
- ENERGY STAR Qualified Equipment
Schools
- W.W. Robinson Elementary School
- Peter Muhlenberg Middle School
- Central High School
Utilities
- Central Air
- Cooling System Utilizes Natural Gas
- Heat Pump System
- Natural Gas Water Heater
- Municipal Trash
- Cable TV Available
Listing and Financial Details
- Tax Lot 010A
- Assessor Parcel Number 045A309 010A
Community Details
Overview
- Mountainview Subd HOA
- Mountainview Subd Subdivision
Pet Policy
- Pets Allowed
Security
- Storm Doors
- Fire and Smoke Detector
Map
Home Values in the Area
Average Home Value in this Area
Tax History
| Year | Tax Paid | Tax Assessment Tax Assessment Total Assessment is a certain percentage of the fair market value that is determined by local assessors to be the total taxable value of land and additions on the property. | Land | Improvement |
|---|---|---|---|---|
| 2025 | $1,537 | $240,100 | $34,000 | $206,100 |
| 2024 | $1,537 | $240,100 | $34,000 | $206,100 |
| 2023 | $1,441 | $240,100 | $34,000 | $206,100 |
| 2022 | $1,393 | $240,100 | $34,000 | $206,100 |
| 2021 | $1,174 | $170,200 | $30,000 | $140,200 |
| 2020 | $1,089 | $170,200 | $30,000 | $140,200 |
| 2019 | $1,089 | $170,200 | $30,000 | $140,200 |
| 2018 | $1,073 | $167,600 | $30,000 | $137,600 |
| 2017 | $1,006 | $167,600 | $30,000 | $137,600 |
| 2016 | $1,006 | $167,600 | $30,000 | $137,600 |
| 2015 | -- | $172,100 | $30,000 | $142,100 |
| 2014 | -- | $172,100 | $30,000 | $142,100 |
Property History
| Date | Event | Price | List to Sale | Price per Sq Ft |
|---|---|---|---|---|
| 11/09/2025 11/09/25 | Price Changed | $340,000 | -5.6% | $191 / Sq Ft |
| 09/30/2025 09/30/25 | Price Changed | $359,990 | -4.0% | $202 / Sq Ft |
| 09/15/2025 09/15/25 | For Sale | $375,000 | -- | $210 / Sq Ft |
Purchase History
| Date | Type | Sale Price | Title Company |
|---|---|---|---|
| Gift Deed | -- | None Listed On Document | |
| Deed | -- | None Available | |
| Deed | -- | None Available |
Source: Bright MLS
MLS Number: VASH2012426
APN: 045A309-010A
- 616 Allegheny Cir
- 80 Honeysuckle Ave
- 558 Great Oak Ct
- 24295 Senedo Rd
- 758 Honeysuckle Ave
- 126 Chickadee Ct
- 1290 Ox Rd Unit E3
- 252 Parkside Ct
- 250 Parkside Ct
- 248 Parkside Ct
- 244 Parkside Ct
- 242 Parkside Ct
- 405 Spring Hollow Rd
- 4767 S Ox Rd
- 0 W Reservoir Rd Unit VASH2007744
- 123 Oak Hill Dr
- TBD S Main St
- 420 Roland Rd
- 163 E Reservoir Rd
- 544 Washington St
- 237 Patriots Place
- 254 Lora Dr
- 254 Lora Dr Unit 1-279
- 334 Lora Dr Unit 334 Lora Drive
- 18127 Old Valley Pike Unit APARTMENT 2
- 217 S Main St Unit B
- 126 W Court St
- 109 W Foundry St
- 698 Wetzel Rd
- 116 Windsor Knit Rd
- 303 Shenandoah Ave Unit 4
- 118 Windsor Knit Rd
- 112 Printz St Unit 1
- 19801 Senedo Rd
- 9715 Back Rd
- 3392 N Main St
- 882 Liberty Furnace Rd
- 310 Rainbow Rd
- 1410 Fleming Park Rd
- 221 W King St Unit 1
