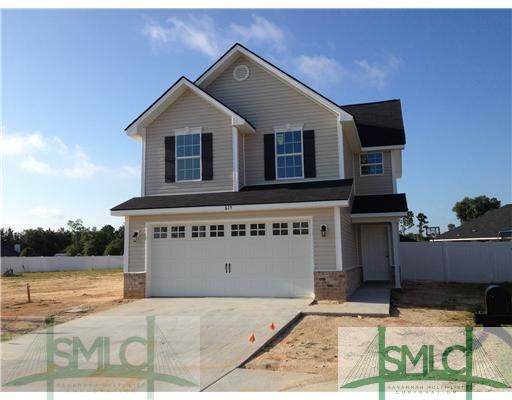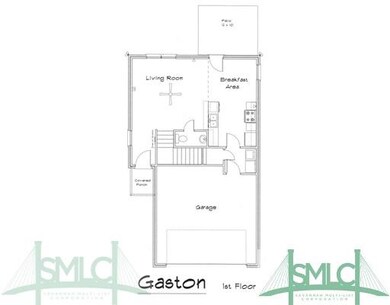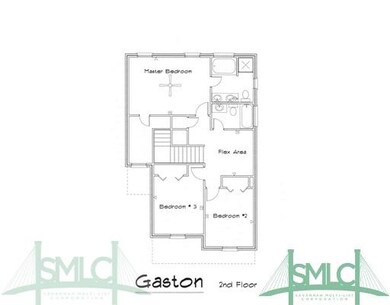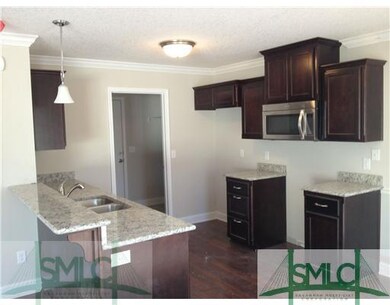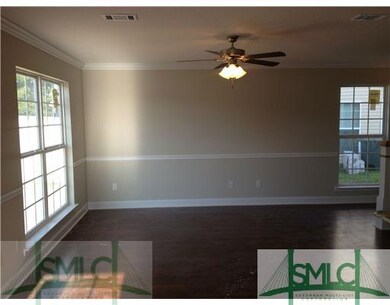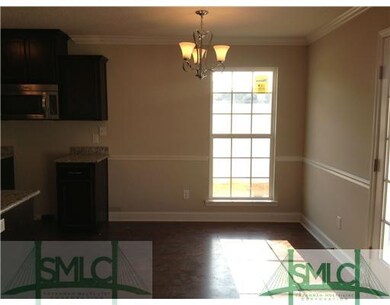
615 Amhearst Row Hinesville, GA 31313
Highlights
- Newly Remodeled
- Wood Flooring
- Breakfast Area or Nook
- Traditional Architecture
- Community Pool
- Fenced Yard
About This Home
As of January 2023The Gaston by Dryden. Estimated completion date is 08/15/2014. Laminate Plank throughout dinning, living kitchen and foyer. Granite tops, stainless steel appliances and custom cabinetry. Executive custom trim package includes crown, picture molding and a decorative trey ceiling in the master suit.
Home Details
Home Type
- Single Family
Est. Annual Taxes
- $4,709
Year Built
- Built in 2014 | Newly Remodeled
Lot Details
- Lot Dimensions are 49x115
- Fenced Yard
- Level Lot
- Sprinkler System
Home Design
- Traditional Architecture
- Slab Foundation
- Ridge Vents on the Roof
- Composition Roof
- Vinyl Construction Material
Interior Spaces
- 1,462 Sq Ft Home
- 2-Story Property
- Double Pane Windows
- Wood Flooring
- Pull Down Stairs to Attic
- Laundry in Hall
Kitchen
- Breakfast Area or Nook
- Breakfast Bar
- <<selfCleaningOvenToken>>
- <<microwave>>
- Plumbed For Ice Maker
- Dishwasher
- Disposal
Bedrooms and Bathrooms
- 3 Bedrooms
- Primary Bedroom Upstairs
- Dual Vanity Sinks in Primary Bathroom
- Separate Shower
Parking
- 2 Car Attached Garage
- Automatic Garage Door Opener
Outdoor Features
- Open Patio
Schools
- Waldo Pafford Elementary School
- Snelson Golden Middle School
- Bradwell Instit High School
Utilities
- Forced Air Heating and Cooling System
- Programmable Thermostat
- Electric Water Heater
Community Details
- Community Pool
- Park
Listing and Financial Details
- Assessor Parcel Number 036B 128
Ownership History
Purchase Details
Home Financials for this Owner
Home Financials are based on the most recent Mortgage that was taken out on this home.Purchase Details
Home Financials for this Owner
Home Financials are based on the most recent Mortgage that was taken out on this home.Purchase Details
Home Financials for this Owner
Home Financials are based on the most recent Mortgage that was taken out on this home.Purchase Details
Home Financials for this Owner
Home Financials are based on the most recent Mortgage that was taken out on this home.Similar Homes in Hinesville, GA
Home Values in the Area
Average Home Value in this Area
Purchase History
| Date | Type | Sale Price | Title Company |
|---|---|---|---|
| Warranty Deed | $240,000 | -- | |
| Warranty Deed | $192,000 | -- | |
| Warranty Deed | $158,750 | -- | |
| Warranty Deed | $152,600 | -- |
Mortgage History
| Date | Status | Loan Amount | Loan Type |
|---|---|---|---|
| Open | $245,520 | VA | |
| Previous Owner | $194,370 | VA | |
| Previous Owner | $162,163 | VA | |
| Previous Owner | $155,880 | VA |
Property History
| Date | Event | Price | Change | Sq Ft Price |
|---|---|---|---|---|
| 01/20/2023 01/20/23 | Sold | $240,000 | 0.0% | $161 / Sq Ft |
| 01/03/2023 01/03/23 | Pending | -- | -- | -- |
| 11/28/2022 11/28/22 | For Sale | $240,000 | +25.0% | $161 / Sq Ft |
| 06/21/2021 06/21/21 | Sold | $192,000 | 0.0% | $129 / Sq Ft |
| 05/14/2021 05/14/21 | Pending | -- | -- | -- |
| 05/13/2021 05/13/21 | For Sale | $192,000 | +20.8% | $129 / Sq Ft |
| 10/27/2017 10/27/17 | Sold | $159,000 | 0.0% | $101 / Sq Ft |
| 10/02/2017 10/02/17 | For Sale | $159,000 | +4.2% | $101 / Sq Ft |
| 12/02/2014 12/02/14 | Sold | $152,600 | 0.0% | $104 / Sq Ft |
| 10/24/2014 10/24/14 | Pending | -- | -- | -- |
| 07/16/2014 07/16/14 | For Sale | $152,600 | -- | $104 / Sq Ft |
Tax History Compared to Growth
Tax History
| Year | Tax Paid | Tax Assessment Tax Assessment Total Assessment is a certain percentage of the fair market value that is determined by local assessors to be the total taxable value of land and additions on the property. | Land | Improvement |
|---|---|---|---|---|
| 2024 | $4,709 | $96,093 | $13,600 | $82,493 |
| 2023 | $4,709 | $86,380 | $13,600 | $72,780 |
| 2022 | $3,397 | $73,062 | $13,600 | $59,462 |
| 2021 | $2,966 | $62,580 | $13,600 | $48,980 |
| 2020 | $2,840 | $59,333 | $12,000 | $47,333 |
| 2019 | $2,841 | $59,816 | $12,000 | $47,816 |
| 2018 | $2,848 | $60,299 | $12,000 | $48,299 |
| 2017 | $1,841 | $55,908 | $12,000 | $43,908 |
| 2016 | $2,518 | $55,908 | $12,000 | $43,908 |
| 2015 | $161 | $55,908 | $12,000 | $43,908 |
| 2014 | $161 | $6,000 | $6,000 | $0 |
| 2013 | -- | $6,000 | $6,000 | $0 |
Agents Affiliated with this Home
-
Stacy Buck
S
Seller's Agent in 2023
Stacy Buck
Coldwell Banker Southern Coast
(815) 404-7498
25 in this area
77 Total Sales
-
Christina George
C
Buyer's Agent in 2023
Christina George
Banks Real Estate
(912) 221-0003
1 in this area
7 Total Sales
-
Melissa Taylor
M
Seller's Agent in 2021
Melissa Taylor
Daniel Ravenel SIR
(912) 663-5723
1 in this area
21 Total Sales
-
Nonmls Sale
N
Buyer's Agent in 2021
Nonmls Sale
NON MLS MEMBER
(912) 354-1513
483 in this area
3,940 Total Sales
-
K
Seller's Agent in 2017
Kirstie Stock
Virtual Properties Realty
-
Susan Ayers

Seller's Agent in 2014
Susan Ayers
Clickit Realty
(678) 344-1600
324 in this area
4,158 Total Sales
Map
Source: Savannah Multi-List Corporation
MLS Number: 125392
APN: 036B-128
