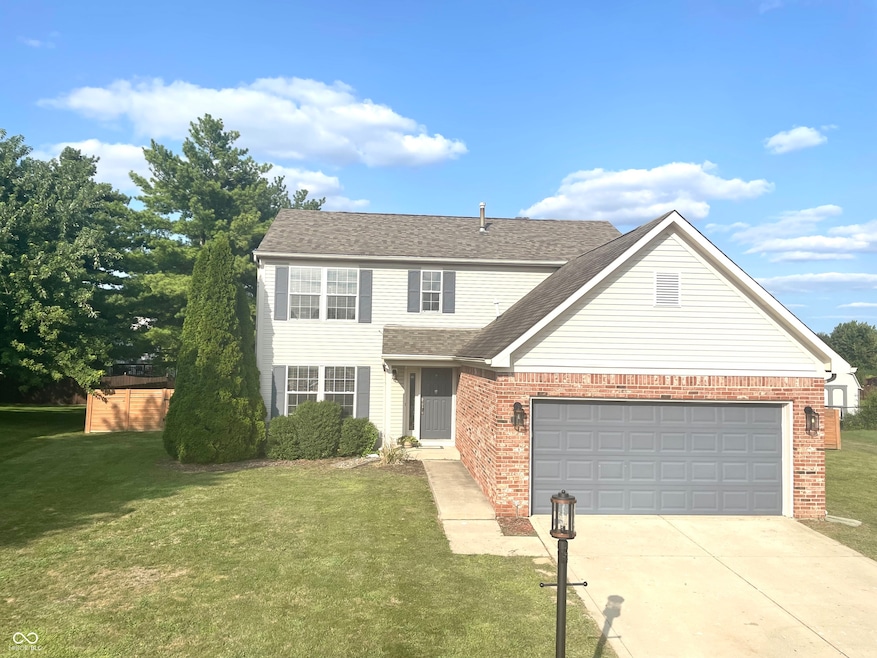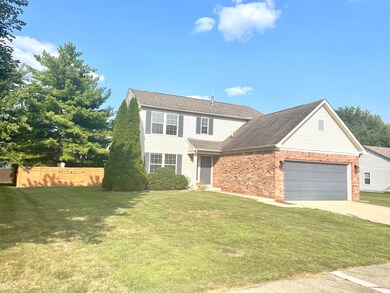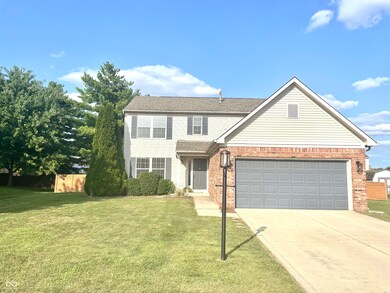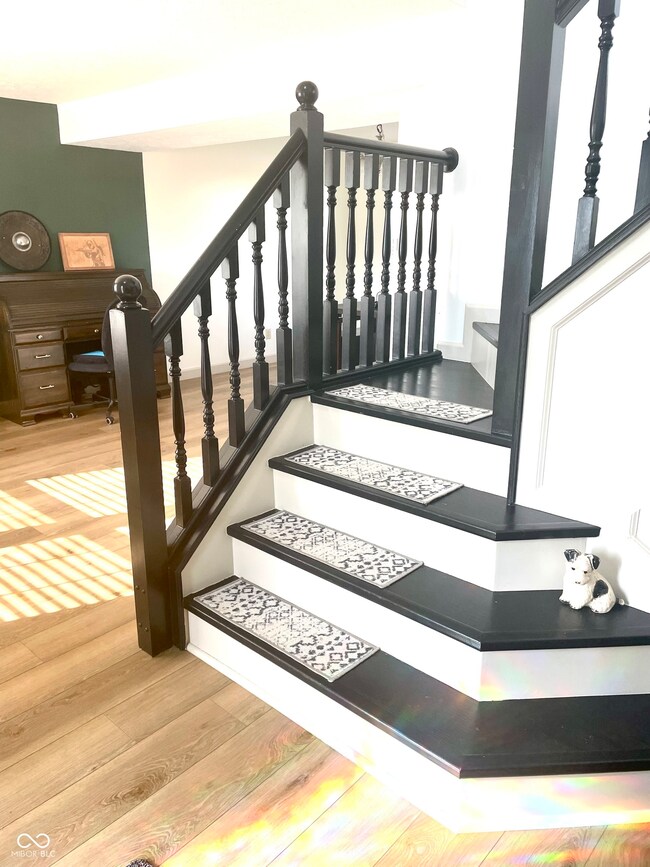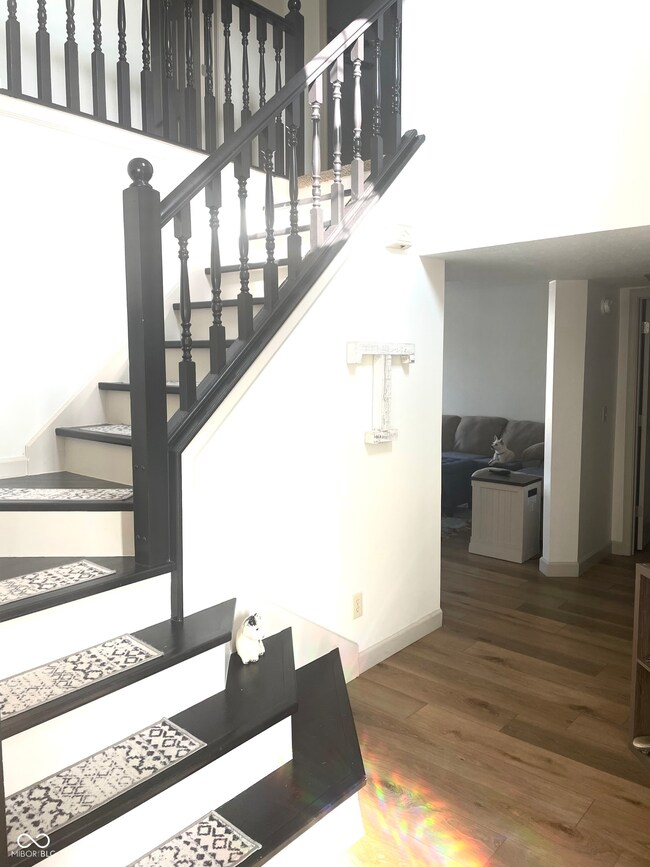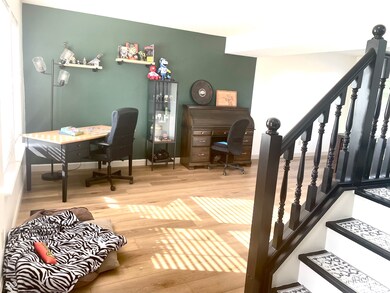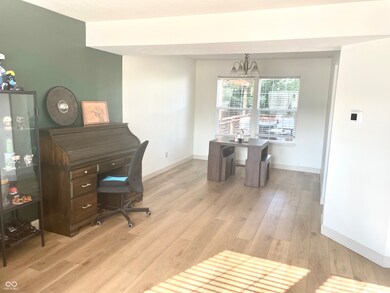
Highlights
- Deck
- Vaulted Ceiling
- 2 Car Attached Garage
- Pine Tree Elementary School Rated A
- Traditional Architecture
- Eat-In Kitchen
About This Home
As of December 2024Welcome to this beautiful, move-in-ready home in the charming city of Avon. You'll enjoy the large windows and convenient floor plan on this quiet street in the Pines of Avon neighborhood close to great schools and all the amenities you could want or need. Unique features of this property give it a luxury feel: * Water osmosis system in the kitchen * Full home humidifier * Full home water filtration attached to the water heater (new in 2024) * Large deck, pergola, and fenced-in yard perfect for kids & pets * Large shed perfect for all the tools you'll want to maintain the generous lawn and gorgeous exterior With a new A/C (2024), a new refrigerator & microwave (2024), and the washer and dryer included with the sale, you can move in right away with no major repairs or worries. Seller offering one year Home Warranty! Your new home is waiting!
Last Agent to Sell the Property
Family Tree Realty, LLC Brokerage Email: CHUCKRIDPATH@YAHOO.COM License #RB18000804
Home Details
Home Type
- Single Family
Est. Annual Taxes
- $2,490
Year Built
- Built in 1997
HOA Fees
- $17 Monthly HOA Fees
Parking
- 2 Car Attached Garage
Home Design
- Traditional Architecture
- Block Foundation
- Slab Foundation
- Vinyl Construction Material
Interior Spaces
- 2-Story Property
- Woodwork
- Vaulted Ceiling
- Paddle Fans
- Vinyl Clad Windows
- Window Screens
- Family Room with Fireplace
- Attic Access Panel
Kitchen
- Eat-In Kitchen
- Gas Oven
- Microwave
- Dishwasher
- Disposal
Flooring
- Carpet
- Vinyl Plank
Bedrooms and Bathrooms
- 3 Bedrooms
- Walk-In Closet
Schools
- Avon High School
Utilities
- Forced Air Heating System
- Heating System Uses Gas
- Gas Water Heater
Additional Features
- Deck
- 10,149 Sq Ft Lot
Community Details
- Pines Of Avon Subdivision
- Property managed by H&H Management
Listing and Financial Details
- Tax Lot 145
- Assessor Parcel Number 321011430010000031
- Seller Concessions Offered
Map
Home Values in the Area
Average Home Value in this Area
Property History
| Date | Event | Price | Change | Sq Ft Price |
|---|---|---|---|---|
| 12/02/2024 12/02/24 | Sold | $305,000 | -0.2% | $169 / Sq Ft |
| 10/23/2024 10/23/24 | Pending | -- | -- | -- |
| 10/11/2024 10/11/24 | Price Changed | $305,750 | -0.1% | $169 / Sq Ft |
| 10/05/2024 10/05/24 | Price Changed | $306,000 | -0.6% | $170 / Sq Ft |
| 09/18/2024 09/18/24 | Price Changed | $308,000 | -0.8% | $171 / Sq Ft |
| 09/08/2024 09/08/24 | Price Changed | $310,500 | -1.3% | $172 / Sq Ft |
| 09/03/2024 09/03/24 | Price Changed | $314,500 | -0.2% | $174 / Sq Ft |
| 08/24/2024 08/24/24 | For Sale | $315,000 | +5.0% | $175 / Sq Ft |
| 12/04/2023 12/04/23 | Sold | $299,900 | 0.0% | $166 / Sq Ft |
| 11/02/2023 11/02/23 | Pending | -- | -- | -- |
| 10/27/2023 10/27/23 | Price Changed | $299,900 | -1.7% | $166 / Sq Ft |
| 10/05/2023 10/05/23 | For Sale | $305,000 | +110.3% | $169 / Sq Ft |
| 07/01/2014 07/01/14 | Sold | $145,000 | -3.3% | $80 / Sq Ft |
| 05/31/2014 05/31/14 | Pending | -- | -- | -- |
| 05/12/2014 05/12/14 | For Sale | $149,900 | 0.0% | $83 / Sq Ft |
| 04/14/2014 04/14/14 | Pending | -- | -- | -- |
| 04/09/2014 04/09/14 | For Sale | $149,900 | -- | $83 / Sq Ft |
Tax History
| Year | Tax Paid | Tax Assessment Tax Assessment Total Assessment is a certain percentage of the fair market value that is determined by local assessors to be the total taxable value of land and additions on the property. | Land | Improvement |
|---|---|---|---|---|
| 2024 | $2,880 | $256,700 | $53,700 | $203,000 |
| 2023 | $2,489 | $222,200 | $48,800 | $173,400 |
| 2022 | $2,407 | $215,700 | $47,300 | $168,400 |
| 2021 | $2,005 | $180,200 | $43,900 | $136,300 |
| 2020 | $1,878 | $167,900 | $43,900 | $124,000 |
| 2019 | $1,791 | $158,700 | $41,200 | $117,500 |
| 2018 | $1,799 | $154,500 | $41,200 | $113,300 |
| 2017 | $1,498 | $147,900 | $39,100 | $108,800 |
| 2016 | $1,473 | $145,300 | $39,100 | $106,200 |
| 2014 | $1,352 | $133,200 | $35,900 | $97,300 |
Mortgage History
| Date | Status | Loan Amount | Loan Type |
|---|---|---|---|
| Open | $10,675 | No Value Available | |
| Closed | $10,675 | No Value Available | |
| Closed | $10,675 | New Conventional | |
| Open | $289,375 | New Conventional | |
| Closed | $289,375 | New Conventional | |
| Previous Owner | $289,885 | FHA | |
| Previous Owner | $210,000 | New Conventional | |
| Previous Owner | $208,000 | New Conventional | |
| Previous Owner | $172,000 | New Conventional | |
| Previous Owner | $123,250 | New Conventional | |
| Previous Owner | $128,900 | New Conventional | |
| Previous Owner | $99,200 | New Conventional | |
| Previous Owner | $109,200 | New Conventional | |
| Previous Owner | $109,200 | New Conventional |
Deed History
| Date | Type | Sale Price | Title Company |
|---|---|---|---|
| Warranty Deed | -- | Chicago Title | |
| Warranty Deed | $305,000 | Chicago Title | |
| Warranty Deed | $299,900 | Chicago Title | |
| Warranty Deed | -- | Fidelity National Title | |
| Warranty Deed | -- | None Available | |
| Warranty Deed | -- | None Available | |
| Warranty Deed | -- | None Available |
Similar Homes in the area
Source: MIBOR Broker Listing Cooperative®
MLS Number: 21997784
APN: 32-10-11-430-010.000-031
- 534 Austrian Way
- 7441 Sugar Pine Ct
- 7608 Allesley Dr
- 7550 Allesley Dr
- 7538 Allesley Dr
- 7926 White Pine Dr
- 1103 Marston Ln
- 7378 Standish Ln
- 7423 Standish Ln
- 7523 Fallsworth Dr
- 7384 Standish Ln
- 7385 Standish Ln
- 7516 Fallsworth Dr
- 7397 Standish Ln
- 7474 Fallsworth Dr
- 7307 Thornmill Ct
- 1121 Brookside Ct
- 7348 Standish Ln
- 1178 Turner Trace Place N
- 6938 Merritt Ridge Way
