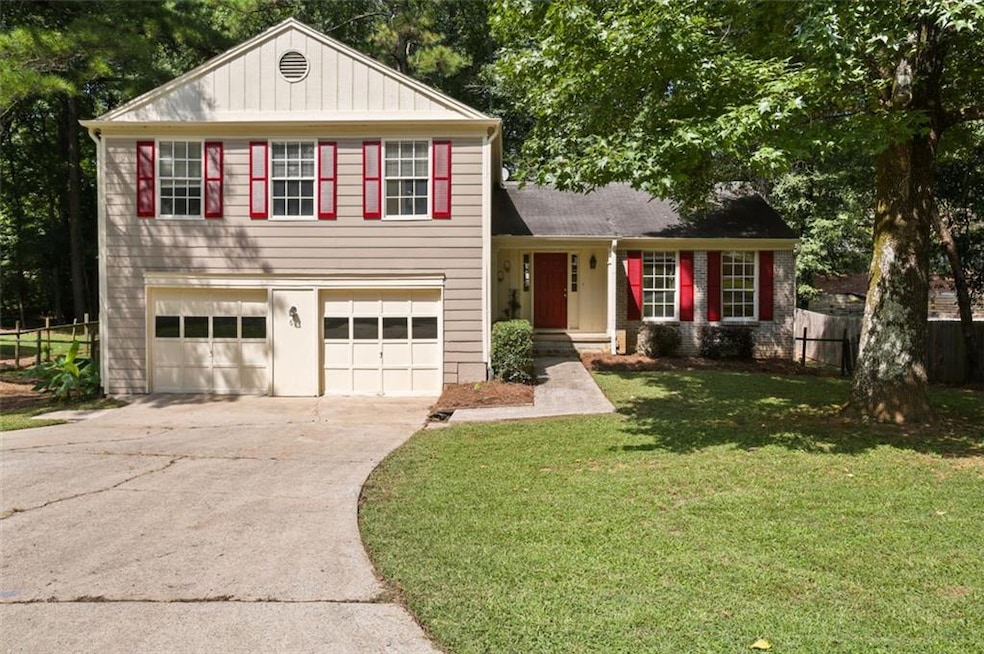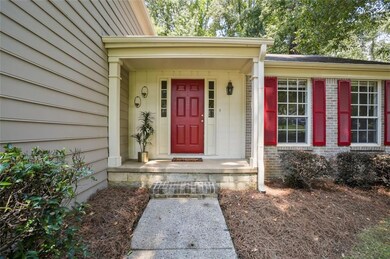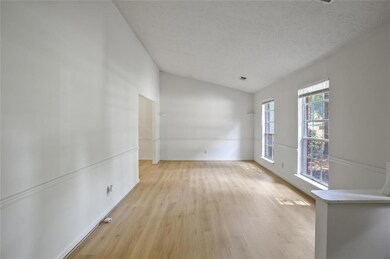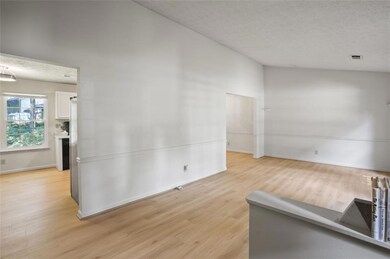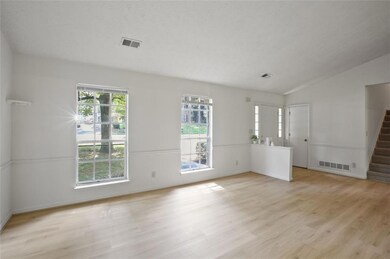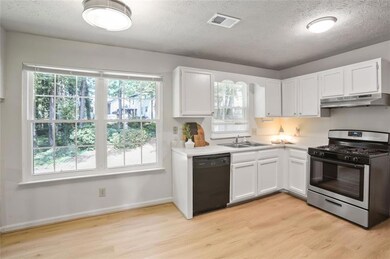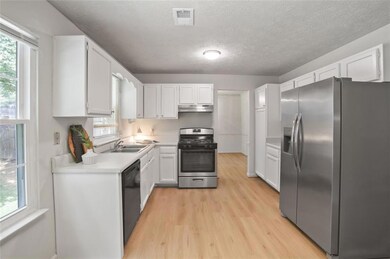615 Barrington Way Roswell, GA 30076
Barrington NeighborhoodEstimated payment $2,828/month
Highlights
- View of Trees or Woods
- Deck
- Vaulted Ceiling
- Northwood Elementary School Rated A
- Wooded Lot
- 4-minute walk to Little Creek Park
About This Home
Back on market - no fault of seller! You’ll love the easy living at 615 Barrington Way in Roswell’s Barrington Farms—an established, no-mandatory-HOA neighborhood near GA-400, Big Creek Greenway, North Point, and top-rated schools. Step inside to a bright, airy living room that flows into a bright, naturally lit kitchen—updated with newer appliances (2021)—and an adjacent dining room, ideal for everyday meals and gatherings. The separate lower level offers a spacious family room/den with a cozy gas fireplace and easy backyard access, while upstairs an oversized primary suite joins two additional bedrooms with generous closets and new carpet (2024) for flexible sleep, guest, or office space. Thoughtful updates deliver peace of mind: retiled shower (2021); new siding & exterior paint (2023); new double-pane windows (2023); fresh interior paint (2024); durable LVP floors (2024); new water heater (2024); newly rekeyed locks (2024)—plus a freshly painted deck (2024), pressure-washed sidewalk, porch, and driveway, and a fenced yard. Step outside to enjoy a quiet backyard retreat, or take advantage of nearby parks, trails, and shopping. Smoke-free and pet-free, it’s updated where it counts with room to personalize over time. With no rent restrictions and an optional neighborhood association, this is a great little home in a prime Roswell location—character, convenience, and $30K+ in recent improvements all in one. 2-10 Home Warranty Available.
Home Details
Home Type
- Single Family
Est. Annual Taxes
- $3,918
Year Built
- Built in 1978
Lot Details
- 0.32 Acre Lot
- Private Entrance
- Landscaped
- Wooded Lot
- Back Yard Fenced and Front Yard
Parking
- 2 Car Garage
- Front Facing Garage
- Garage Door Opener
- Driveway Level
Home Design
- Traditional Architecture
- Split Level Home
- Block Foundation
- Ridge Vents on the Roof
- Composition Roof
- Wood Siding
- Cement Siding
- Brick Front
Interior Spaces
- 2,000 Sq Ft Home
- Crown Molding
- Vaulted Ceiling
- Ceiling Fan
- Gas Log Fireplace
- Fireplace Features Masonry
- Double Pane Windows
- Insulated Windows
- Shutters
- Family Room with Fireplace
- Formal Dining Room
- Den
- Views of Woods
- Pull Down Stairs to Attic
- Security System Owned
Kitchen
- Open to Family Room
- Gas Range
- Range Hood
- Dishwasher
- Solid Surface Countertops
- Disposal
Flooring
- Carpet
- Luxury Vinyl Tile
Bedrooms and Bathrooms
- 3 Bedrooms
- Oversized primary bedroom
- Dual Vanity Sinks in Primary Bathroom
- Bathtub and Shower Combination in Primary Bathroom
Laundry
- Laundry in Garage
- 220 Volts In Laundry
Eco-Friendly Details
- Energy-Efficient Windows
- Energy-Efficient Insulation
- Energy-Efficient Thermostat
Outdoor Features
- Deck
- Front Porch
Location
- Property is near schools
- Property is near shops
Schools
- Northwood Elementary School
- Haynes Bridge Middle School
- Centennial High School
Utilities
- Central Heating and Cooling System
- Heating System Uses Natural Gas
- Underground Utilities
- 110 Volts
- High-Efficiency Water Heater
- Gas Water Heater
- High Speed Internet
- Phone Available
- Satellite Dish
- Cable TV Available
Listing and Financial Details
- Assessor Parcel Number 12 264107070994
Community Details
Overview
- Property has a Home Owners Association
- Barrington Farms Subdivision
Recreation
- Community Playground
- Trails
Map
Home Values in the Area
Average Home Value in this Area
Tax History
| Year | Tax Paid | Tax Assessment Tax Assessment Total Assessment is a certain percentage of the fair market value that is determined by local assessors to be the total taxable value of land and additions on the property. | Land | Improvement |
|---|---|---|---|---|
| 2025 | $742 | $150,000 | $38,920 | $111,080 |
| 2023 | $742 | $150,000 | $38,920 | $111,080 |
| 2022 | $4,088 | $155,360 | $24,600 | $130,760 |
| 2021 | $3,907 | $122,680 | $28,040 | $94,640 |
| 2020 | $3,788 | $115,680 | $26,240 | $89,440 |
| 2019 | $563 | $113,640 | $25,800 | $87,840 |
| 2018 | $2,959 | $104,840 | $19,240 | $85,600 |
| 2017 | $2,283 | $78,240 | $12,200 | $66,040 |
| 2016 | $2,283 | $78,240 | $12,200 | $66,040 |
| 2015 | $2,719 | $78,240 | $12,200 | $66,040 |
| 2014 | $2,398 | $78,240 | $12,200 | $66,040 |
Property History
| Date | Event | Price | List to Sale | Price per Sq Ft |
|---|---|---|---|---|
| 11/30/2025 11/30/25 | For Sale | $475,000 | 0.0% | $238 / Sq Ft |
| 09/22/2025 09/22/25 | Off Market | $475,000 | -- | -- |
| 09/03/2025 09/03/25 | For Sale | $475,000 | -- | $238 / Sq Ft |
Source: First Multiple Listing Service (FMLS)
MLS Number: 7638498
APN: 12-2641-0707-099-4
- 680 Barrington Way
- 970 Laurel Mill Dr
- 515 Forest Place
- 620 Lake Forest Ct
- 105 Laurel Mill Ct
- 500 Barrington Dr W
- 1095 Northpointe Trace
- 9985 Lake Forest Way
- 485 Sheringham Ct
- 1250 Atherton Park
- 260 Spring Ridge Dr
- 295 Crab Orchard Way
- 590 Ridgemont Dr
- 780 Crab Orchard Dr
- 245 Spring Ridge Trace
- 115 Ansley Ct
- 590 Sheringham Ct
- 465 Sheringham Ct
- 2604 Long Pointe
- 100 Calibre Creek Pkwy
- 445 Water Shadow Ln
- 540 Woodline Ct
- 100 Calibre Creek Pkwy Unit 5208.1410903
- 100 Calibre Creek Pkwy Unit 2602.1410901
- 100 Calibre Creek Pkwy Unit 1301.1410902
- 100 Calibre Creek Pkwy Unit 2217.1410905
- 2200 Belcourt Pkwy
- 9000 Beaver Creek Rd Unit 5104
- 9000 Beaver Creek Rd Unit 1201
- 9000 Beaver Creek Rd
- 435 Little Pines Ct
- 2660 Coachmans Cir
- 320 Six Branches Ct
- 900 Jameson Pass
- 107 Iveybrooke Ln
- 10424 Park Walk Point Unit 5
- 1300 Gran Crique Dr
