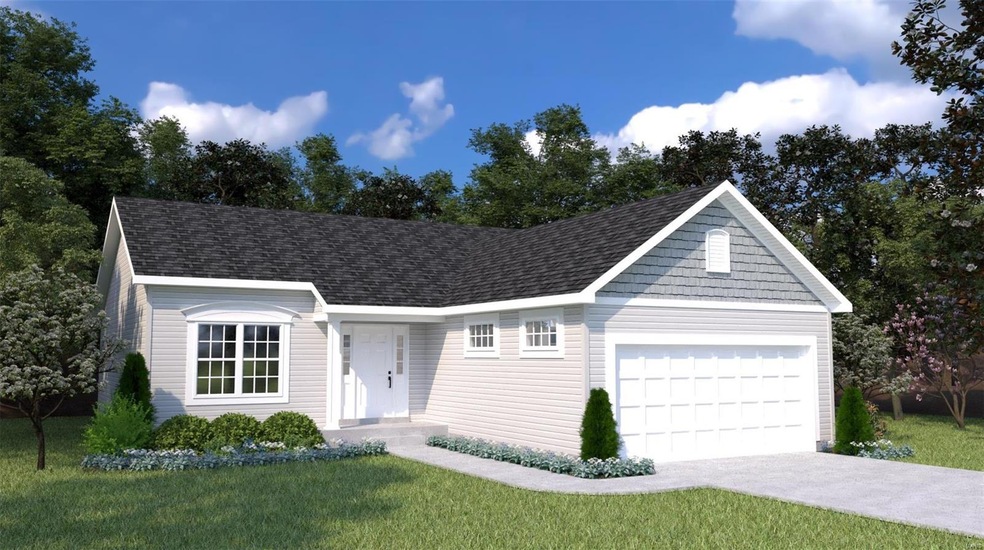
615 Brinton Ct Foristell, MO 63348
Highlights
- Vaulted Ceiling
- Great Room
- 3 Car Attached Garage
- Traditional Architecture
- Breakfast Room
- 1-Story Property
About This Home
As of April 2025Welcome to Houston Homes, LLC! The Acorn model is 1,279 sf ranch w 3 BR & 2 BA. Great room w vaulted ceiling open to eat-in cafe/ kitchen w walk-in pantry, available center island, all-wood kitchen cabinets of dovetail construction w soft close doors & drawers, granite cabinets, stainless steel appliances including built in microwave, dishwater, smooth top gas range, disposal. Owner's suite w walk-in closet, private bath w adult height vanity w cultured marble top & shower w/ seat in Master Bath. Impressive standard features include: full sod yard w professional landscaping, 10 yr foundation leakage warranty, architectural shingles, laminate flooring in entryway, PestShield, Pella tilt-in windows & sliding door, enclosed soffit/fascia, coach lights at garage, 50 gal water heater, upgraded insulation & more. Opt finished LL available. Select your colors & finishes at our New Home Design Center in Winghaven - open for previews.
Last Agent to Sell the Property
Thomas Realty Group LLC License #1999055253 Listed on: 03/21/2025
Last Buyer's Agent
Berkshire Hathaway HomeServices Select Properties License #2018010039

Home Details
Home Type
- Single Family
Parking
- 3 Car Attached Garage
- Driveway
Home Design
- Traditional Architecture
- Vinyl Siding
Interior Spaces
- 1,279 Sq Ft Home
- 1-Story Property
- Vaulted Ceiling
- Insulated Windows
- Tilt-In Windows
- Sliding Doors
- Great Room
- Breakfast Room
- Laminate Flooring
- Unfinished Basement
- Basement Fills Entire Space Under The House
Kitchen
- <<microwave>>
- Dishwasher
- Disposal
Bedrooms and Bathrooms
- 3 Bedrooms
- 2 Full Bathrooms
Schools
- Wabash Elem. Elementary School
- North Point Middle School
- North Point High School
Additional Features
- Level Lot
- Forced Air Heating System
Community Details
- Built by Houston Homes, LLC
- Acorn
Similar Homes in Foristell, MO
Home Values in the Area
Average Home Value in this Area
Property History
| Date | Event | Price | Change | Sq Ft Price |
|---|---|---|---|---|
| 04/24/2025 04/24/25 | Sold | -- | -- | -- |
| 03/21/2025 03/21/25 | Pending | -- | -- | -- |
| 03/21/2025 03/21/25 | For Sale | $387,422 | -- | $303 / Sq Ft |
Tax History Compared to Growth
Agents Affiliated with this Home
-
Tom Palitzsch

Seller's Agent in 2025
Tom Palitzsch
Thomas Realty Group LLC
(636) 493-6056
247 Total Sales
-
Madison Lantz

Buyer's Agent in 2025
Madison Lantz
Berkshire Hathway Home Services
(417) 209-7297
341 Total Sales
Map
Source: MARIS MLS
MLS Number: MIS25017188
- 610 Brinton Ct
- 627 Brinton Ct
- 425 Cedar Breaks Ct
- 348 Valley Bluff Dr
- 0 Linden (Estates at Huntleigh Ridge) Unit MIS22071100
- 0 Unit MIS23012538
- 0 Unit MIS22065281
- 0 Spruce (Estates at Huntleigh Ridge) Unit MIS22065314
- 0 Holly (Estates at Huntleigh Ridge) Unit MIS22065297
- 0 Blossom (Estates at Huntleigh Ridge) Unit MIS22065299
- 0 Oakley (Estates at Huntleigh Ridge) Unit MIS24005888
- 0 Hickory (Estates at Huntleigh Ridge) Unit MIS23054411
- 0 Hazel (Estates at Huntleigh Ridge) Unit MIS24025008
- 0 The-Ash (Estates at Huntleigh Ridge) Unit MIS22065302
- 0 Laurel III (Estates at Huntleigh Ridge) Unit MIS23024522
- 0 Hawthorn (Estates at Huntleigh Ridge) Unit MIS22065291
- 0 Magnolia (Estates at Huntleigh Ridge) Unit MIS22065292
- 0 Laurel II (Estates at Huntleigh Ridge) Unit MIS23024521
- 52 Huntleigh Woods Ct
- 139 Huntleigh Dr
