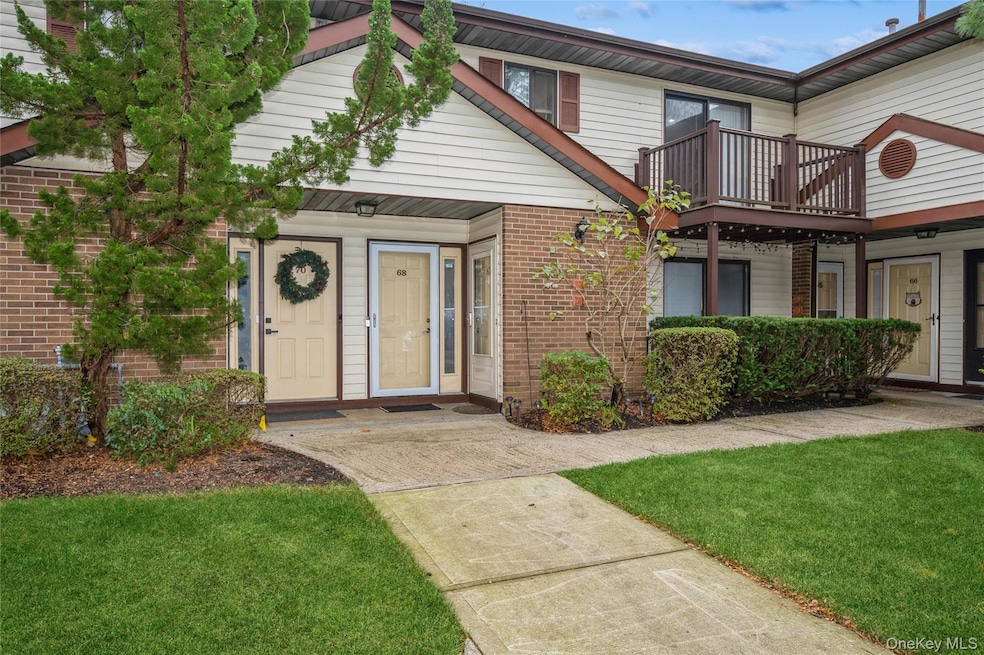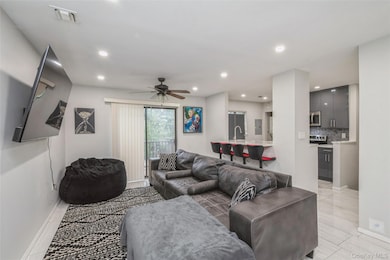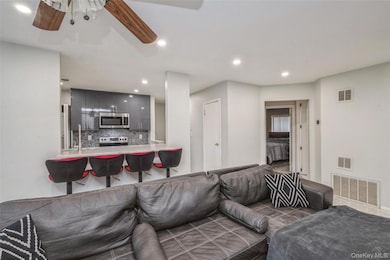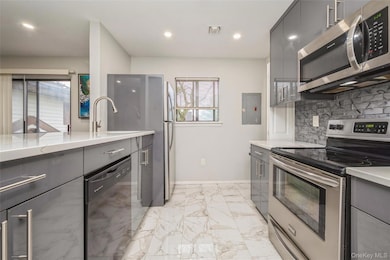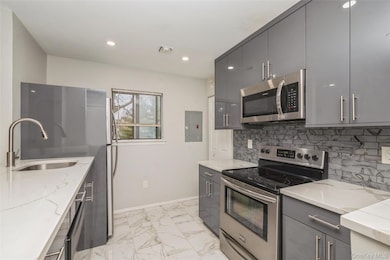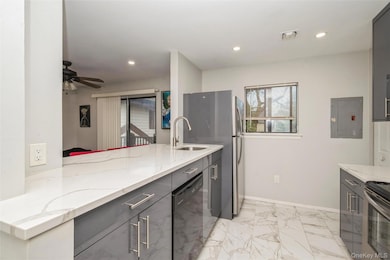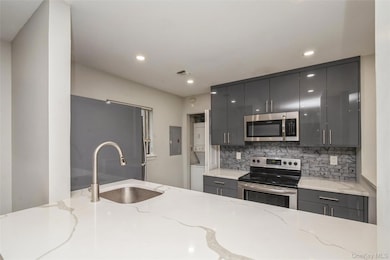615 Broadway Unit 68 Amityville, NY 11701
Estimated payment $2,839/month
Highlights
- Pool House
- Open Floorplan
- Deck
- Gated Community
- Clubhouse
- Property is near public transit
About This Home
Here is your chance to own instead of rent! Welcome to this absolutely stunning updated upper-level unit in the highly sought after Polo Club Condominiums! Kitchen and bathroom fully renovated in 2021 with raised quartz counters and modern high-end finishes. NEW porcelain tile floors throughout and NEW HVAC (2022/2023). New Nest thermostat. Rare large attic space for extra storage. Laundry is IN UNIT for your convenience. Community updates include newer roofs, redone roads, and updated patios/balconies. Amenities feature an inground pool, clubhouse with showers/bathrooms (available for private events), onsite handyman, security cameras, and gate attendant six nights a week. Unit includes 2 parking spaces with ample visitor parking. All pets welcome! Enjoy local restaurants and shops that Amityville has to offer while being close to major highways and public transit. This home is centrally located between Nassau & Suffolk and is the perfect place for you to call your very own home - truly nothing else to do but move in! Interior sq footage is approximate.
Listing Agent
Signature Premier Properties Brokerage Phone: 516-546-6300 License #10401345686 Listed on: 11/20/2025

Open House Schedule
-
Saturday, November 22, 20252:00 to 3:30 pm11/22/2025 2:00:00 PM +00:0011/22/2025 3:30:00 PM +00:00Park in Visitor spots behind unit entrance - go STRAIGHT on Parthey Ln, not left, when coming down complex road. There is a passage to go in between buildings toward the end of the road. Go through and make a left to get to front door for 68.Add to Calendar
-
Sunday, November 23, 20252:00 to 3:30 pm11/23/2025 2:00:00 PM +00:0011/23/2025 3:30:00 PM +00:00Park in Visitor spots behind unit entrance - go STRAIGHT on Parthey Ln, not left, when coming down complex road. There is a passage to go in between buildings toward the end of the road. Go through and make a left to get to front door for 68.Add to Calendar
Property Details
Home Type
- Condominium
Est. Annual Taxes
- $4,189
Year Built
- Built in 1992
Lot Details
- Landscaped
HOA Fees
- $382 Monthly HOA Fees
Home Design
- Frame Construction
Interior Spaces
- 800 Sq Ft Home
- Open Floorplan
- Recessed Lighting
- Laundry in unit
Kitchen
- Breakfast Bar
- Electric Oven
- Electric Range
- Dishwasher
Bedrooms and Bathrooms
- 2 Bedrooms
- 1 Full Bathroom
Home Security
- Home Security System
- Security Gate
Parking
- 2 Parking Spaces
- Parking Lot
- Assigned Parking
Pool
- Pool House
- Heated In Ground Pool
- Fence Around Pool
Outdoor Features
- Balcony
- Deck
Location
- Property is near public transit
- Property is near schools
- Property is near shops
Schools
- Northwest Elementary School
- Edmund W Miles Middle School
- Amityville Memorial High School
Utilities
- Forced Air Heating and Cooling System
- Heating System Uses Natural Gas
Listing and Financial Details
- Legal Lot and Block 68 / 1
- Assessor Parcel Number 0100-165-01-01-00-068-000
Community Details
Overview
- Association fees include common area maintenance, exterior maintenance, grounds care, pool service, snow removal, trash, water
- Community Parking
Recreation
- Community Pool
Pet Policy
- Dogs and Cats Allowed
Additional Features
- Clubhouse
- Gated Community
Map
Home Values in the Area
Average Home Value in this Area
Tax History
| Year | Tax Paid | Tax Assessment Tax Assessment Total Assessment is a certain percentage of the fair market value that is determined by local assessors to be the total taxable value of land and additions on the property. | Land | Improvement |
|---|---|---|---|---|
| 2024 | $3,893 | $1,100 | $200 | $900 |
| 2023 | $3,893 | $1,100 | $200 | $900 |
| 2022 | $1,783 | $1,100 | $200 | $900 |
| 2021 | $1,783 | $1,100 | $200 | $900 |
| 2020 | $2,031 | $1,100 | $200 | $900 |
| 2019 | $2,031 | $0 | $0 | $0 |
| 2018 | -- | $1,100 | $200 | $900 |
| 2017 | $1,709 | $1,100 | $200 | $900 |
| 2016 | $1,758 | $1,100 | $200 | $900 |
| 2015 | -- | $1,100 | $200 | $900 |
| 2014 | -- | $1,100 | $200 | $900 |
Property History
| Date | Event | Price | List to Sale | Price per Sq Ft | Prior Sale |
|---|---|---|---|---|---|
| 11/20/2025 11/20/25 | For Sale | $399,999 | +70.2% | $500 / Sq Ft | |
| 08/20/2020 08/20/20 | Sold | $235,000 | 0.0% | -- | View Prior Sale |
| 06/09/2020 06/09/20 | Pending | -- | -- | -- | |
| 06/09/2020 06/09/20 | For Sale | $234,990 | -- | -- |
Purchase History
| Date | Type | Sale Price | Title Company |
|---|---|---|---|
| Bargain Sale Deed | $230,000 | -- | |
| Deed | $100,000 | -- |
Mortgage History
| Date | Status | Loan Amount | Loan Type |
|---|---|---|---|
| Open | $234,945 | Commercial |
Source: OneKey® MLS
MLS Number: 937329
APN: 0100-165-01-01-00-068-000
- 615 Broadway Unit 11
- 615 Broadway Unit 81
- 615 Broadway Unit 21
- 615 Broadway Unit 63
- 13 Ronald Dr S
- 15 Harrison Ave Unit 15
- 45 Ronald Dr E
- 38 W Smith St
- 3 Williams Ave
- 27 W Smith St
- 14 Campbell St
- 700 Broadway Unit 5
- 700 Broadway Unit 22
- 700 Broadway Unit 28
- 85 Williams Ave
- 118 Coolidge Ave
- 1 Emily St
- 97 Harrison Ave
- 16 Joyce Ave
- 55 Glenmalure St
- 3 North Dr
- 805 Broadway
- 865 County Line Rd
- 75 Brefni St
- 75 Brefni St Unit 1
- 25 Brefni St
- 11 Benjoe Dr
- 366 Broadway
- 4 Hitchcock Ln
- 21 Garden St
- 110 Cedar Rd
- 800 Cassata Dr
- 300 Genova Ct
- 1-56 Noelle Ct
- 465 New Hwy Unit B23
- 98-100 Park Ave
- 465 New Hwy
- 2 Mortell Ct
- 515 Jackson Ave Unit 38
- 515 Jackson Ave Unit 5
