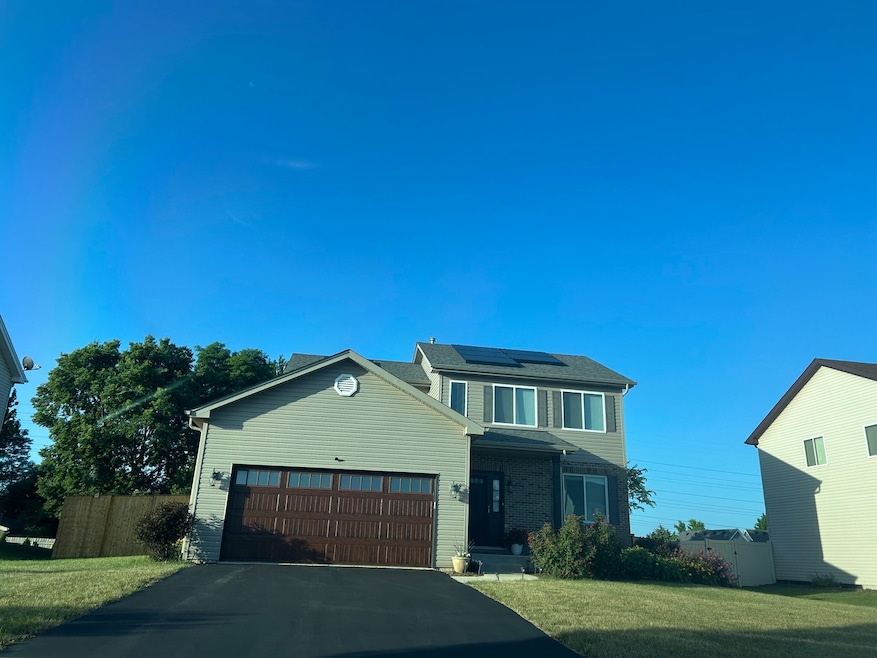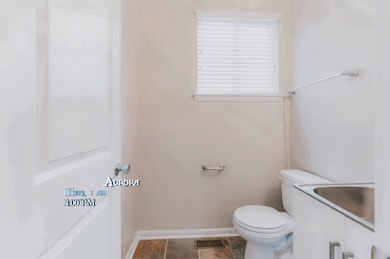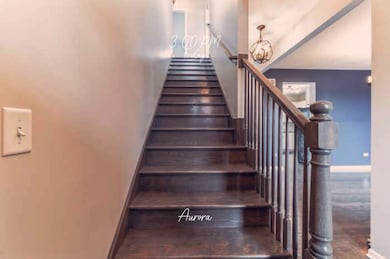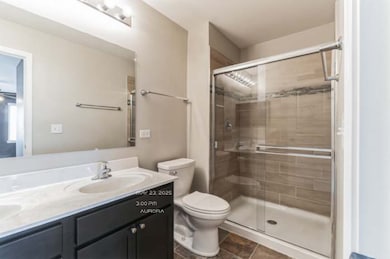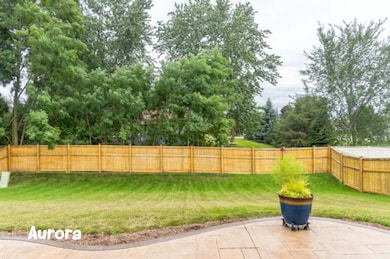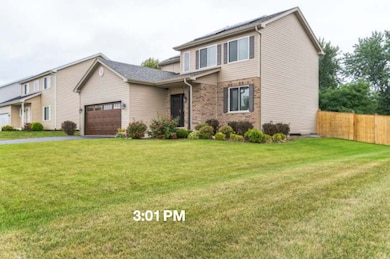
615 Camellia Ave Aurora, IL 60505
Indian Creek NeighborhoodEstimated payment $3,036/month
Highlights
- Living Room
- Central Air
- Family Room
- Laundry Room
- Dining Room
About This Home
This beautiful home will capture your heart from the moment you enter. The welcoming hallway leads to a spacious kitchen and eating area, featuring granite countertops and sleek black stainless steel appliances, with a window offering a view of the fenced backyard. The open dining and family room is perfect for both family gatherings and entertaining. The main floor includes a laundry room and a powder room. Upstairs, the primary bedroom boasts a walk-in closet, while the main bath features a tiled shower with glass doors. Two additional bedrooms provide ample closet space, and the guest bath is brightened by a transom window. The finished basement has stylish epoxy flooring and excellent storage options, while the moisture-proofed furnace area and crawl space ensure durability. Outside, the backyard offers room for kids and pets, along with a stamped concrete patio perfect for gatherings. Don't wait-schedule your appointment today!
Home Details
Home Type
- Single Family
Est. Annual Taxes
- $6,988
Year Built
- Built in 2018
Lot Details
- Lot Dimensions are 75x133.5
HOA Fees
- $45 Monthly HOA Fees
Parking
- 2 Car Garage
Home Design
- Brick Exterior Construction
Interior Spaces
- 1,638 Sq Ft Home
- 2-Story Property
- Family Room
- Living Room
- Dining Room
- Basement Fills Entire Space Under The House
- Laundry Room
Bedrooms and Bathrooms
- 3 Bedrooms
- 3 Potential Bedrooms
Utilities
- Central Air
- Heating System Uses Natural Gas
Community Details
- Association fees include insurance
- Lindsey Association
- Property managed by Marywood Meadows South
Map
Home Values in the Area
Average Home Value in this Area
Tax History
| Year | Tax Paid | Tax Assessment Tax Assessment Total Assessment is a certain percentage of the fair market value that is determined by local assessors to be the total taxable value of land and additions on the property. | Land | Improvement |
|---|---|---|---|---|
| 2024 | $6,878 | $108,333 | $21,211 | $87,122 |
| 2023 | $6,988 | $101,518 | $18,952 | $82,566 |
| 2022 | $6,612 | $93,024 | $17,292 | $75,732 |
| 2021 | $6,507 | $86,606 | $16,099 | $70,507 |
| 2020 | $6,480 | $83,915 | $14,954 | $68,961 |
| 2019 | $6,322 | $77,749 | $13,855 | $63,894 |
| 2018 | $3,872 | $47,949 | $929 | $47,020 |
| 2017 | $84 | $856 | $856 | $0 |
| 2016 | $77 | $734 | $734 | $0 |
| 2015 | -- | $631 | $631 | $0 |
| 2014 | -- | $580 | $580 | $0 |
| 2013 | -- | $554 | $554 | $0 |
Property History
| Date | Event | Price | Change | Sq Ft Price |
|---|---|---|---|---|
| 08/07/2025 08/07/25 | Price Changed | $440,000 | -4.3% | $269 / Sq Ft |
| 06/25/2025 06/25/25 | Price Changed | $459,900 | 0.0% | $281 / Sq Ft |
| 06/25/2025 06/25/25 | For Sale | $459,900 | +15.0% | $281 / Sq Ft |
| 10/16/2024 10/16/24 | Sold | $400,000 | 0.0% | $244 / Sq Ft |
| 09/05/2024 09/05/24 | Pending | -- | -- | -- |
| 08/21/2024 08/21/24 | Price Changed | $400,000 | -2.4% | $244 / Sq Ft |
| 08/07/2024 08/07/24 | For Sale | $410,000 | -- | $250 / Sq Ft |
Purchase History
| Date | Type | Sale Price | Title Company |
|---|---|---|---|
| Warranty Deed | $400,000 | First American Title | |
| Trustee Deed | $248,500 | Fidelity National Title |
Mortgage History
| Date | Status | Loan Amount | Loan Type |
|---|---|---|---|
| Open | $380,000 | New Conventional | |
| Previous Owner | $225,019 | New Conventional | |
| Previous Owner | $230,000 | FHA |
Similar Homes in Aurora, IL
Source: Midwest Real Estate Data (MRED)
MLS Number: 12379342
APN: 15-11-302-007
- 661 Bluebonnett Dr
- 1521 Saddle Ln
- 1581 Kenmore Ave
- 451 Turner Rd
- 1220 Mitchell Rd
- 960 Assell Ave
- 913 Church Rd
- 1161 Comet Dr
- 961 Trask St
- 1716 N Marywood Ave
- 773 Aurora Ave
- 1750 N Marywood Ave Unit 603
- 0000 N Farnsworth Ave
- 1102 Grand Ave
- 1826 N Farnsworth Ave
- 403 Edwards St
- 390 W Indian Trail
- 393 Lakelawn Blvd
- 950 Pennsylvania Ave
- 732 Pierce St
- 1521 Saddle Ln
- 1233 Marywood Ct Unit 1233
- 1675-1735 N Marywood Ave
- 827 N Lake St
- 1021 Tollview Ave Unit 12
- 1417 Mcclure Rd Unit 112
- 1600 Mcclure Rd Unit 96
- 1850 Connie Ct
- 1875 Tall Oaks Dr Unit 2408
- 1855 Tall Oaks Dr Unit 3303
- 1080 N Highland Ave
- 1210 Indian Ave
- 324 N Union St
- 1240 Nantucket Rd
- 102-110 Laurel Dr
- 1 Aurora
- 238 Trask St Unit 1
- 33 W New York St Unit C
- 600 Fulton St
- 86 N 4th St Unit 2
