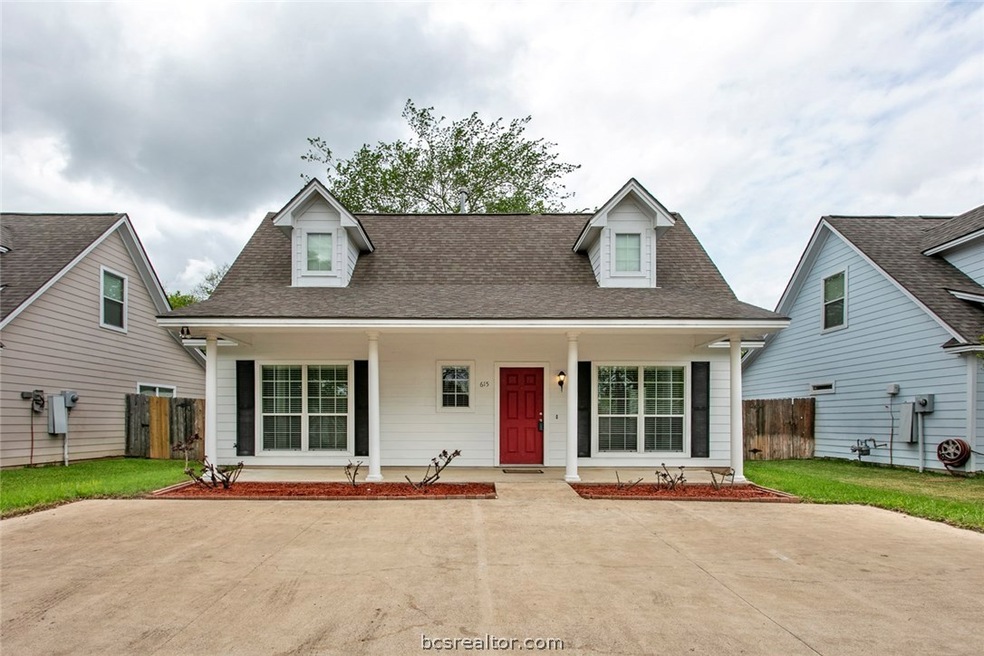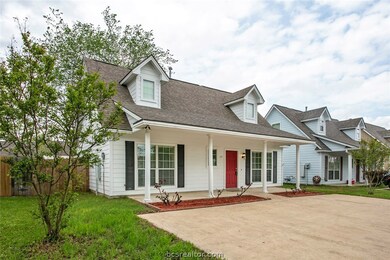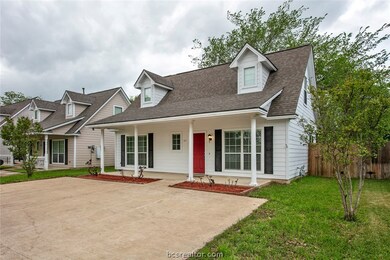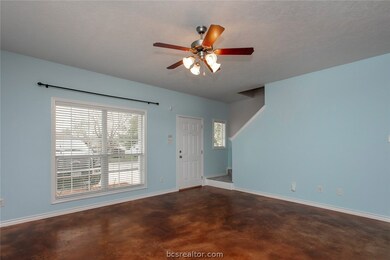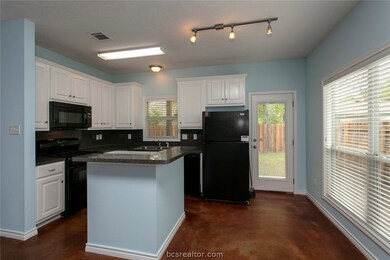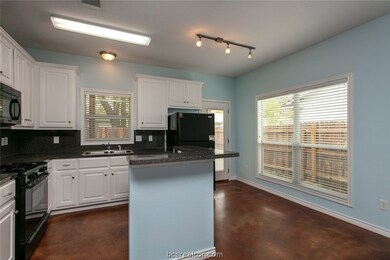
615 Columbus St Unit CS College Station, TX 77840
Eastgate NeighborhoodHighlights
- Cape Cod Architecture
- No HOA
- Dry Bar
- A&M Consolidated Middle School Rated A
- Covered patio or porch
- Home Security System
About This Home
As of June 2020This is a great home for investment use. In the past it has been used by investors. It downstairs freshly painted with touch up in jack-jill bathroom. Upstairs was just touched up and new carpet in all bedrooms and stairs. All systems are ready for your use. Bedroom on first and second floor have jack-n-jill bathrooms. Plus a 1/2 bath off of utility room. Their is a nice storage shed in the back???????????????????????????????????????? yard.
Last Buyer's Agent
Rachel Ellis
Aggieland Properties License #0699382
Home Details
Home Type
- Single Family
Est. Annual Taxes
- $7,367
Year Built
- Built in 2006
Lot Details
- 4,250 Sq Ft Lot
- Wood Fence
- Landscaped with Trees
Home Design
- Cape Cod Architecture
- Slab Foundation
- Composition Roof
- HardiePlank Type
Interior Spaces
- 1,466 Sq Ft Home
- 2-Story Property
- Dry Bar
- Ceiling Fan
- Window Treatments
Kitchen
- Gas Range
- Recirculated Exhaust Fan
- Microwave
- Dishwasher
- Kitchen Island
- Laminate Countertops
Flooring
- Carpet
- Concrete
Bedrooms and Bathrooms
- 4 Bedrooms
Laundry
- Dryer
- Washer
Home Security
- Home Security System
- Fire and Smoke Detector
Schools
- College Hills Elementary School
- Oakwood Intermediate School
- A&M Consolidated High School
Utilities
- Central Heating and Cooling System
- Heating System Uses Gas
- Electric Water Heater
- Phone Available
- Satellite Dish
Additional Features
- Ventilation
- Covered patio or porch
Listing and Financial Details
- Legal Lot and Block 4A / 2
- Assessor Parcel Number 38953
Community Details
Overview
- No Home Owners Association
- Built by J. Burch
- Prairie View Heights Subdivision
Amenities
- Community Storage Space
Ownership History
Purchase Details
Home Financials for this Owner
Home Financials are based on the most recent Mortgage that was taken out on this home.Purchase Details
Home Financials for this Owner
Home Financials are based on the most recent Mortgage that was taken out on this home.Purchase Details
Home Financials for this Owner
Home Financials are based on the most recent Mortgage that was taken out on this home.Purchase Details
Home Financials for this Owner
Home Financials are based on the most recent Mortgage that was taken out on this home.Map
Similar Homes in College Station, TX
Home Values in the Area
Average Home Value in this Area
Purchase History
| Date | Type | Sale Price | Title Company |
|---|---|---|---|
| Vendors Lien | -- | University Title Company | |
| Vendors Lien | -- | University Title Company | |
| Vendors Lien | -- | University Title Company | |
| Vendors Lien | -- | University Title Company |
Mortgage History
| Date | Status | Loan Amount | Loan Type |
|---|---|---|---|
| Open | $216,000 | New Conventional | |
| Previous Owner | $52,900 | New Conventional | |
| Previous Owner | $100,000 | Purchase Money Mortgage | |
| Previous Owner | $130,887 | FHA |
Property History
| Date | Event | Price | Change | Sq Ft Price |
|---|---|---|---|---|
| 05/28/2025 05/28/25 | Pending | -- | -- | -- |
| 05/21/2025 05/21/25 | For Sale | $374,000 | +50.1% | $255 / Sq Ft |
| 06/25/2023 06/25/23 | Off Market | -- | -- | -- |
| 06/12/2020 06/12/20 | Sold | -- | -- | -- |
| 05/13/2020 05/13/20 | Pending | -- | -- | -- |
| 03/24/2020 03/24/20 | For Sale | $249,200 | +56.2% | $170 / Sq Ft |
| 03/27/2012 03/27/12 | Sold | -- | -- | -- |
| 02/26/2012 02/26/12 | Pending | -- | -- | -- |
| 11/15/2011 11/15/11 | For Sale | $159,500 | -- | $109 / Sq Ft |
Tax History
| Year | Tax Paid | Tax Assessment Tax Assessment Total Assessment is a certain percentage of the fair market value that is determined by local assessors to be the total taxable value of land and additions on the property. | Land | Improvement |
|---|---|---|---|---|
| 2023 | $7,367 | $322,166 | $102,850 | $219,316 |
| 2022 | $6,569 | $308,073 | $93,500 | $214,573 |
| 2021 | $5,291 | $234,246 | $93,500 | $140,746 |
| 2020 | $5,548 | $244,299 | $93,500 | $150,799 |
| 2019 | $6,358 | $269,070 | $93,500 | $175,570 |
| 2018 | $6,549 | $275,120 | $93,500 | $181,620 |
| 2017 | $6,322 | $268,630 | $85,000 | $183,630 |
| 2016 | $4,173 | $177,290 | $58,230 | $119,060 |
| 2015 | $3,133 | $144,900 | $40,630 | $104,270 |
| 2014 | $3,133 | $135,170 | $46,750 | $88,420 |
Source: Bryan-College Station Regional Multiple Listing Service
MLS Number: 20004940
APN: 38053
- 705 Vassar Ct
- 707 Vassar Ct
- 619 Pasler St
- 709 Vassar Ct
- 416 Macarthur St
- 412 Macarthur St
- 405 Nimitz St
- 403 Nimitz St
- 417 Chimney Hill Dr
- 505 Francis Dr
- 908 Munson Ave
- 1009 Lincoln Ave
- 303 Chimney Hill Dr
- 926 Grand Oaks Cir
- 1010 Milner Dr
- 735 Shady Ln Unit COB
- 504 Bolton Ave
- 723 Shady Ln Unit COB
- 750 N Rosemary Dr
- 900 Woodland Pkwy
