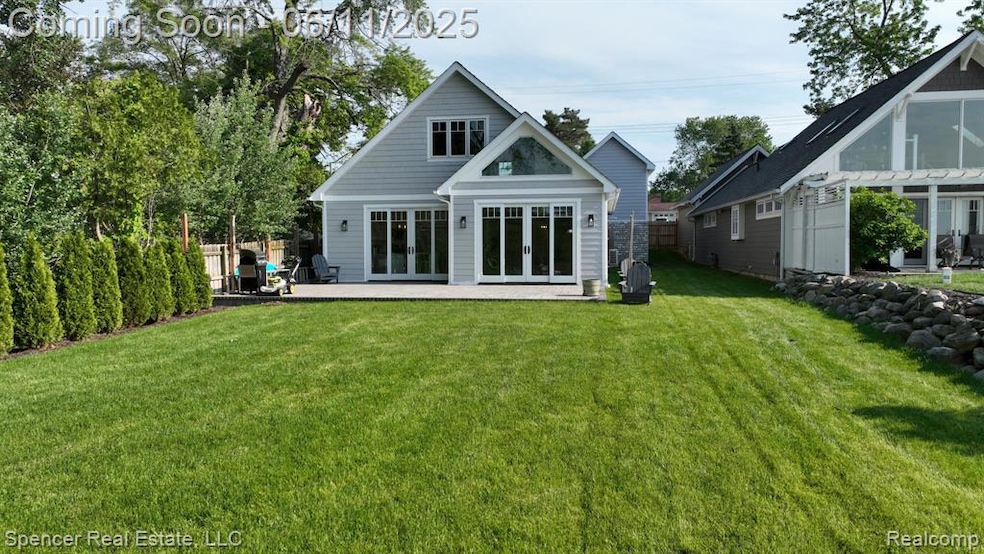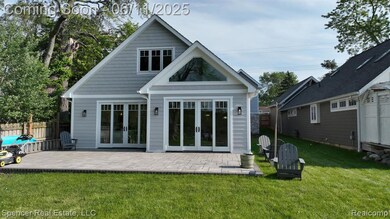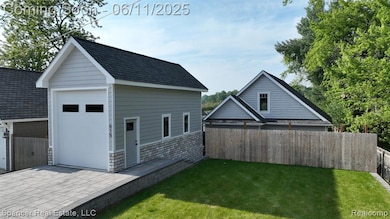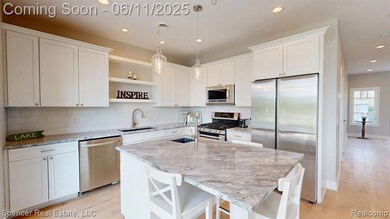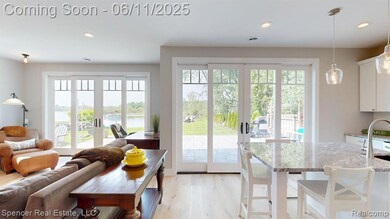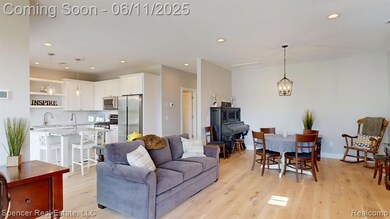
$439,900
- 4 Beds
- 2 Baths
- 1,193 Sq Ft
- 1072 Dunleavy Dr
- Highland, MI
Welcome to this fully renovated, move-in-ready home featuring sandy white beachfront, private dock, and beautiful lakefront views on Leonard Lake! Enjoy 4 spacious bedrooms, including 3 on the main level, plus a walkout lower level with a 4th bedroom, second full bath, and expansive living and entertaining areas. The modern kitchen (2019) showcases a sleek, on-trend design with chic finishes, new
Paul Mruk RE/MAX Classic
