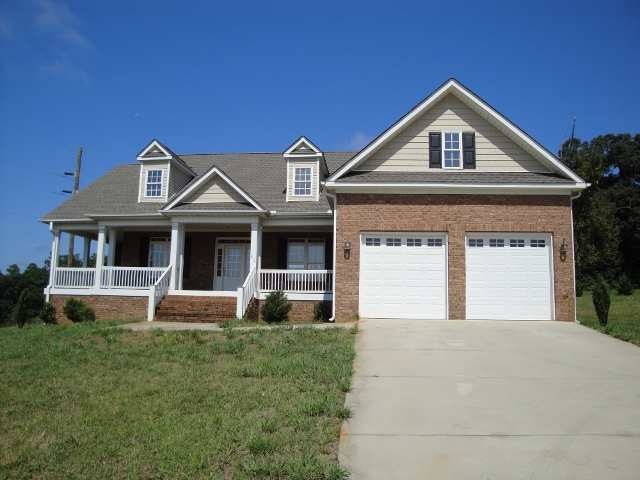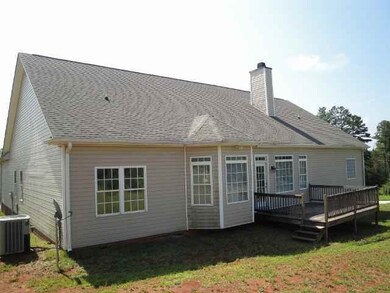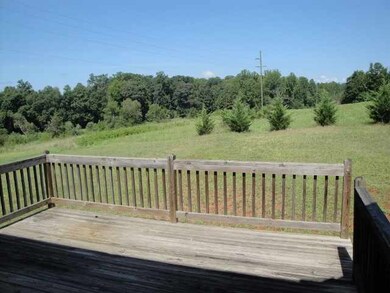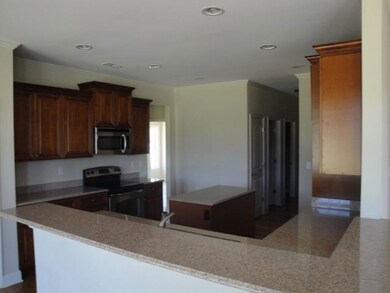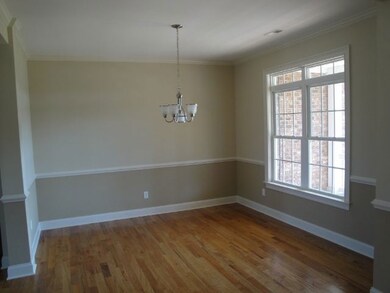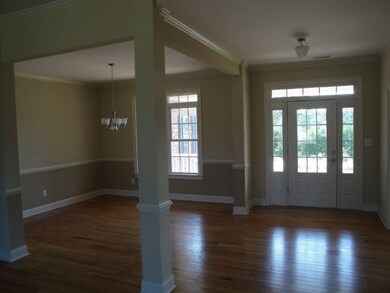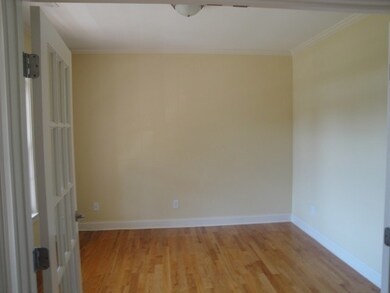
615 E Halfway Branch Rd Unit Between Seneca and W West Union, SC 29696
Highlights
- Deck
- Traditional Architecture
- Hydromassage or Jetted Bathtub
- Cathedral Ceiling
- Wood Flooring
- Granite Countertops
About This Home
As of January 2018Beautiful home located in a great location between Seneca and Walhalla. Open floor plan with lots of light. Kitchen has eat-in bar, center island,pantry, and granite countertops. Breakfast area (with attractive built-in desk) overlooks large backyard. Living area boasts very nice built-ins and wood burning fireplace. Split bedrooms. Spacious master bedroom has tray ceilings and entrance to covered porch on one side...the other two bedrooms and bath on the other side. Need a private office? This home has a dedicated office with double glass doors. Enjoy those quiet evenings on the covered wrap- around porch(in your rocking chair) or... Grilling out back on the deck watching the kids play. Other features of this home include hardwood floors, central vac, crown molding, chair rail, and roomy walk-in closet. This home is vacant and eagerly awaiting it's new owner!
Home Details
Home Type
- Single Family
Year Built
- 2007
Parking
- 2 Car Attached Garage
- Garage Door Opener
- Driveway
Home Design
- Traditional Architecture
- Brick Exterior Construction
- Vinyl Siding
Interior Spaces
- 2,100 Sq Ft Home
- 1-Story Property
- Bookcases
- Tray Ceiling
- Cathedral Ceiling
- Ceiling Fan
- Fireplace
- Vinyl Clad Windows
- Insulated Windows
- Tilt-In Windows
- Blinds
- Home Office
- Crawl Space
- Pull Down Stairs to Attic
- Laundry Room
Kitchen
- Breakfast Room
- Dishwasher
- Granite Countertops
- Disposal
Flooring
- Wood
- Carpet
- Ceramic Tile
Bedrooms and Bathrooms
- 3 Bedrooms
- Primary bedroom located on second floor
- Walk-In Closet
- Bathroom on Main Level
- Dual Sinks
- Hydromassage or Jetted Bathtub
- Separate Shower
Outdoor Features
- Deck
- Front Porch
Schools
- Walhalla Elementary School
- Walhalla Middle School
- Walhalla High School
Utilities
- Cooling Available
- Heat Pump System
- Septic Tank
Additional Features
- Low Threshold Shower
- 0.73 Acre Lot
- Outside City Limits
Community Details
- No Home Owners Association
- Sunset Way Subdivision
Listing and Financial Details
- Tax Lot 3-A
- Assessor Parcel Number 192-00-02-045
Ownership History
Purchase Details
Home Financials for this Owner
Home Financials are based on the most recent Mortgage that was taken out on this home.Purchase Details
Home Financials for this Owner
Home Financials are based on the most recent Mortgage that was taken out on this home.Purchase Details
Purchase Details
Similar Homes in the area
Home Values in the Area
Average Home Value in this Area
Purchase History
| Date | Type | Sale Price | Title Company |
|---|---|---|---|
| Deed | $215,000 | None Available | |
| Deed | $180,000 | -- | |
| Deed | -- | -- | |
| Deed | -- | -- |
Mortgage History
| Date | Status | Loan Amount | Loan Type |
|---|---|---|---|
| Open | $204,250 | New Conventional | |
| Previous Owner | $144,000 | New Conventional |
Property History
| Date | Event | Price | Change | Sq Ft Price |
|---|---|---|---|---|
| 01/05/2018 01/05/18 | Sold | $215,000 | -4.2% | $96 / Sq Ft |
| 11/02/2017 11/02/17 | Pending | -- | -- | -- |
| 10/22/2017 10/22/17 | For Sale | $224,500 | +24.7% | $100 / Sq Ft |
| 08/06/2013 08/06/13 | Sold | $180,000 | -18.2% | $86 / Sq Ft |
| 07/08/2013 07/08/13 | Pending | -- | -- | -- |
| 08/08/2012 08/08/12 | For Sale | $220,000 | -- | $105 / Sq Ft |
Tax History Compared to Growth
Tax History
| Year | Tax Paid | Tax Assessment Tax Assessment Total Assessment is a certain percentage of the fair market value that is determined by local assessors to be the total taxable value of land and additions on the property. | Land | Improvement |
|---|---|---|---|---|
| 2024 | $942 | $8,975 | $266 | $8,709 |
| 2023 | $955 | $8,975 | $266 | $8,709 |
| 2022 | $955 | $8,975 | $266 | $8,709 |
| 2021 | $566 | $8,592 | $361 | $8,231 |
| 2020 | $956 | $8,592 | $361 | $8,231 |
| 2019 | $956 | $0 | $0 | $0 |
| 2018 | $1,609 | $0 | $0 | $0 |
| 2017 | $566 | $0 | $0 | $0 |
| 2016 | $566 | $0 | $0 | $0 |
| 2015 | -- | $0 | $0 | $0 |
| 2014 | -- | $11,100 | $761 | $10,340 |
| 2013 | -- | $0 | $0 | $0 |
Agents Affiliated with this Home
-
Theresa Rankin
T
Seller's Agent in 2018
Theresa Rankin
Rankin Real Estate, LLC
(864) 324-2077
39 Total Sales
-
Dan Rankin
D
Seller Co-Listing Agent in 2018
Dan Rankin
Rankin Real Estate, LLC
8 Total Sales
-
Kevin Cope

Seller's Agent in 2013
Kevin Cope
Cope And Company
(800) 777-9316
43 Total Sales
-
Les Walden

Buyer's Agent in 2013
Les Walden
The Les Walden Team
(864) 985-1234
170 Total Sales
Map
Source: Western Upstate Multiple Listing Service
MLS Number: 20134431
APN: 192-00-02-045
- 655 E Halfway Branch Rd
- 2539 Highway 28 Blue Ridge Blvd
- 2541 Blue Ridge Blvd
- 115 Arrowood Cir
- LOT 3 Little Keowee Blvd
- 00 Little Keowee Blvd
- 210 Deer Creek Trail
- 778 Hidden Falls Dr
- 00 Hidden Falls Dr
- 170 Preston Ridge Dr
- 270 Meridian Way
- 1230 Melton Rd Unit 104
- 1230 Melton Rd Unit 132 Road
- 1230 Melton Rd Unit 91
- 1230 Melton Rd Unit 74
- 1230 Melton Rd Unit 101
- 1230 Melton Rd Unit 131
- 1230 Melton Rd Unit 49
- 1230 Melton Rd
- 1230 Melton Rd Unit 215
