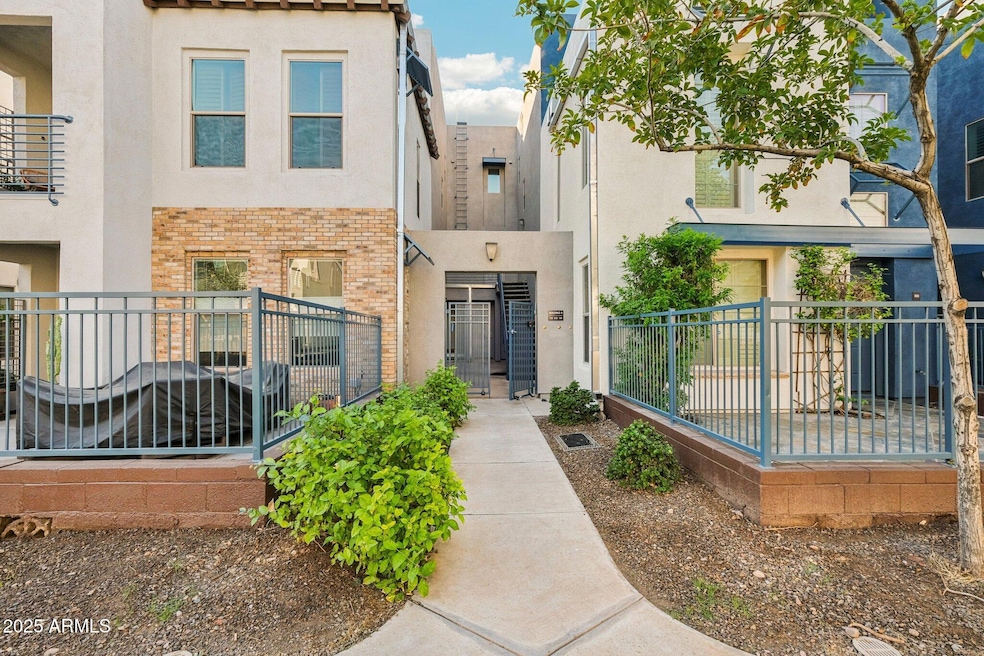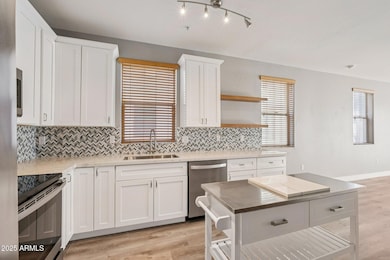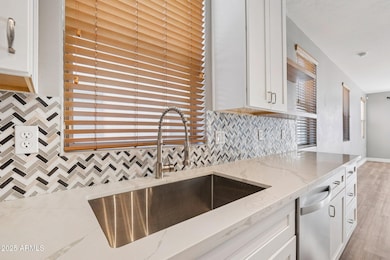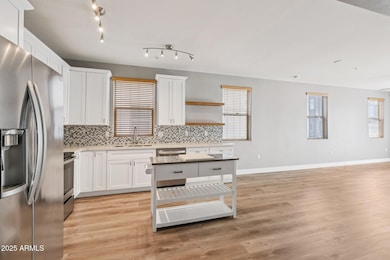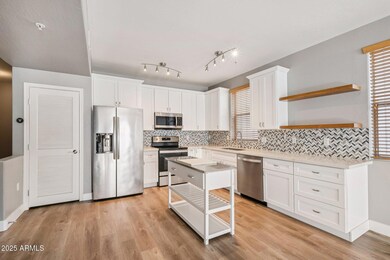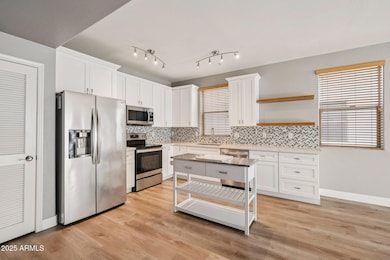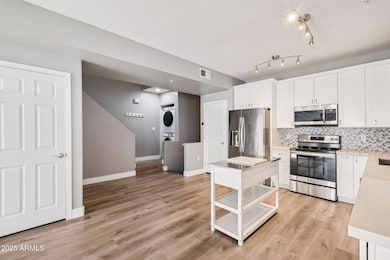615 E Portland St Unit 115 Phoenix, AZ 85004
Downtown Phoenix NeighborhoodEstimated payment $2,585/month
Highlights
- Contemporary Architecture
- Vaulted Ceiling
- Balcony
- Phoenix Coding Academy Rated A
- Heated Community Pool
- Double Pane Windows
About This Home
Enjoy the best of downtown living in this thoughtfully designed condo adjacent to the vibrant Roosevelt Row Arts District. The main level offers comfortable, open living spaces ideal for everyday living and casual entertaining, while both upstairs bedrooms function as private ensuite retreats. The home also includes a tandem two car garage, plus an outdoor, slab parking space. The community features a heated pool, dog park and inviting outdoor spaces. With restaurants, boutiques, arts destinations and the downtown ASU campus just minutes away, this home is perfectly positioned for a connected and vibrant urban lifestyle.
Townhouse Details
Home Type
- Townhome
Est. Annual Taxes
- $1,991
Year Built
- Built in 2004
Lot Details
- 674 Sq Ft Lot
- Wrought Iron Fence
- Grass Covered Lot
HOA Fees
- $453 Monthly HOA Fees
Parking
- 1 Open Parking Space
- 2 Car Garage
Home Design
- Contemporary Architecture
- Wood Frame Construction
- Built-Up Roof
- Stucco
Interior Spaces
- 1,238 Sq Ft Home
- 3-Story Property
- Vaulted Ceiling
- Ceiling Fan
- Double Pane Windows
- Security System Leased
- Built-In Microwave
Flooring
- Floors Updated in 2021
- Carpet
- Tile
Bedrooms and Bathrooms
- 2 Bedrooms
- 2 Bathrooms
Outdoor Features
- Balcony
Schools
- Ralph Waldo Emerson Elementary School
- Phoenix #1 Iacademy Middle School
- Central High School
Utilities
- Central Air
- Heating Available
- Cable TV Available
Listing and Financial Details
- Tax Lot 115
- Assessor Parcel Number 111-38-121
Community Details
Overview
- Association fees include roof repair, insurance, sewer, ground maintenance, street maintenance, front yard maint, trash, water, roof replacement, maintenance exterior
- Thrive Community Association, Phone Number (602) 358-0220
- Artisan Village Condominium Amd Subdivision
Recreation
- Heated Community Pool
Map
Home Values in the Area
Average Home Value in this Area
Tax History
| Year | Tax Paid | Tax Assessment Tax Assessment Total Assessment is a certain percentage of the fair market value that is determined by local assessors to be the total taxable value of land and additions on the property. | Land | Improvement |
|---|---|---|---|---|
| 2025 | $1,991 | $14,016 | -- | -- |
| 2024 | $1,646 | $13,349 | -- | -- |
| 2023 | $1,646 | $29,780 | $5,950 | $23,830 |
| 2022 | $1,583 | $25,150 | $5,030 | $20,120 |
| 2021 | $1,584 | $23,260 | $4,650 | $18,610 |
| 2020 | $1,797 | $21,310 | $4,260 | $17,050 |
| 2019 | $1,794 | $19,850 | $3,970 | $15,880 |
| 2018 | $1,764 | $17,870 | $3,570 | $14,300 |
| 2017 | $1,723 | $15,660 | $3,130 | $12,530 |
| 2016 | $1,673 | $14,880 | $2,970 | $11,910 |
| 2015 | $1,348 | $11,120 | $2,220 | $8,900 |
Property History
| Date | Event | Price | List to Sale | Price per Sq Ft | Prior Sale |
|---|---|---|---|---|---|
| 12/03/2025 12/03/25 | For Sale | $375,000 | +25.0% | $303 / Sq Ft | |
| 01/27/2021 01/27/21 | Sold | $300,000 | -7.7% | $242 / Sq Ft | View Prior Sale |
| 12/18/2020 12/18/20 | Pending | -- | -- | -- | |
| 12/03/2020 12/03/20 | For Sale | $325,000 | +43.8% | $263 / Sq Ft | |
| 06/03/2016 06/03/16 | Sold | $226,000 | -1.7% | $183 / Sq Ft | View Prior Sale |
| 05/15/2016 05/15/16 | Pending | -- | -- | -- | |
| 03/24/2016 03/24/16 | For Sale | $229,900 | -- | $186 / Sq Ft |
Purchase History
| Date | Type | Sale Price | Title Company |
|---|---|---|---|
| Warranty Deed | $300,000 | Chicago Title Agency Inc | |
| Cash Sale Deed | $226,000 | First American Title Ins Co | |
| Special Warranty Deed | $191,421 | Stewart Title & Trust Of Pho |
Mortgage History
| Date | Status | Loan Amount | Loan Type |
|---|---|---|---|
| Open | $291,000 | New Conventional | |
| Previous Owner | $181,825 | Negative Amortization |
Source: Arizona Regional Multiple Listing Service (ARMLS)
MLS Number: 6953588
APN: 111-38-121
- 615 E Portland St Unit 277
- 615 E Portland St Unit 213
- 615 E Portland St Unit 261
- 727 E Portland St Unit 6
- 723 E Moreland St
- 902 N 8th St Unit 15
- 712 E Pierce St
- 525 E Willetta St Unit 2
- 1022 N 10th St
- 215 E Mckinley St Unit 408
- 1130 N 2nd St Unit 306
- 1130 N 2nd St Unit 401
- 0000 N 7th St
- 0 N 7th St Unit 6930924
- 901 E Fillmore St
- 918 E Fillmore St Unit 5
- 319 E Mcdowell Rd
- 907 E Fillmore St
- 926 E Fillmore St
- 1034 E Mckinley St
- 615 E Portland St Unit 113
- 817 N 6th St
- 320 E Portland St
- 716-722 E Portland St
- 822 N 7th St Unit 2
- 817 N 6th St Unit S2
- 817 N 6th St Unit B2
- 817 N 6th St Unit S4
- 817 N 6th St Unit A2
- 817 N 6th St Unit ID1047111P
- 817 N 6th St Unit ID1047110P
- 817 N 6th St Unit ID1047108P
- 817 N 6th St Unit ID1047109P
- 817 N 6th St Unit ID1047098P
- 817 N 6th St Unit ID1047103P
- 727 E Portland St Unit 3
- 914 N 4th St Unit ID1263022P
- 914 N 4th St Unit ID1263042P
- 818 E Roosevelt St
- 888 N 4th St
