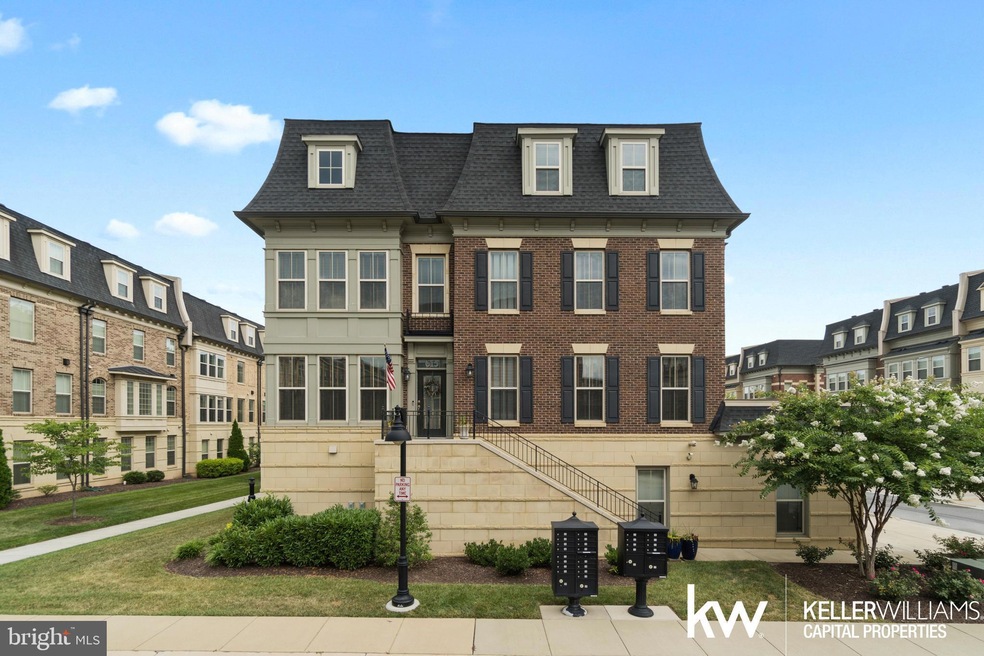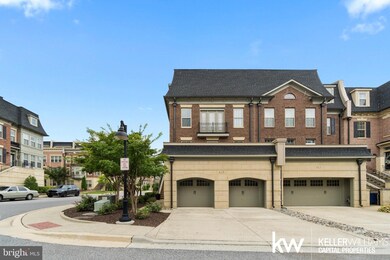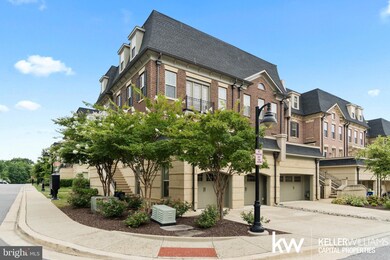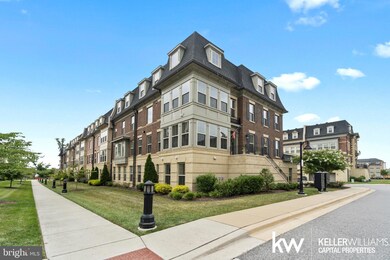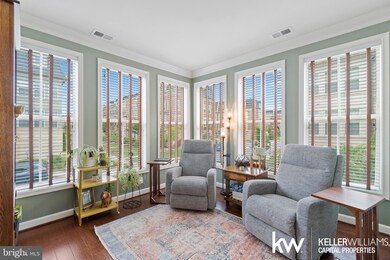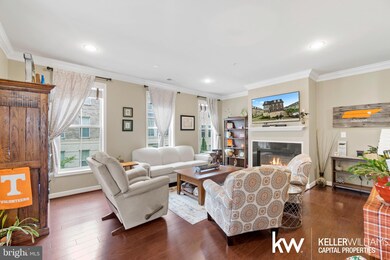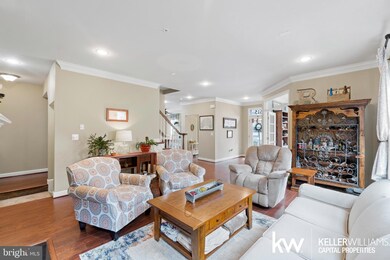
615 Fair Winds Way Unit 250 Oxon Hill, MD 20745
Fort Washington NeighborhoodEstimated Value: $1,173,370
Highlights
- Open Floorplan
- Contemporary Architecture
- Engineered Wood Flooring
- Dual Staircase
- Recreation Room
- Main Floor Bedroom
About This Home
As of September 2022Bring your offers!!! SHOE COVERINGS AND MASK REQUIRED!!!!! Stop Looking, you’ve found the home of your dreams. An elegant four level townhome awaits you featuring four spacious bedrooms, four full luxury modern bathrooms, two half baths, sophisticated pedestal sinks, and classic subway tile. Surround sound, Kichler remote controlled ceiling fans and LED lighting throughout the property.
The beautiful contemporary spacious open plan kitchen boasts plenty of natural light, stainless steel appliances, deep sink with a high arc open-spring faucet and dual function pull-down spray head with superior maneuverability, granite countertops, modern lighting, double oven, built-in microwave, dishwasher, elegant cabinetry with sexy satin finished hardware and upper glass fronts.
The kitchen doubles as a quintessential entertainment space with recess lighting, an eleven-foot island, formal dining room, large door leading to the outside deck with new warm medium brown composite floors. The deck makes the space the best of indoor-outdoor living, great for a cup of coffee with a good book, class of wine, fresh air office or gathering with friends and family. The dark luxury hardwood floors bring out the rich beauty and warmth of the freshly painted walls in Sherwin-Williams ‘Colors of 2022’, the hues around the gas fireplace, extra wide windows and custom blinds. Lower level is host to a recreation area, in-law suite, a decked-out garage with floor upgrades and mini fridge, yes, tailgate ready!
Elegant primary suite has large customized walk-in closets, spa like en-suite bathroom with clawfoot soaker tub, telephone antique chrome fixtures, high pressure rain shower heads large enough to cover your whole body and transform your entire shower experience; perfect to get your water massage on!!! Have loads of fun with an updated laundry area, new cabinets for storage and organization. On the top level the sports/entertainment haven with a wet bar, mini fridge, wine rack, glass front cabinets, large bedroom with platform reading nooks, and upgraded bathroom. Many, many, details, and updates.
This is the one you’ve been looking for!!!! 615 Fair Winds Way in Potomac Overlook is located in Prince George’s County’s premier entertainment destination situated along the Potomac River anchored by a unique 300-acre mixed-used development, the National Harbor. With Potomac Overlook’s easy access to the National Harbor, hotels, shops, restaurants, offices, entertainment, and walkable community, buyer’s desire this location. Minutes to Washington, DC, MGM, Tanger Outlet, Airports, Transportation, Top Golf, Old Town Alexandria, major highways and Military Bases. Move in ready, bring your own eclectic design aesthetic.
Last Agent to Sell the Property
Keller Williams Capital Properties License #677150 Listed on: 07/29/2022

Townhouse Details
Home Type
- Townhome
Est. Annual Taxes
- $1,015
Year Built
- Built in 2016
Lot Details
- East Facing Home
- Property is in excellent condition
HOA Fees
- $372 Monthly HOA Fees
Parking
- 2 Car Attached Garage
- Oversized Parking
- Front Facing Garage
- Garage Door Opener
Home Design
- Contemporary Architecture
- Brick Exterior Construction
- Asphalt Roof
- Concrete Perimeter Foundation
Interior Spaces
- 5,603 Sq Ft Home
- Property has 4 Levels
- Open Floorplan
- Wet Bar
- Dual Staircase
- Bar
- Ceiling Fan
- Recessed Lighting
- Gas Fireplace
- Window Treatments
- Dining Area
- Den
- Recreation Room
- Basement
- Garage Access
Kitchen
- Breakfast Area or Nook
- Double Oven
- Built-In Microwave
- Dishwasher
- Stainless Steel Appliances
- Kitchen Island
- Wine Rack
- Disposal
Flooring
- Engineered Wood
- Carpet
- Laminate
- Luxury Vinyl Plank Tile
Bedrooms and Bathrooms
- Main Floor Bedroom
- En-Suite Primary Bedroom
- Walk-In Closet
- In-Law or Guest Suite
- Soaking Tub
Laundry
- Laundry Room
- Laundry on upper level
- Electric Dryer
- Washer
Utilities
- Forced Air Heating and Cooling System
- Natural Gas Water Heater
- Cable TV Available
Additional Features
- Level Entry For Accessibility
- Balcony
Listing and Financial Details
- Assessor Parcel Number 17125579750
Community Details
Overview
- Association fees include all ground fee, common area maintenance, lawn maintenance, water
- Potomac Overlook Condos
- Potomac Overlook Condo Community
- Potomac Overlook At National Harbor Subdivision
Pet Policy
- Pets allowed on a case-by-case basis
Ownership History
Purchase Details
Home Financials for this Owner
Home Financials are based on the most recent Mortgage that was taken out on this home.Purchase Details
Home Financials for this Owner
Home Financials are based on the most recent Mortgage that was taken out on this home.Purchase Details
Home Financials for this Owner
Home Financials are based on the most recent Mortgage that was taken out on this home.Similar Homes in Oxon Hill, MD
Home Values in the Area
Average Home Value in this Area
Purchase History
| Date | Buyer | Sale Price | Title Company |
|---|---|---|---|
| Barrett Thomas D | $1,050,000 | Titan Title | |
| Barrett James R | $760,000 | Brennan Ttl Co Natl Accounts | |
| Conner Timothy Wilkes | $820,000 | Champion Title & Settlemets |
Mortgage History
| Date | Status | Borrower | Loan Amount |
|---|---|---|---|
| Open | Barrett Thomas D | $1,050,000 | |
| Previous Owner | Barrett James R | $760,000 | |
| Previous Owner | Conner Timothy Wilkes | $520,000 |
Property History
| Date | Event | Price | Change | Sq Ft Price |
|---|---|---|---|---|
| 09/30/2022 09/30/22 | Sold | $1,050,000 | -4.5% | $187 / Sq Ft |
| 08/19/2022 08/19/22 | Pending | -- | -- | -- |
| 07/29/2022 07/29/22 | For Sale | $1,100,000 | +44.7% | $196 / Sq Ft |
| 08/24/2020 08/24/20 | Sold | $760,000 | -4.9% | $195 / Sq Ft |
| 07/16/2020 07/16/20 | Pending | -- | -- | -- |
| 06/08/2020 06/08/20 | Price Changed | $799,000 | 0.0% | $205 / Sq Ft |
| 06/08/2020 06/08/20 | For Sale | $799,000 | +5.1% | $205 / Sq Ft |
| 04/07/2020 04/07/20 | Off Market | $760,000 | -- | -- |
| 02/18/2020 02/18/20 | For Sale | $850,000 | -- | $218 / Sq Ft |
Tax History Compared to Growth
Tax History
| Year | Tax Paid | Tax Assessment Tax Assessment Total Assessment is a certain percentage of the fair market value that is determined by local assessors to be the total taxable value of land and additions on the property. | Land | Improvement |
|---|---|---|---|---|
| 2024 | $1,015 | $850,000 | $255,000 | $595,000 |
| 2023 | $985 | $850,000 | $255,000 | $595,000 |
| 2022 | $21 | $850,000 | $255,000 | $595,000 |
| 2021 | $21 | $850,000 | $255,000 | $595,000 |
| 2020 | $25,303 | $850,000 | $255,000 | $595,000 |
| 2019 | $12,172 | $850,000 | $255,000 | $595,000 |
| 2018 | $12,652 | $850,000 | $255,000 | $595,000 |
| 2017 | $12,631 | $850,000 | $0 | $0 |
Agents Affiliated with this Home
-
Carletha Cole

Seller's Agent in 2022
Carletha Cole
Keller Williams Capital Properties
(240) 486-9429
1 in this area
3 Total Sales
-
Thai-Hung Nguyen

Buyer's Agent in 2022
Thai-Hung Nguyen
Better Homes and Gardens Real Estate Premier
(703) 362-5012
4 in this area
70 Total Sales
-
Anne-Marie Finnell

Seller's Agent in 2020
Anne-Marie Finnell
TTR Sotheby's International Realty
(202) 329-7117
1 in this area
123 Total Sales
-
Chad Morton

Buyer's Agent in 2020
Chad Morton
Jason Mitchell Group
(302) 373-5929
3 in this area
229 Total Sales
Map
Source: Bright MLS
MLS Number: MDPG2051372
APN: 12-5579750
- 715 River Mist Dr Unit 177
- 0 Triggerfish Dr Unit MDPG2129626
- 0 Triggerfish Dr Unit MDPG2129622
- 0 Triggerfish Dr Unit MDPG2129618
- 0 Triggerfish Dr Unit MDPG2129594
- 508 Spindrift Ln
- 501 Silver Clipper Ln
- 509 Rampart Way Unit 19
- 620 Leigh Way
- 604 Leigh Way
- 514 Overlook Park Dr Unit 34
- 627 Halsey Way
- 521 Overlook Park Dr Unit 49
- 817 Fair Winds Way Unit 290
- 820 Fair Winds Way Unit 285
- 523 Triggerfish Dr
- 622 Halsey Way
- 501 Triggerfish Dr
- 839 Regents Square Unit 352
- 104 Saint Ives Place Unit 409
- 615 Fair Winds Way
- 615 Fair Winds Way Unit 250
- 605 Fair Winds Way Unit 245
- 605 Fair Winds Way
- 603 Fair Winds Way
- 609 Fair Winds Way
- 601 Fair Winds Way
- 611 Fair Winds Way Unit 248
- 606 River Mist Dr
- 604 River Mist Dr
- 602 River Mist Dr
- 602 Fair Winds Way
- 606 Fair Winds Way
- 608 Fair Winds Way
- 608 River Mist Dr Unit 238
- 608 River Mist Dr
- 604 Fair Winds Way Unit 261
- 604 Fair Winds Way
- 613 Fair Winds Way
- 600 Fair Winds Way
