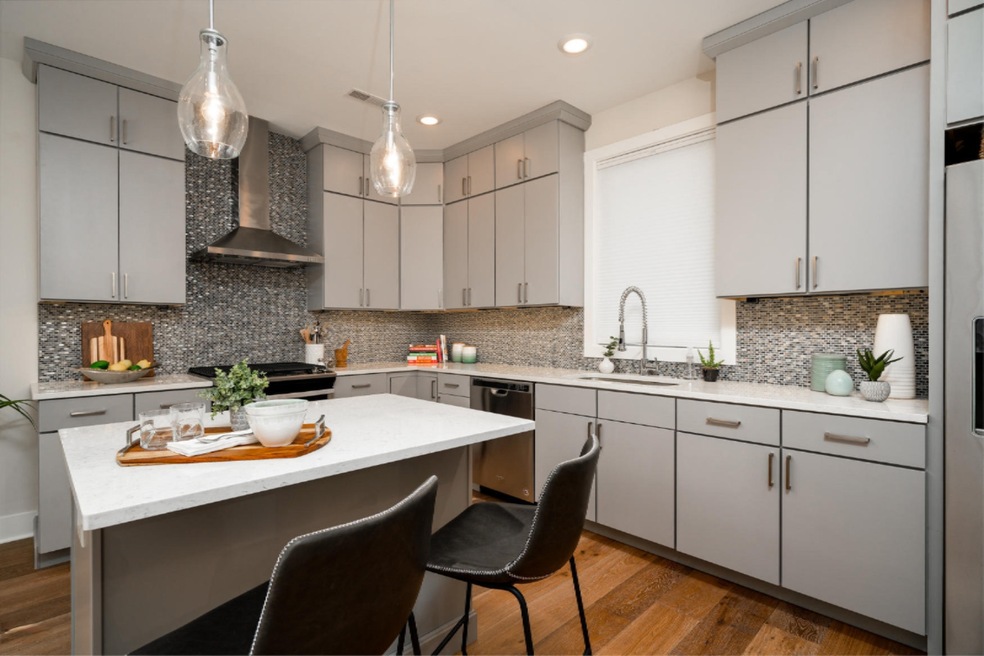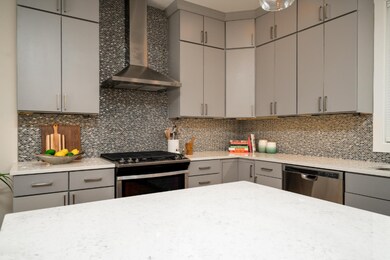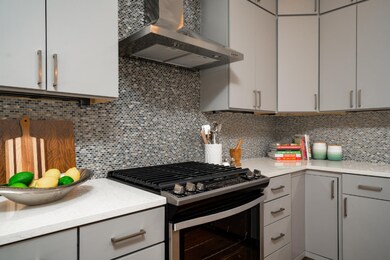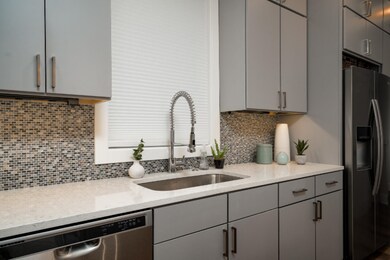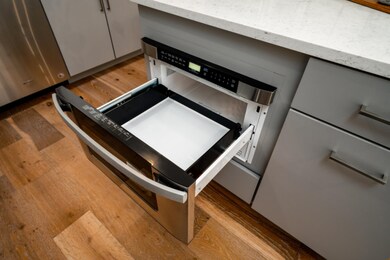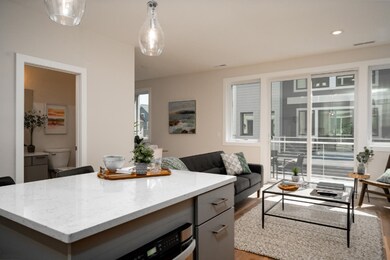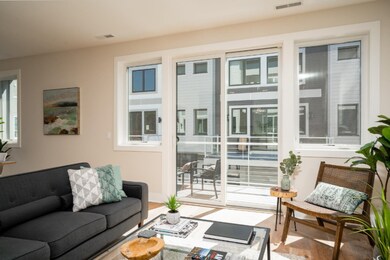
615 Fairview Ave NE Unit 2 Grand Rapids, MI 49503
Belknap Lookout NeighborhoodHighlights
- New Construction
- Attached Garage
- Central Air
- Recreation Room
- Living Room
- 4-minute walk to Lookout Park
About This Home
As of September 2023Phase I is almost sold out and developer is selling this model unit! Several upgrades in this unit provides a great value. This executive Belknap Bluff unit is available for immediate occupancy! The unit features two bedrooms/ 2.5 bathrooms and an ATTACHED 2 car garage with private balcony with elevated views of Grand Rapids. Luxury finishes standard throughout such as solid Quartz counter-tops, executive trim package, 9' ceilings on main level, cabinets to the ceiling in kitchen, upgraded draw microwave, Shaw hardwood floors, HEATED ceramic tile floor in entry, slide in stainless steel appliances including range w/ hood. Anderson windows and doors throughout. Double vanity sink in master bath. For convenience stackable washer/ dryer closet located off the bedrooms.
Last Agent to Sell the Property
MOXIE Real Estate + Development License #6502419428 Listed on: 06/13/2019
Property Details
Home Type
- Condominium
Est. Annual Taxes
- $530
Year Built
- Built in 2019 | New Construction
HOA Fees
- $254 Monthly HOA Fees
Parking
- Attached Garage
Home Design
- Brick Exterior Construction
- HardiePlank Siding
Interior Spaces
- 1,326 Sq Ft Home
- 3-Story Property
- Low Emissivity Windows
- Insulated Windows
- Living Room
- Dining Area
- Recreation Room
Kitchen
- Oven
- Range
- Microwave
- Dishwasher
- Disposal
Bedrooms and Bathrooms
- 2 Bedrooms
Utilities
- Central Air
- Heating Available
Community Details
Overview
- Association fees include water, trash, snow removal, sewer, lawn/yard care, cable/satellite
Pet Policy
- Pets Allowed
Ownership History
Purchase Details
Home Financials for this Owner
Home Financials are based on the most recent Mortgage that was taken out on this home.Purchase Details
Home Financials for this Owner
Home Financials are based on the most recent Mortgage that was taken out on this home.Similar Homes in Grand Rapids, MI
Home Values in the Area
Average Home Value in this Area
Purchase History
| Date | Type | Sale Price | Title Company |
|---|---|---|---|
| Warranty Deed | $395,000 | Title Resource Agency | |
| Warranty Deed | $373,000 | Chicago Title Of Mi Inc |
Mortgage History
| Date | Status | Loan Amount | Loan Type |
|---|---|---|---|
| Previous Owner | $298,400 | New Conventional |
Property History
| Date | Event | Price | Change | Sq Ft Price |
|---|---|---|---|---|
| 09/15/2023 09/15/23 | Sold | $395,000 | -1.2% | $298 / Sq Ft |
| 09/06/2023 09/06/23 | Pending | -- | -- | -- |
| 08/31/2023 08/31/23 | Price Changed | $399,900 | 0.0% | $302 / Sq Ft |
| 08/31/2023 08/31/23 | For Sale | $399,900 | -3.6% | $302 / Sq Ft |
| 07/01/2023 07/01/23 | Off Market | $414,900 | -- | -- |
| 06/23/2023 06/23/23 | For Sale | $414,900 | +11.2% | $313 / Sq Ft |
| 07/26/2019 07/26/19 | Sold | $373,000 | -1.8% | $281 / Sq Ft |
| 06/27/2019 06/27/19 | Pending | -- | -- | -- |
| 06/13/2019 06/13/19 | For Sale | $379,900 | -- | $287 / Sq Ft |
Tax History Compared to Growth
Tax History
| Year | Tax Paid | Tax Assessment Tax Assessment Total Assessment is a certain percentage of the fair market value that is determined by local assessors to be the total taxable value of land and additions on the property. | Land | Improvement |
|---|---|---|---|---|
| 2024 | $5,793 | $182,700 | $0 | $0 |
| 2023 | $5,876 | $172,700 | $0 | $0 |
| 2022 | $6,235 | $188,300 | $0 | $0 |
| 2021 | $5,751 | $186,500 | $0 | $0 |
| 2020 | $5,839 | $177,100 | $0 | $0 |
| 2019 | $530 | $161,500 | $0 | $0 |
| 2018 | $530 | $10,000 | $0 | $0 |
Agents Affiliated with this Home
-
Brooke Krebill
B
Seller's Agent in 2023
Brooke Krebill
Five Star Real Estate (Grandv)
(616) 240-6981
1 in this area
55 Total Sales
-
Jamie Rodriguez

Buyer's Agent in 2023
Jamie Rodriguez
Five Star Real Estate (Main)
(616) 516-1035
1 in this area
326 Total Sales
-
Eric Finnigan

Seller's Agent in 2019
Eric Finnigan
MOXIE Real Estate + Development
(989) 284-8494
8 in this area
17 Total Sales
Map
Source: Southwestern Michigan Association of REALTORS®
MLS Number: 19026792
APN: 41-14-19-316-009
- 633 Fairview Ave NE Unit 2
- 631 Fairview Ave NE Unit 3
- 631 Fairview Ave NE Unit 2
- 506 Fairview Ave NE
- 509 Coit Ave NE
- 716 Coit Ave NE
- 814 Livingston Ave NE
- 600 Monroe Ave NW Unit 210
- 201 Michigan St NW Unit 1001
- 201 Michigan St NW Unit 1004
- 835 Fairview Ave NE Unit 1
- 779 Coit Ave NE
- 733 Lafayette Ave NE
- 801 Monroe Ave NW Unit 402
- 637 Prospect Ave NE
- 816 Clancy Ave NE
- 940 Monroe Ave NW Unit 528
- 940 Monroe Ave NW Unit 432A
- 940 Monroe Ave NW Unit 461
- 918 Lafayette Ave NE
