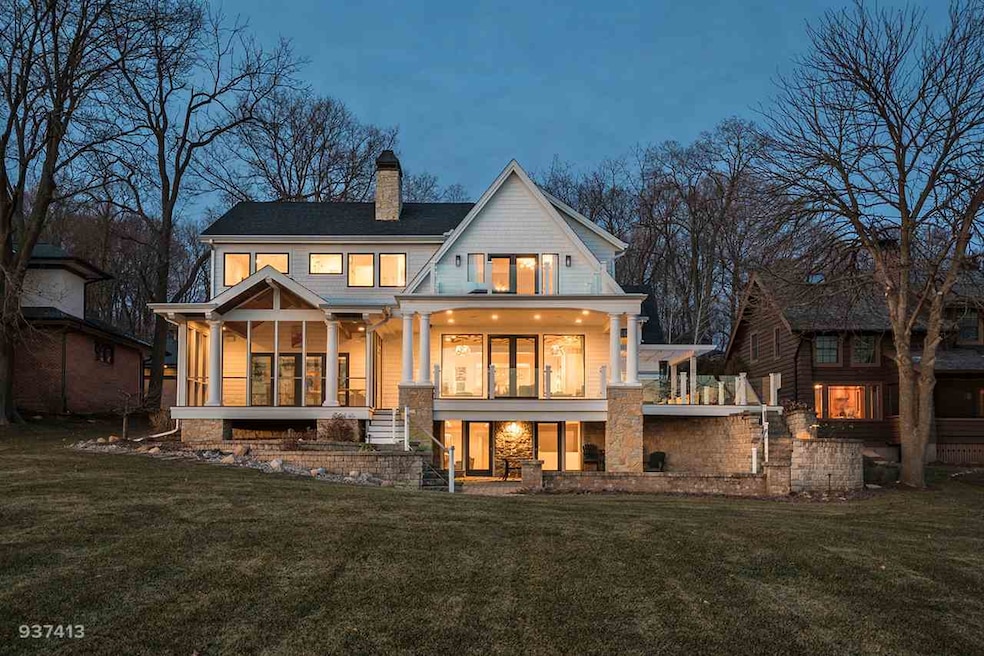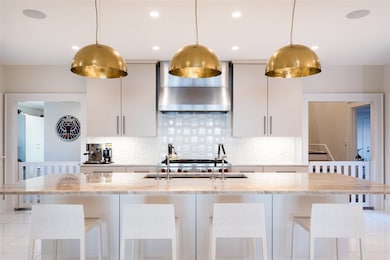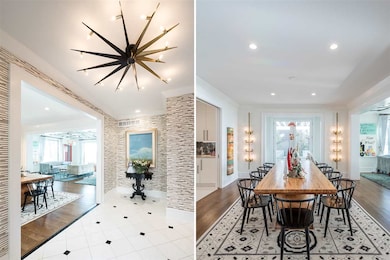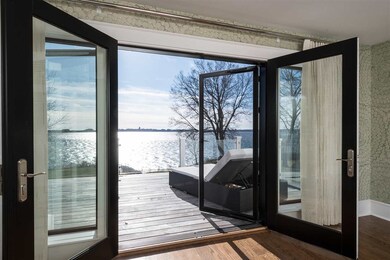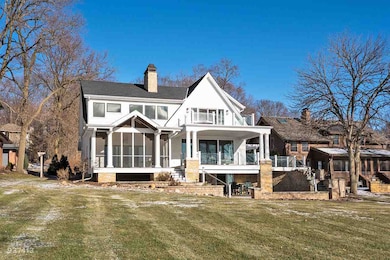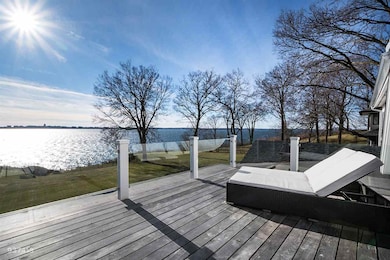
615 Farwell Dr Madison, WI 53704
Highlights
- 88 Feet of Waterfront
- 1.2 Acre Lot
- Deck
- Pier or Dock
- Cape Cod Architecture
- 3-minute walk to McBride Park
About This Home
As of September 2024Stunning contemporary completely rebuilt with custom detailing and high end finishes throughout. Optional first floor primary suite, open floor plan with sensational views across the lake to the Capitol skyline. Phenomenal second floor primary suite with private deck with lake views, dual walk-in closets, separate laundry and work out studio. Additional sq ft above garage offers a sleeping loft or play area. Lower level has exposed walkout with room for a second kitchen or bar, currently offers family room and guest suite. 3 car garage. Nestled in Maple Bluff, where residents receive MBCC privileges.
Last Agent to Sell the Property
Sprinkman Real Estate License #57436-90 Listed on: 04/05/2024
Home Details
Home Type
- Single Family
Est. Annual Taxes
- $56,043
Year Built
- Built in 1955
Lot Details
- 1.2 Acre Lot
- 88 Feet of Waterfront
- Lake Front
- Wooded Lot
Home Design
- Cape Cod Architecture
- Contemporary Architecture
- Brick Exterior Construction
- Stone Exterior Construction
Interior Spaces
- 2-Story Property
- Vaulted Ceiling
- Multiple Fireplaces
- Wood Burning Fireplace
- Gas Fireplace
- Great Room
- Den
- Screened Porch
- Home Gym
- Wood Flooring
- Home Security System
Kitchen
- Breakfast Bar
- Oven or Range
- <<microwave>>
- Dishwasher
- Kitchen Island
- Disposal
Bedrooms and Bathrooms
- 6 Bedrooms
- Walk-In Closet
- Primary Bathroom is a Full Bathroom
- Separate Shower in Primary Bathroom
- Bathtub
- Steam Shower
- Walk-in Shower
Laundry
- Dryer
- Washer
Partially Finished Basement
- Walk-Out Basement
- Basement Fills Entire Space Under The House
- Basement Ceilings are 8 Feet High
- Sump Pump
- Stubbed For A Bathroom
- Basement Windows
Parking
- 3 Car Attached Garage
- Garage Door Opener
Outdoor Features
- Waterski or Wakeboard
- Deck
- Patio
Location
- Property is near a bus stop
Schools
- Lake View Elementary School
- Sherman Middle School
- East High School
Utilities
- Forced Air Zoned Heating and Cooling System
- Water Softener
- Cable TV Available
Community Details
Overview
- Built by Paulson
- Maple Bluff Subdivision
Recreation
- Pier or Dock
Ownership History
Purchase Details
Home Financials for this Owner
Home Financials are based on the most recent Mortgage that was taken out on this home.Purchase Details
Home Financials for this Owner
Home Financials are based on the most recent Mortgage that was taken out on this home.Purchase Details
Home Financials for this Owner
Home Financials are based on the most recent Mortgage that was taken out on this home.Similar Home in the area
Home Values in the Area
Average Home Value in this Area
Purchase History
| Date | Type | Sale Price | Title Company |
|---|---|---|---|
| Warranty Deed | $4,400,000 | Nations Title | |
| Warranty Deed | $2,700,000 | None Available | |
| Deed | $1,225,000 | None Available |
Mortgage History
| Date | Status | Loan Amount | Loan Type |
|---|---|---|---|
| Previous Owner | $1,000,000 | Seller Take Back | |
| Previous Owner | $400,000 | Unknown | |
| Previous Owner | $726,000 | Adjustable Rate Mortgage/ARM |
Property History
| Date | Event | Price | Change | Sq Ft Price |
|---|---|---|---|---|
| 09/06/2024 09/06/24 | Sold | $4,400,000 | +3.5% | $538 / Sq Ft |
| 04/09/2024 04/09/24 | Pending | -- | -- | -- |
| 04/05/2024 04/05/24 | For Sale | $4,250,000 | +57.4% | $519 / Sq Ft |
| 06/01/2020 06/01/20 | Sold | $2,700,000 | -9.8% | $330 / Sq Ft |
| 04/14/2020 04/14/20 | Pending | -- | -- | -- |
| 01/31/2020 01/31/20 | Price Changed | $2,995,000 | -7.8% | $366 / Sq Ft |
| 09/26/2019 09/26/19 | For Sale | $3,250,000 | +168.6% | $397 / Sq Ft |
| 04/28/2015 04/28/15 | Sold | $1,210,000 | -23.9% | $230 / Sq Ft |
| 03/09/2015 03/09/15 | Pending | -- | -- | -- |
| 01/17/2014 01/17/14 | For Sale | $1,590,000 | -- | $303 / Sq Ft |
Tax History Compared to Growth
Tax History
| Year | Tax Paid | Tax Assessment Tax Assessment Total Assessment is a certain percentage of the fair market value that is determined by local assessors to be the total taxable value of land and additions on the property. | Land | Improvement |
|---|---|---|---|---|
| 2024 | $64,542 | $2,802,500 | $972,000 | $1,830,500 |
| 2023 | $62,899 | $2,802,500 | $972,000 | $1,830,500 |
| 2021 | $55,892 | $2,737,500 | $972,000 | $1,765,500 |
| 2020 | $39,003 | $1,498,500 | $659,000 | $839,500 |
| 2019 | $34,986 | $1,498,500 | $659,000 | $839,500 |
| 2018 | $32,310 | $1,498,500 | $659,000 | $839,500 |
| 2017 | $30,810 | $1,460,000 | $659,000 | $801,000 |
| 2016 | $22,231 | $1,064,500 | $659,000 | $405,500 |
| 2015 | $26,287 | $1,272,000 | $659,000 | $613,000 |
| 2014 | $30,813 | $1,545,800 | $861,800 | $684,000 |
| 2013 | $31,555 | $1,545,800 | $861,800 | $684,000 |
Agents Affiliated with this Home
-
Shelly Sprinkman

Seller's Agent in 2024
Shelly Sprinkman
Sprinkman Real Estate
(608) 220-1453
36 in this area
387 Total Sales
-
Lori Murphy

Buyer's Agent in 2024
Lori Murphy
Sprinkman Real Estate
(608) 347-2281
18 in this area
76 Total Sales
-
Peter Waite

Seller's Agent in 2015
Peter Waite
Stark Company, REALTORS
(608) 836-9300
77 Total Sales
-
Audra Geldmacher

Buyer's Agent in 2015
Audra Geldmacher
Compass Real Estate Wisconsin
(608) 577-8318
85 Total Sales
Map
Source: South Central Wisconsin Multiple Listing Service
MLS Number: 1985295
APN: 0709-012-4304-9
- 810 Farwell Dr
- 825 Mcbride Rd
- 348 Kensington Dr
- 1 Maple Wood Ln Unit 202
- 266 Kensington Dr
- 1402 Arrowood Dr
- 128 Kensington Dr
- 44 Burrows Rd
- 1733 Heath Ave
- 1317 Oneill Ave
- 2305 N Sherman Ave
- 7 Harbort Dr
- 46 Fuller Dr
- 1826 Winchester St
- 2105 Huxley St Unit 2
- 1001 Woodward Dr
- 1914 Sheridan St
- 1923 Sherman Ave
- 701 Woodward Dr
- 28 Fuller Ct
