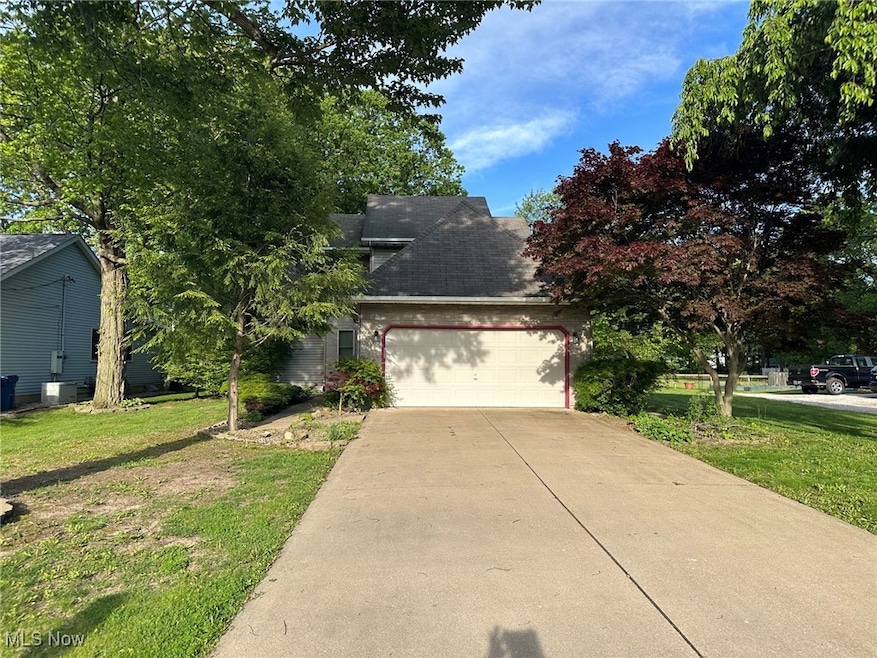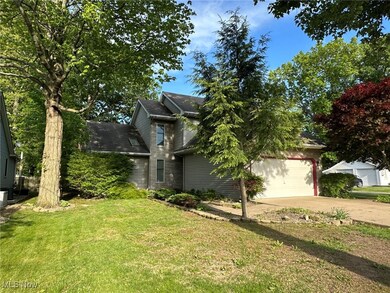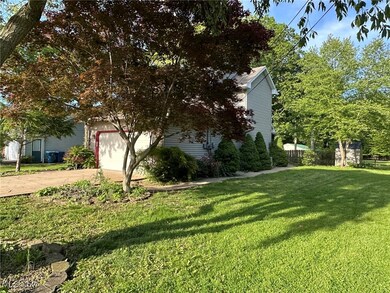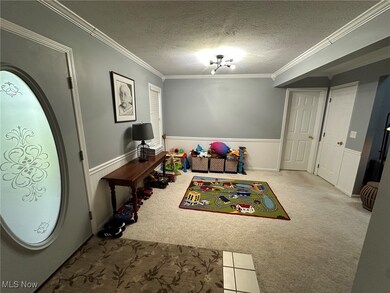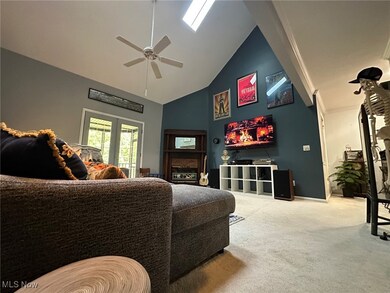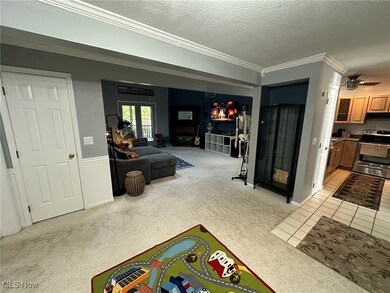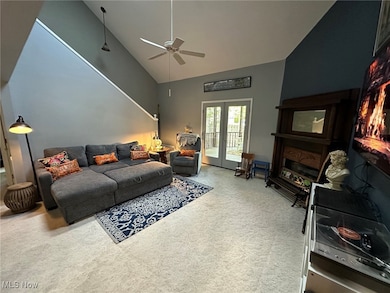
615 Ferndale Ave Vermilion, OH 44089
Highlights
- Colonial Architecture
- No HOA
- Forced Air Heating and Cooling System
- 1 Fireplace
- 2 Car Attached Garage
- Wood Siding
About This Home
As of July 2025Welcome Home to 615 Ferndale Ave in beautiful, Vermilion, OH. This home, constructed in 1992, is move in ready and a must see! The open concept first floor features vaulted ceilings, fireplace, and a first floor master and laundry room. The breakfast bar in the kitchen is perfect for morning coffee, or getting some work done on your laptop. Or, you can step out to your gorgeous, 3 season room on the back of the house. The backyard is like being in your own little park. Plenty of privacy and shade for those lazy afternoons, or late summer nights! Situated just minutes from the lake, shopping, and plenty of dining options to choose from. All appliances stay, and the seller is offering a one year warranty for peace of mind. All you have to do is turn the key and relax. Don't miss this opportunity, call your favorite Realtor today to schedule your private tour.
Last Agent to Sell the Property
Russell Real Estate Services Brokerage Email: purchasewithp@gmail.com 440-787-6330 License #2020000096 Listed on: 05/30/2025

Home Details
Home Type
- Single Family
Est. Annual Taxes
- $3,205
Year Built
- Built in 1992
Lot Details
- 6,970 Sq Ft Lot
Parking
- 2 Car Attached Garage
Home Design
- Colonial Architecture
- Asphalt Roof
- Wood Siding
- Concrete Siding
- Vinyl Siding
Interior Spaces
- 1,442 Sq Ft Home
- 2-Story Property
- 1 Fireplace
Bedrooms and Bathrooms
- 2 Bedrooms | 1 Main Level Bedroom
- 2 Full Bathrooms
Utilities
- Forced Air Heating and Cooling System
- Heating System Uses Gas
Community Details
- No Home Owners Association
- Sunnyside Beach Subdivision
Listing and Financial Details
- Home warranty included in the sale of the property
- Assessor Parcel Number 01-00-004-120-051
Ownership History
Purchase Details
Home Financials for this Owner
Home Financials are based on the most recent Mortgage that was taken out on this home.Purchase Details
Home Financials for this Owner
Home Financials are based on the most recent Mortgage that was taken out on this home.Purchase Details
Home Financials for this Owner
Home Financials are based on the most recent Mortgage that was taken out on this home.Purchase Details
Home Financials for this Owner
Home Financials are based on the most recent Mortgage that was taken out on this home.Similar Homes in Vermilion, OH
Home Values in the Area
Average Home Value in this Area
Purchase History
| Date | Type | Sale Price | Title Company |
|---|---|---|---|
| Warranty Deed | $224,900 | None Listed On Document | |
| Warranty Deed | $135,000 | None Available | |
| Warranty Deed | $139,900 | -- | |
| Warranty Deed | $135,000 | Real Living Title Agency Ltd |
Mortgage History
| Date | Status | Loan Amount | Loan Type |
|---|---|---|---|
| Previous Owner | $96,995 | Credit Line Revolving | |
| Previous Owner | $121,500 | New Conventional | |
| Previous Owner | $84,900 | New Conventional | |
| Previous Owner | $138,000 | Credit Line Revolving | |
| Previous Owner | $126,900 | No Value Available | |
| Previous Owner | $27,800 | Unknown | |
| Closed | $13,030 | No Value Available |
Property History
| Date | Event | Price | Change | Sq Ft Price |
|---|---|---|---|---|
| 07/14/2025 07/14/25 | Sold | $240,000 | -2.0% | $166 / Sq Ft |
| 05/30/2025 05/30/25 | For Sale | $244,900 | +8.9% | $170 / Sq Ft |
| 07/26/2024 07/26/24 | Sold | $224,900 | 0.0% | $156 / Sq Ft |
| 07/11/2024 07/11/24 | Pending | -- | -- | -- |
| 07/05/2024 07/05/24 | Price Changed | $224,900 | -4.3% | $156 / Sq Ft |
| 06/18/2024 06/18/24 | For Sale | $235,000 | -- | $163 / Sq Ft |
Tax History Compared to Growth
Tax History
| Year | Tax Paid | Tax Assessment Tax Assessment Total Assessment is a certain percentage of the fair market value that is determined by local assessors to be the total taxable value of land and additions on the property. | Land | Improvement |
|---|---|---|---|---|
| 2024 | $3,205 | $64,733 | $7,053 | $57,680 |
| 2023 | $2,640 | $50,750 | $7,718 | $43,033 |
| 2022 | $2,621 | $50,750 | $7,718 | $43,033 |
| 2021 | $2,857 | $55,258 | $7,718 | $47,541 |
| 2020 | $2,587 | $47,150 | $6,580 | $40,570 |
| 2019 | $2,577 | $47,150 | $6,580 | $40,570 |
| 2018 | $2,581 | $47,150 | $6,580 | $40,570 |
| 2017 | $2,397 | $42,820 | $4,330 | $38,490 |
| 2016 | $2,385 | $42,820 | $4,330 | $38,490 |
| 2015 | $2,391 | $42,820 | $4,330 | $38,490 |
| 2014 | $2,402 | $42,820 | $4,330 | $38,490 |
| 2013 | $2,393 | $42,820 | $4,330 | $38,490 |
Agents Affiliated with this Home
-
Steven Lawson

Seller's Agent in 2025
Steven Lawson
Russell Real Estate Services
(440) 320-9888
21 in this area
451 Total Sales
-
Ahren Booher

Buyer's Agent in 2025
Ahren Booher
Keller Williams Elevate
(440) 537-4502
6 in this area
805 Total Sales
-
Jessica Baumer

Buyer Co-Listing Agent in 2025
Jessica Baumer
Keller Williams Elevate
(570) 620-6577
1 in this area
51 Total Sales
-
D
Seller's Agent in 2024
Diane Featherston
Deleted Agent
Map
Source: MLS Now
MLS Number: 5127134
APN: 01-00-004-120-051
- 725 Regina Dr
- VL Liberty Ave
- 3158 Lorain Ave
- 3219 Elyria Ave
- 207 Schooner Ct
- 0 Lansing Rd
- V/L Lansing Rd
- 2892 Whispering Shores Dr
- 2860 Whispering Shores Dr Unit 408
- 0 Elizabeth Dr
- 3624 Ann Dr
- 254 Kensington Rd
- 261 Mornington Rd
- 0 Sunnyside Rd Unit 20242726
- 0 Sunnyside Rd Unit 20242728
- 284 Altamont Rd
- 3741 Parkside Reserve St
- 3791 Parkside Reserve
- 0 V L Liberty Ave
- 0 Roxboro Rd
