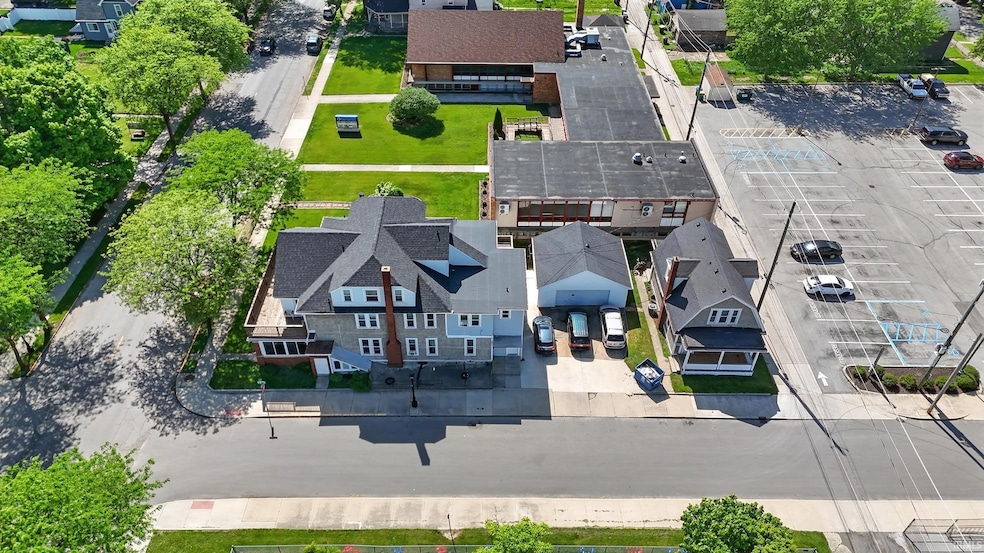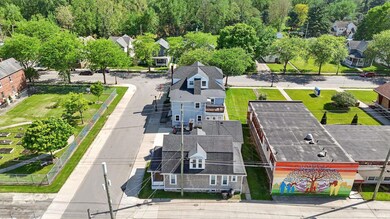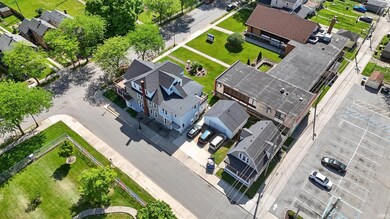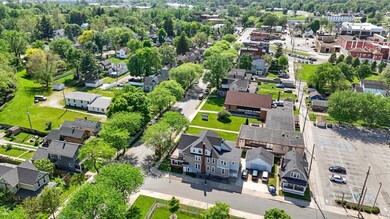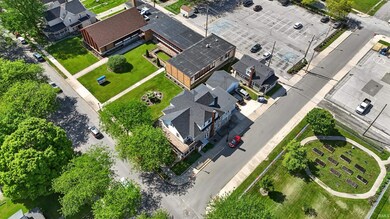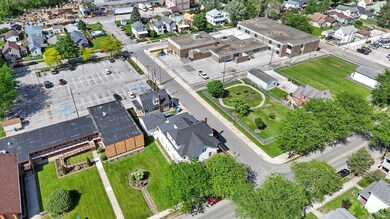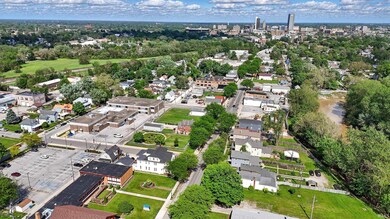615 Fry St Fort Wayne, IN 46808
Nebraska NeighborhoodEstimated payment $4,359/month
Highlights
- Wood Flooring
- Ceiling Fan
- Laundry Facilities
- Corner Lot
- Hot Water Heating System
- 2-minute walk to Wayne Knitting Mills Park
About This Home
8 UNIT - Apartment bldg PLUS SINGLE FAMILY UNIT 615 FRY ST and detached garage/storage unit 22x26. TURN KEY - IMMEDIATE RENTAL INCOME. 9 UNITS TOTAL 2 water meters - One per living structure. Owner pays all utilities on the apartment building. Tenant pays utilities on the single unit. 609 Fry St has 6,450 above ground square footage - Seven (7) One bedroom units and 1 - Large Three bedroom unit that takes up the 3rd floor. All units have one bathroom and are equipped with refrigerators and stoves. Central Laundry with coin-operated machines on the main level. New washer/dryer installed 2022. Basement boiler - hot water radiant heat - single pipe system. New gas line to boiler 2022. All new windows 2017. New roof 2024. Shared enclosed porch and open deck space above overlooking Main Street. 615 Fry St has 3 bedrooms, 1 bathroom, and 1400 square feet of living space on an unfinished basement. Freshly painted inside and out, new flooring. Updated gas range and refrigerator. Roof is 10 years old roughly, New Furnace and AC 2022. Fantastic downtown location on the corner of W Main St. Several classic Fort Wayne eateries within a couple blocks walking distance. The Rivergreenway walking trail. Several parks, Parkview Field, The new Lutheran Hospital, on and on the list goes.
Property Details
Home Type
- Apartment
Est. Annual Taxes
- $5,926
Year Built
- Built in 1910
Lot Details
- 6,752 Sq Ft Lot
- Lot Dimensions are 150 x 45
- Corner Lot
Home Design
- Flat Roof Shape
- Poured Concrete
- Shingle Roof
- Asphalt Roof
- Vinyl Construction Material
Interior Spaces
- 3-Story Property
- Ceiling Fan
- Unfinished Basement
- Basement Fills Entire Space Under The House
Flooring
- Wood
- Carpet
- Laminate
- Vinyl
Bedrooms and Bathrooms
- 13 Bedrooms
- 9 Full Bathrooms
Parking
- 3 Parking Spaces
- Driveway
- On-Street Parking
- Off-Street Parking
Schools
- Washington Elementary School
- Portage Middle School
- Wayne High School
Utilities
- Hot Water Heating System
- Heating System Uses Gas
- Gas Water Heater
Additional Features
- Outbuilding
- Suburban Location
Listing and Financial Details
- Assessor Parcel Number 02-12-03-335-017.000-074
- Seller Concessions Not Offered
Community Details
Overview
- 3 Buildings
- 9 Units
- Fry Subdivision
Amenities
- Laundry Facilities
- Community Storage Space
Pet Policy
- Pet Restriction
Building Details
- 2 Separate Electric Meters
- 2 Separate Gas Meters
- 2 Separate Water Meters
- Electric Expense $5,870
- Fuel Expense $2,939
- Insurance Expense $8,000
- Trash Expense $1,586
- Water Sewer Expense $2,994
Map
Home Values in the Area
Average Home Value in this Area
Tax History
| Year | Tax Paid | Tax Assessment Tax Assessment Total Assessment is a certain percentage of the fair market value that is determined by local assessors to be the total taxable value of land and additions on the property. | Land | Improvement |
|---|---|---|---|---|
| 2024 | $1,406 | $72,400 | $8,600 | $63,800 |
| 2023 | $1,406 | $61,500 | $8,600 | $52,900 |
| 2022 | $1,881 | $83,700 | $8,600 | $75,100 |
| 2021 | $1,622 | $72,400 | $3,300 | $69,100 |
| 2020 | $1,123 | $51,300 | $3,300 | $48,000 |
| 2019 | $1,054 | $48,400 | $3,300 | $45,100 |
| 2018 | $1,039 | $47,400 | $3,300 | $44,100 |
| 2017 | $1,049 | $47,400 | $3,300 | $44,100 |
| 2016 | $987 | $45,300 | $3,300 | $42,000 |
| 2014 | $925 | $44,500 | $3,300 | $41,200 |
| 2013 | $932 | $44,900 | $3,300 | $41,600 |
Property History
| Date | Event | Price | Change | Sq Ft Price |
|---|---|---|---|---|
| 07/02/2025 07/02/25 | Price Changed | $699,900 | -5.4% | $93 / Sq Ft |
| 05/23/2025 05/23/25 | For Sale | $739,900 | 0.0% | $98 / Sq Ft |
| 01/05/2021 01/05/21 | Rented | $950 | 0.0% | -- |
| 12/29/2020 12/29/20 | For Rent | $950 | -- | -- |
Purchase History
| Date | Type | Sale Price | Title Company |
|---|---|---|---|
| Warranty Deed | -- | Centurion Land Title Inc | |
| Warranty Deed | -- | Metropolitan Title | |
| Warranty Deed | -- | Columbia Land Title Inc |
Mortgage History
| Date | Status | Loan Amount | Loan Type |
|---|---|---|---|
| Open | $176,000 | Future Advance Clause Open End Mortgage | |
| Previous Owner | $60,000 | Future Advance Clause Open End Mortgage | |
| Previous Owner | $105,000 | Credit Line Revolving |
Source: Indiana Regional MLS
MLS Number: 202519230
APN: 02-12-03-335-010.000-074
- 715 Osage St
- 1326 W Main St
- 514 Mechanic St
- 1820 W Main St
- 706 Davis St
- 1221 Burgess St
- 1120 Elm St
- 1136 Burgess St
- 1306/ 1310 Burgess St
- 1122/1124 Burgess St
- 1626 Howell St
- 1656 Howell St
- 1337 W Wayne St
- 921 Thieme Dr
- 1426 High St
- 1652 High St
- 1712 High St
- 1025 Garden St
- 1231 W Washington Blvd
- 1310 W Jefferson Blvd
- 1515 W Main St Unit The Vibe - 201
- 1515 W Main St Unit The Vibe -101
- 1219 W Washington Blvd
- 1020 W Wayne St Unit 201
- 1010 Rockhill St
- 733 W Wayne St
- 1210 Union St
- 623 W Washington Blvd Unit 102
- 877 Lavina St
- 1625 Barthold St
- 823 Putnam St Unit 1/2
- 647 Webster St
- 248 W Main St
- 248 W Main St Unit 511
- 248 W Main St Unit 407
- 248 W Main St Unit 607
- 248 W Main St Unit 506
- 1250 Ewing St
- 855 Webster St
- 301 W Jefferson Blvd
