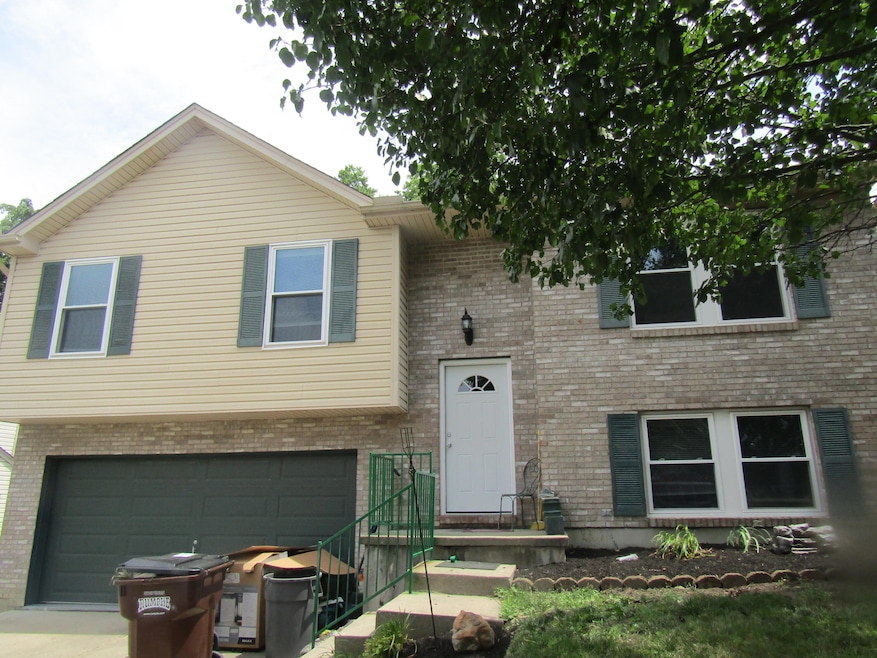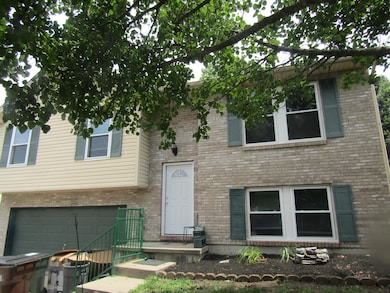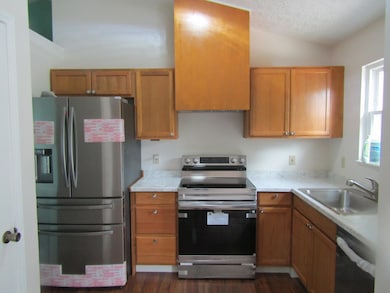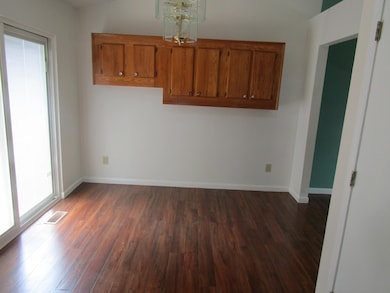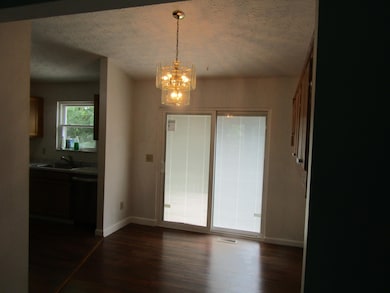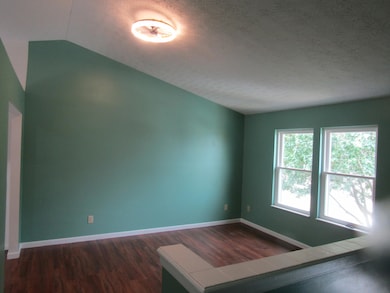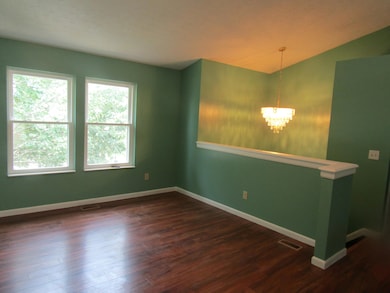615 Grandview Ave Newport, KY 41071
Estimated payment $1,661/month
Highlights
- City View
- Tiered Deck
- Cathedral Ceiling
- 0.19 Acre Lot
- Traditional Architecture
- No HOA
About This Home
Here is your dream home! Nothing to do but move in. The home sits in a quite neighborhood just minutes from Newport on the levee and downtown Cincinnati. Beautiful chandelier hangs in the hallway as you enter the home then into the kitchen all new Samsung appliances, refrigerator, electric stove and dishwasher and new cabinets. Dining room has sliding patio doors with shades built-in, leads to the double tier deck great for entertaining. Living room has cathedral ceiling with ceiling lights and fan. All bedrooms have ceiling lights
with primary bedroom having private bathroom. Laundry room has new washer and dryer with wash tub. Nice large family room with recess lighting and half bath.
It won't last!
Home Details
Home Type
- Single Family
Est. Annual Taxes
- $784
Year Built
- Built in 1999
Lot Details
- 8,059 Sq Ft Lot
- Lot Dimensions are 65 x 122.5
- Cleared Lot
Parking
- 2 Car Attached Garage
- Front Facing Garage
- On-Street Parking
Home Design
- Traditional Architecture
- Bi-Level Home
- Brick Exterior Construction
- Poured Concrete
- Shingle Roof
- Vinyl Siding
Interior Spaces
- Tray Ceiling
- Cathedral Ceiling
- Ceiling Fan
- Recessed Lighting
- Chandelier
- Fireplace
- Insulated Windows
- Sliding Doors
- Family Room
- Living Room
- Formal Dining Room
- City Views
Kitchen
- Electric Oven
- Electric Range
- Dishwasher
Bedrooms and Bathrooms
- 3 Bedrooms
- En-Suite Bathroom
Laundry
- Laundry Room
- Dryer
- Washer
Finished Basement
- Finished Basement Bathroom
- Laundry in Basement
Outdoor Features
- Tiered Deck
Schools
- Newport Elementary School
- Newport Intermediate
- Newport High School
Utilities
- Forced Air Heating and Cooling System
- Cable TV Available
Community Details
- No Home Owners Association
Listing and Financial Details
- Assessor Parcel Number 999-99-00-145.79
Map
Home Values in the Area
Average Home Value in this Area
Tax History
| Year | Tax Paid | Tax Assessment Tax Assessment Total Assessment is a certain percentage of the fair market value that is determined by local assessors to be the total taxable value of land and additions on the property. | Land | Improvement |
|---|---|---|---|---|
| 2024 | $784 | $250,000 | $50,000 | $200,000 |
| 2023 | $464 | $163,900 | $14,000 | $149,900 |
| 2022 | $560 | $163,900 | $14,000 | $149,900 |
| 2021 | $574 | $163,900 | $14,000 | $149,900 |
| 2020 | $590 | $163,900 | $14,000 | $149,900 |
| 2019 | $557 | $155,000 | $25,000 | $130,000 |
| 2018 | $556 | $155,000 | $25,000 | $130,000 |
| 2017 | $559 | $155,000 | $25,000 | $130,000 |
| 2016 | $531 | $155,000 | $0 | $0 |
| 2015 | $540 | $155,000 | $0 | $0 |
| 2014 | $533 | $155,000 | $0 | $0 |
Property History
| Date | Event | Price | List to Sale | Price per Sq Ft | Prior Sale |
|---|---|---|---|---|---|
| 08/21/2025 08/21/25 | Price Changed | $299,900 | -6.3% | -- | |
| 07/25/2025 07/25/25 | Price Changed | $319,900 | -8.6% | -- | |
| 06/30/2025 06/30/25 | For Sale | $349,900 | +75.0% | -- | |
| 10/23/2024 10/23/24 | Sold | $200,000 | -11.1% | $100 / Sq Ft | View Prior Sale |
| 09/22/2024 09/22/24 | Pending | -- | -- | -- | |
| 09/16/2024 09/16/24 | For Sale | $225,000 | -- | $113 / Sq Ft |
Purchase History
| Date | Type | Sale Price | Title Company |
|---|---|---|---|
| Warranty Deed | $200,000 | None Listed On Document | |
| Deed | $130,000 | -- | |
| Deed | $50,000 | -- |
Mortgage History
| Date | Status | Loan Amount | Loan Type |
|---|---|---|---|
| Previous Owner | $127,991 | FHA | |
| Previous Owner | $90,000 | New Conventional |
Source: Northern Kentucky Multiple Listing Service
MLS Number: 633926
APN: 999-99-00-145.79
- 186 Kentucky Dr
- 43.5-45.5, Kentucky Dr
- 85 & 87 Kentucky Dr
- 260 Bluegrass Ave
- 94 Mayo Cir
- 100 Mayo Cir
- 616 E 21st St
- 214 Clifton Ave
- 607 Delmar Place
- 605 E 18th St
- 516 E 19th St
- 2225 Oakland Ave
- 12 Amelia St
- 118 Electric Ave
- 94 Home St
- 508 Levassor Place
- 72 View Terrace Dr Unit 7
- 2115 Monmouth St
- 61 Biehl St
- 401-03 Oliver St
- 1700 Aspen Pines Dr
- 95 Kentucky Dr
- 224 Ridgeway Ave Unit 4
- 2335 Alexandria Pike
- 303 E 21st St
- 2050 New Linden Rd
- 117 Main St
- 401 E 15th St
- 2009 Greenup St
- 1807 Madison Ave
- 1325 Scott St Unit 1
- 1002 York St
- 1823 Russell St
- 845 Isabella St Unit Upstairs
- 1802 Holman Ave Unit 2
- 1136 Park Ave Unit Lovely 1 bedroom 1 bath
- 1145 Park Ave Unit 1
- 831 Dayton Ave
- 35 Gettysburg Square Rd
- 4 Ridgewood Place
