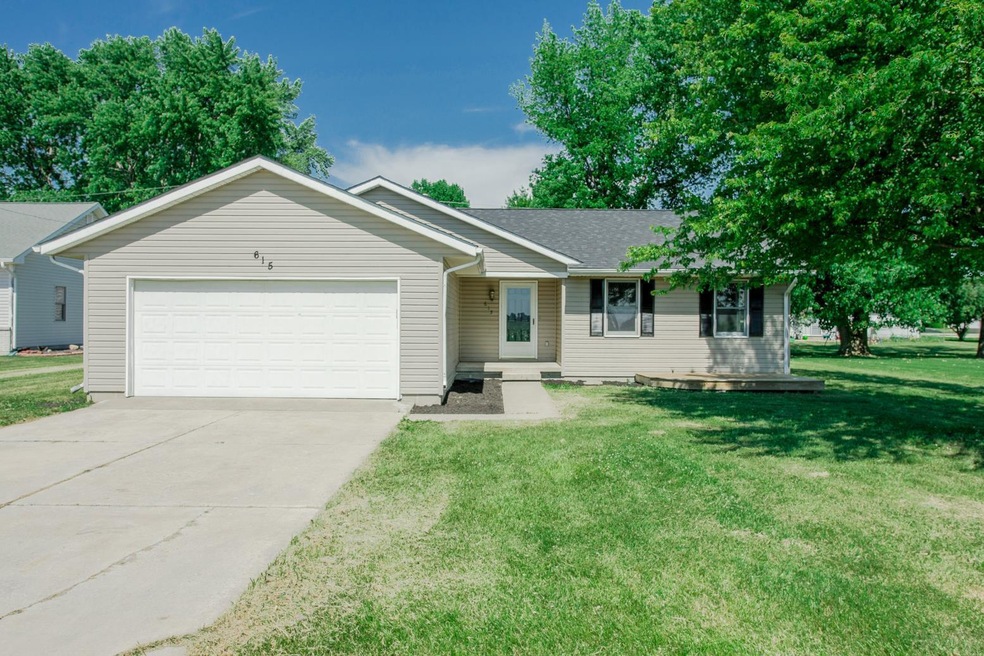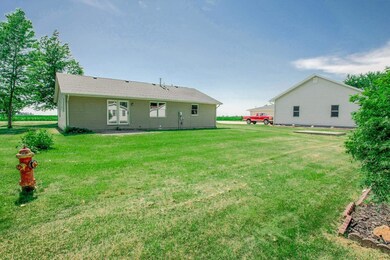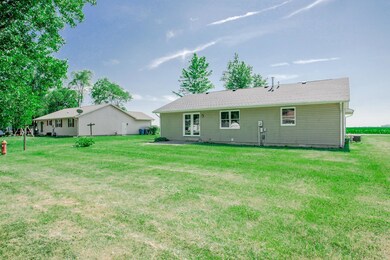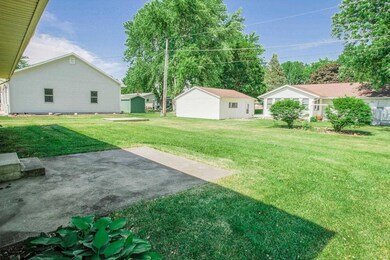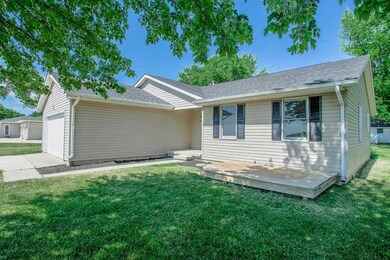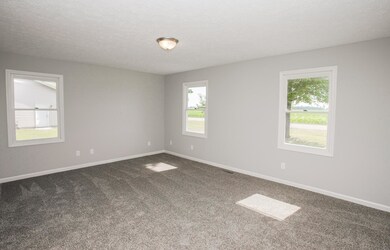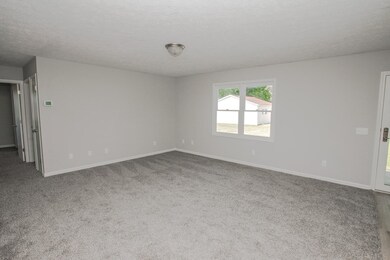
615 Gregory Ln Otterbein, IN 47970
Highlights
- Primary Bedroom Suite
- Ranch Style House
- Great Room
- Open Floorplan
- Backs to Open Ground
- Solid Surface Countertops
About This Home
As of June 2025This is your new move-in-ready home! Everything in this 3 bed/2 full bath ranch has been updated, from the remodeled kitchen to the floors to the new roof! The eat-in kitchen features brand new matching stainless appliances and quartz countertops. The living room and bedrooms have new carpet and paint. The master en-suite has new fixtures and a walk-in closet. The backyard is perfect for entertaining or enjoying a quiet country night under the stars. Situated on the outskirts of town, on a third of an acre, you have the country living feel with very few neighbors. Come out and tour this beautiful home to see all this property has to offer! Owner is also Listing Agent.
Home Details
Home Type
- Single Family
Est. Annual Taxes
- $864
Year Built
- Built in 1993
Lot Details
- 0.32 Acre Lot
- Lot Dimensions are 100x125
- Backs to Open Ground
- Rural Setting
- Level Lot
Parking
- 2 Car Attached Garage
- Driveway
Home Design
- Ranch Style House
- Brick Foundation
- Asphalt Roof
- Vinyl Construction Material
Interior Spaces
- 1,286 Sq Ft Home
- Open Floorplan
- Ceiling Fan
- Double Pane Windows
- Great Room
- Storm Doors
- Solid Surface Countertops
- Washer and Electric Dryer Hookup
Flooring
- Carpet
- Laminate
Bedrooms and Bathrooms
- 3 Bedrooms
- Primary Bedroom Suite
- 2 Full Bathrooms
- Double Vanity
- Bathtub with Shower
- Separate Shower
Basement
- Sump Pump
- Crawl Space
Schools
- Otterbein Elementary School
- Benton Central Middle School
- Benton Central High School
Utilities
- Forced Air Heating and Cooling System
- Heating System Uses Gas
Additional Features
- Energy-Efficient Appliances
- Patio
- Suburban Location
Listing and Financial Details
- Assessor Parcel Number 04-11-33-441-027.003-002
Ownership History
Purchase Details
Home Financials for this Owner
Home Financials are based on the most recent Mortgage that was taken out on this home.Purchase Details
Home Financials for this Owner
Home Financials are based on the most recent Mortgage that was taken out on this home.Purchase Details
Home Financials for this Owner
Home Financials are based on the most recent Mortgage that was taken out on this home.Purchase Details
Home Financials for this Owner
Home Financials are based on the most recent Mortgage that was taken out on this home.Purchase Details
Purchase Details
Similar Homes in Otterbein, IN
Home Values in the Area
Average Home Value in this Area
Purchase History
| Date | Type | Sale Price | Title Company |
|---|---|---|---|
| Warranty Deed | -- | Metropolitan Title | |
| Warranty Deed | $183,000 | None Available | |
| Warranty Deed | -- | None Available | |
| Warranty Deed | -- | -- | |
| Deed | $91,000 | -- | |
| Deed | $85,500 | -- |
Mortgage History
| Date | Status | Loan Amount | Loan Type |
|---|---|---|---|
| Previous Owner | $184,848 | Stand Alone Refi Refinance Of Original Loan | |
| Previous Owner | $75,000 | Stand Alone Refi Refinance Of Original Loan | |
| Previous Owner | $87,849 | Stand Alone Refi Refinance Of Original Loan | |
| Previous Owner | $87,849 | New Conventional | |
| Previous Owner | $65,750 | New Conventional |
Property History
| Date | Event | Price | Change | Sq Ft Price |
|---|---|---|---|---|
| 06/06/2025 06/06/25 | Sold | $230,000 | -2.1% | $179 / Sq Ft |
| 06/02/2025 06/02/25 | Pending | -- | -- | -- |
| 05/11/2025 05/11/25 | For Sale | $234,900 | +28.4% | $183 / Sq Ft |
| 08/13/2021 08/13/21 | Sold | $183,000 | +1.7% | $142 / Sq Ft |
| 07/08/2021 07/08/21 | Pending | -- | -- | -- |
| 07/07/2021 07/07/21 | For Sale | $179,900 | 0.0% | $140 / Sq Ft |
| 06/21/2021 06/21/21 | Pending | -- | -- | -- |
| 06/18/2021 06/18/21 | For Sale | $179,900 | +109.2% | $140 / Sq Ft |
| 03/09/2018 03/09/18 | Sold | $86,000 | -3.4% | $67 / Sq Ft |
| 01/14/2018 01/14/18 | Pending | -- | -- | -- |
| 01/13/2018 01/13/18 | For Sale | $89,000 | -- | $69 / Sq Ft |
Tax History Compared to Growth
Tax History
| Year | Tax Paid | Tax Assessment Tax Assessment Total Assessment is a certain percentage of the fair market value that is determined by local assessors to be the total taxable value of land and additions on the property. | Land | Improvement |
|---|---|---|---|---|
| 2024 | $1,780 | $177,500 | $10,700 | $166,800 |
| 2023 | $1,821 | $181,500 | $10,700 | $170,800 |
| 2022 | $1,810 | $170,900 | $10,700 | $160,200 |
| 2021 | $1,095 | $122,800 | $10,700 | $112,100 |
| 2020 | $864 | $108,000 | $10,700 | $97,300 |
| 2019 | $569 | $92,200 | $10,700 | $81,500 |
| 2018 | $329 | $83,300 | $10,700 | $72,600 |
| 2017 | $389 | $76,300 | $10,700 | $65,600 |
| 2016 | $350 | $71,800 | $10,700 | $61,100 |
| 2014 | $355 | $76,200 | $11,900 | $64,300 |
| 2013 | $355 | $71,800 | $10,800 | $61,000 |
Agents Affiliated with this Home
-
James Cackley

Seller's Agent in 2025
James Cackley
Cackley Real Estate
(765) 426-7306
282 Total Sales
-
Cathy Russell

Buyer's Agent in 2025
Cathy Russell
@properties
(765) 426-7000
704 Total Sales
-
Spencer Childers

Seller's Agent in 2021
Spencer Childers
Keller Williams Lafayette
(765) 430-4276
329 Total Sales
-
Sally Curwick

Seller's Agent in 2018
Sally Curwick
RE/MAX
(765) 491-7880
169 Total Sales
Map
Source: Indiana Regional MLS
MLS Number: 202123537
APN: 04-11-33-441-027.003-002
- 521 S Brown St
- 307 S Johnson St
- 107 E 4th St
- 402 E Oxford St
- 26 E Peterson St
- 102 E Peterson St
- 29 W Peterson St
- 109 W Cranberry Ln
- 2743 N 925 W
- 10240 E 975 N Unit 38
- 10240 E 975 N Unit 37
- 10240 E 975 N Unit 36
- 10240 E 975 N Unit 35
- 10240 E 975 N Unit 34
- 10240 E 975 N Unit 30
- 10240 E 975 N Unit 31
- 10240 E 975 N Unit 23
- 10240 E 975 N Unit 21
- 10240 E 975 N Unit 20
- 10240 E 975 N Unit 5
