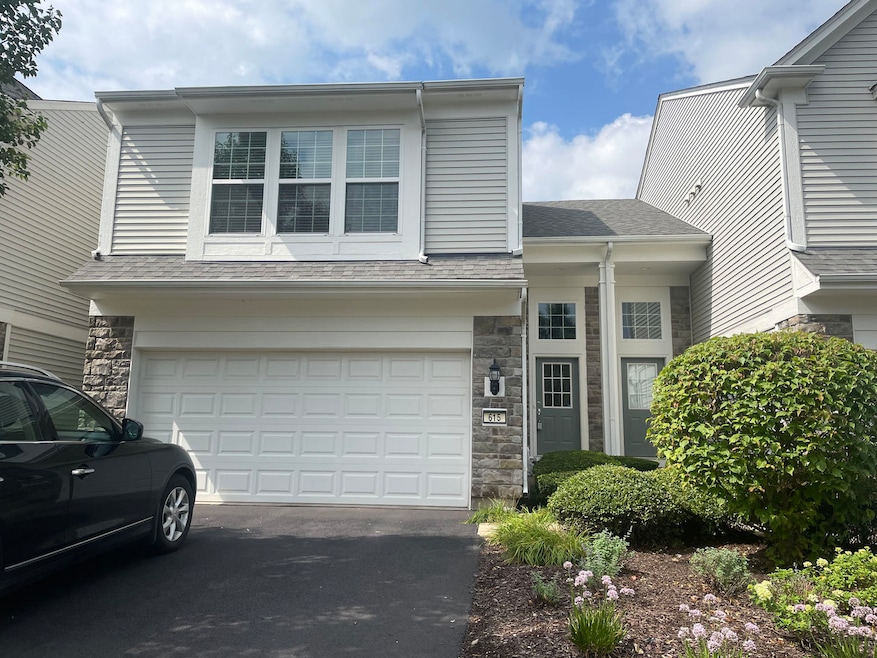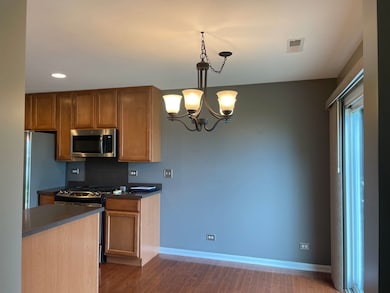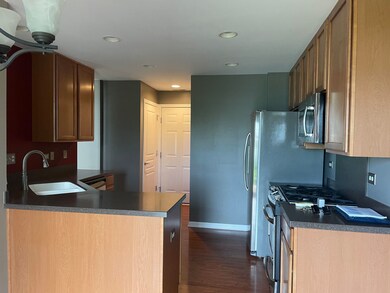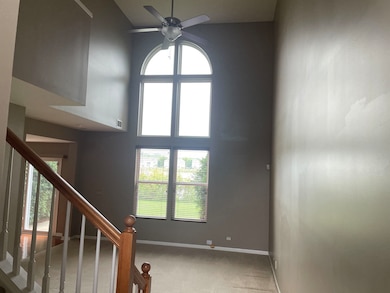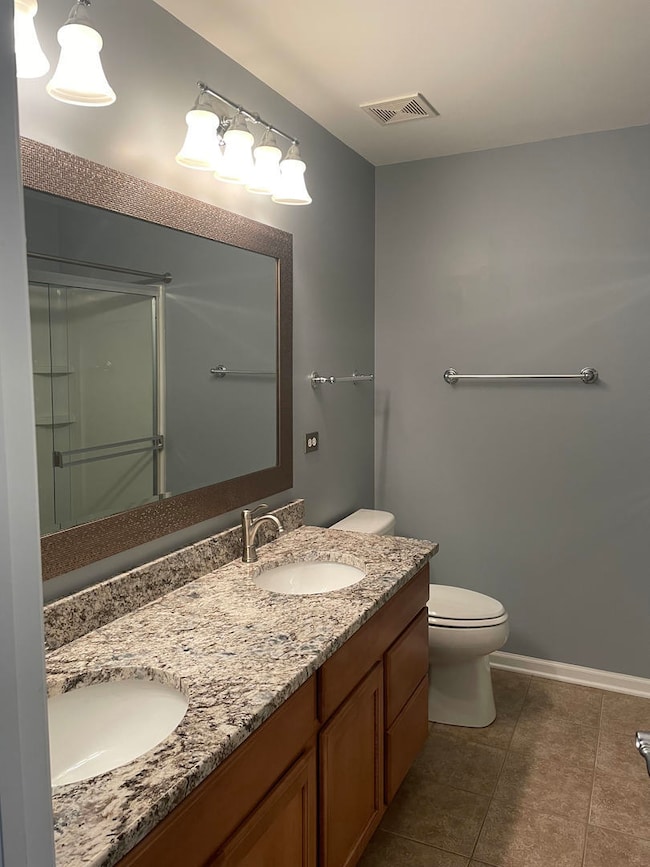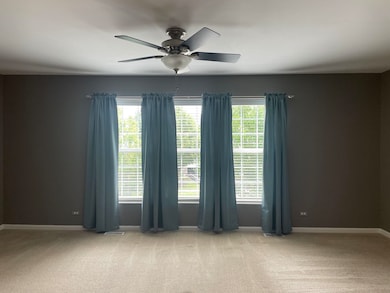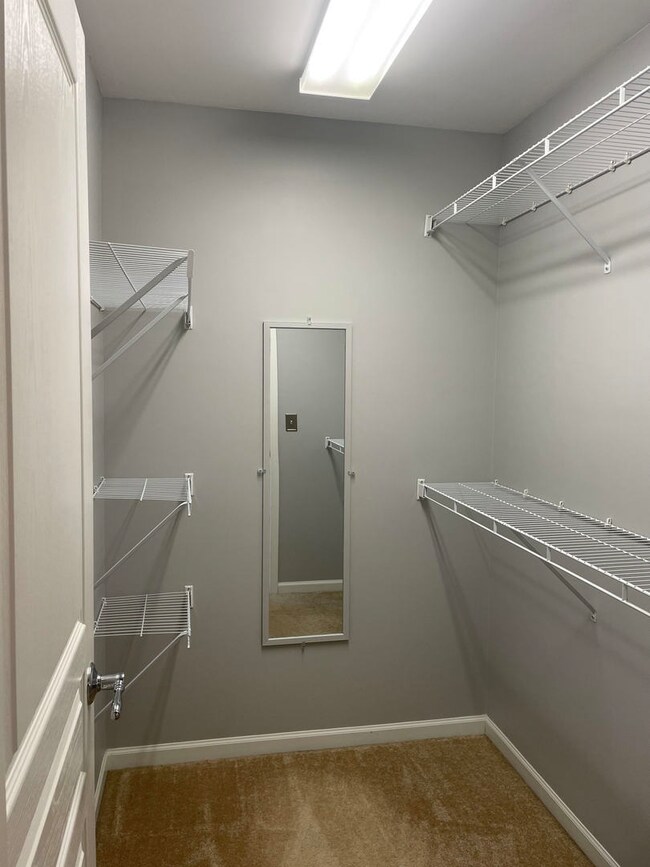615 Hawley Dr Unit 4443 Oswego, IL 60543
North Oswego NeighborhoodHighlights
- Water Views
- Home fronts a pond
- Wood Flooring
- Oswego East High School Rated A-
- Open Floorplan
- Loft
About This Home
Beautiful town-home with a rare 2 story living room featuring huge windows overlooking a pond. Open floor plan flows into kitchen with Granite look Corian countertops, 42" cabinets, upgraded Stainless Steel appliances (newer Microwave), hardwood flooring, even a pantry for extra storage. Dining area overlooks patio and the pond beyond. Second floor has spacious primary bedroom, walk-in closet with organizers and updated bath with double vanity, updated granite countertops and new faucets. Hall bath with Granite vanity top services 2nd bedroom. Convenient office nook and laundry room with shelving, washer & dryer. Great community with trails, playground, picnic areas & playing fields. Sublease so the price is lower than market rent. Do not miss this wonderful unit! Minimum credit score 700
Townhouse Details
Home Type
- Townhome
Est. Annual Taxes
- $6,361
Year Built
- Built in 2008
Lot Details
- Lot Dimensions are 26x73
- Home fronts a pond
Parking
- 2 Car Garage
- Parking Included in Price
Home Design
- Entry on the 1st floor
- Brick Exterior Construction
Interior Spaces
- 1,297 Sq Ft Home
- 2-Story Property
- Open Floorplan
- Family Room
- Living Room
- Dining Room
- Loft
- Water Views
Kitchen
- Range
- Microwave
- High End Refrigerator
- Dishwasher
- Stainless Steel Appliances
- Disposal
Flooring
- Wood
- Carpet
Bedrooms and Bathrooms
- 2 Bedrooms
- 2 Potential Bedrooms
Laundry
- Laundry Room
- Dryer
- Washer
Outdoor Features
- Patio
Schools
- Southbury Elementary School
- Murphy Junior High School
- Oswego East High School
Utilities
- Forced Air Heating and Cooling System
- Heating System Uses Natural Gas
- Lake Michigan Water
Listing and Financial Details
- Security Deposit $2,150
- Property Available on 11/13/25
- Rent includes lawn care, snow removal
Community Details
Overview
- 5 Units
- Agent Association, Phone Number (866) 473-2573
- Prescott Mill Subdivision
- Property managed by Real Manage
Amenities
- Building Patio
Pet Policy
- Pets up to 30 lbs
- Dogs and Cats Allowed
Map
Source: Midwest Real Estate Data (MRED)
MLS Number: 12517133
APN: 03-12-402-018
- 154 Chapin Way
- 115 Henderson St
- 320 Ellis St
- 2566 Rourke Dr
- Meadowlark Plan at Hudson Pointe - II - Horizon Series
- Starling Plan at Hudson Pointe - II - Horizon Series
- Townsend Plan at Hudson Pointe - II - Horizon Series
- Marianne Plan at Hudson Pointe - II - Townhome Series
- Darcy Plan at Hudson Pointe - II - Townhome Series
- Charlotte Plan at Hudson Pointe - II - Townhome Series
- Brighton Plan at Hudson Pointe - II - Horizon Series
- Hawthorne Plan at Hudson Pointe - II - Horizon Series
- Glenwood Plan at Hudson Pointe - II - Horizon Series
- Essex Plan at Hudson Pointe - II - Horizon Series
- 135 Henderson St
- 250 Cooney Way
- 464 Hathaway Ln
- 462 Hathaway Ln
- 456 Hathaway Ln
- 454 Hathaway Ln
- 2000 Emblem Cir
- 146 Henderson St Unit Townhome
- 348 Danforth Dr
- 128 Henderson St
- 2310 Shiloh Dr
- 2456 Frost Dr
- 2355 Shiloh Dr
- 2477 Smithfield Ct
- 2492 Dickens Dr Unit 2492
- 2544 Dickens Dr
- 2364 Shiloh Dr Unit ID1323713P
- 2552 Dickens Dr
- 1854 Fredericksburg Ln
- 2485 Red Hawk Ridge Ct Unit ID1323714P
- 2297 Roaring Creek Dr
- 2401 Sunshine Ln
- 2249 Sunrise Cir Unit 45169
- 2172 Sunrise Cir Unit 1763
- 2366 Georgetown Cir Unit 3
- 524 Majestic Ln
