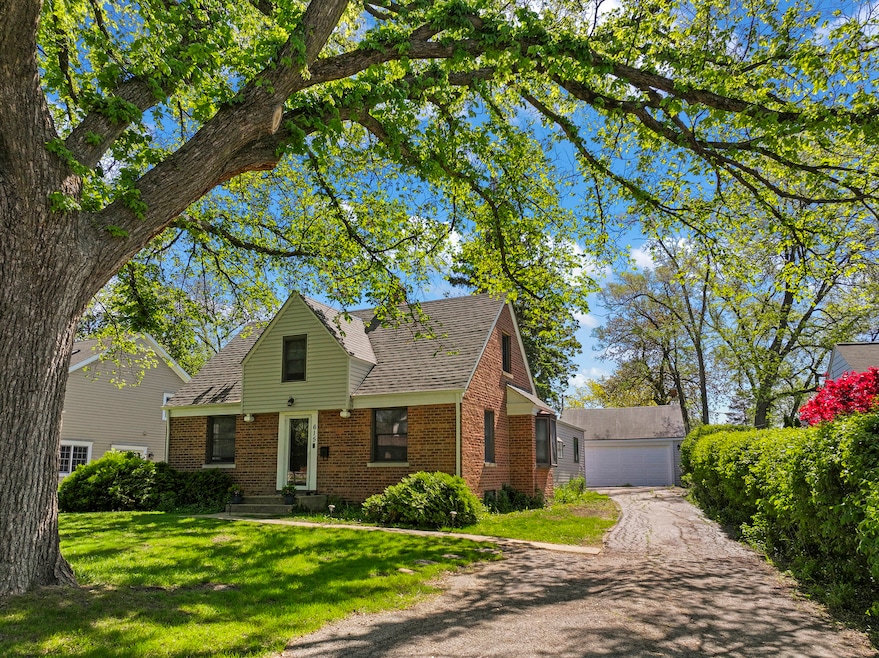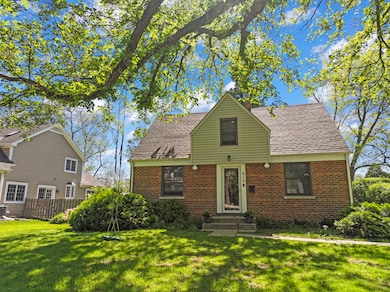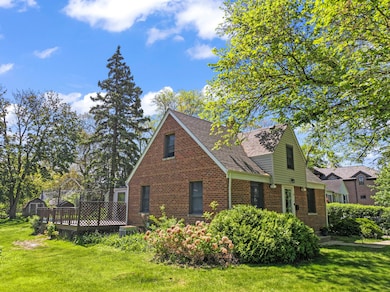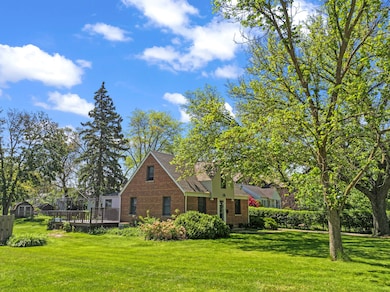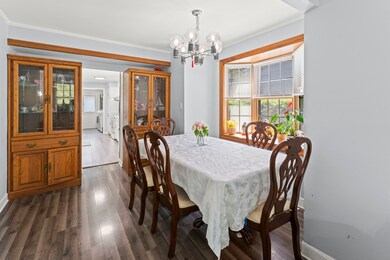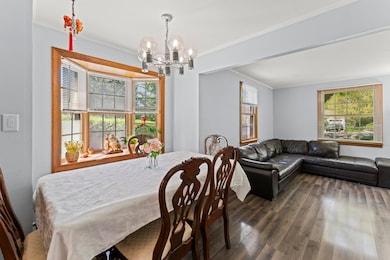615 Hillside Rd Glenview, IL 60025
Highlights
- Popular Property
- First Floor Utility Room
- Central Air
- Hoffman Elementary School Rated A-
- Laundry Room
- Combination Dining and Living Room
About This Home
Adorable and affordable xpanded and updated 4 bedroom and 1.5 bath (easy to expand to full bath) All Brick Cape Cod home in super desirable area of Glenview. This sweet home is situated on a huge lot with a sprawling yard. The home offers a large living room and dining room for a more formal living space. There is also an updated kitchen with breakfast bar that opens to huge family room with fireplace in addition to french doors to massive deck. Typical cape cod floor plan offers 2 bedrooms plus full large bath on main level. Upstairs find 2 additional bedrooms plus a half bath. Although there is no basement, there is plenty of storage in closets, utility area, mud room/laundry and the garage. So much new here as well: All new in 2024: Roof, siding, garage siding, windows. Luxury vinyl tile throughout for easy maintenance and a stylish look. Live here comfortably and enjoy the best of schools, parks, pools, dining, entertaining, and so much more. Super Easy access to O'Hare Airport and literally only 20 minute to Lake Michigan beaches. Love where you live. Welcome Home!
Home Details
Home Type
- Single Family
Est. Annual Taxes
- $7,900
Year Built
- Built in 1947 | Remodeled in 2018
Lot Details
- Lot Dimensions are 81 x 153 x 70 x 159
Parking
- 2 Car Garage
- Driveway
- Parking Included in Price
Home Design
- Brick Exterior Construction
Interior Spaces
- 1,717 Sq Ft Home
- Wood Burning Fireplace
- Family Room with Fireplace
- Combination Dining and Living Room
- First Floor Utility Room
Kitchen
- Range
- Microwave
- Dishwasher
- Disposal
Bedrooms and Bathrooms
- 4 Bedrooms
- 4 Potential Bedrooms
Laundry
- Laundry Room
- Dryer
- Washer
Schools
- Henking Elementary School
- Attea Middle School
- Glenbrook South High School
Utilities
- Central Air
- Heating System Uses Natural Gas
Community Details
- Pet Deposit Required
- Dogs and Cats Allowed
Listing and Financial Details
- Property Available on 6/30/25
- Rent includes parking
Map
Source: Midwest Real Estate Data (MRED)
MLS Number: 12377525
APN: 04-33-308-005-0000
- 610 Greendale Rd
- 535 Hazelwood Ln
- 530 Hazelwood Ln
- 533 Cherry Ln
- 3617 Central Rd Unit 3617203
- 419 Glenshire Rd
- 521 Glenshire Rd
- 528 Glendale Rd
- 616 Glendale Rd
- 912 Elmdale Rd
- 905 Greenwood Rd
- 1002 Elmdale Rd
- 418 Warren Rd
- 600 Naples Ct Unit 404
- 600 Naples Ct Unit 110
- 755 N Milwaukee Ave Unit 2B
- 3701 Knollwood Ln
- 4000 Triumvera Dr Unit 402A
- 3925 Triumvera Dr Unit 7A
- 3925 Triumvera Dr Unit 2D
