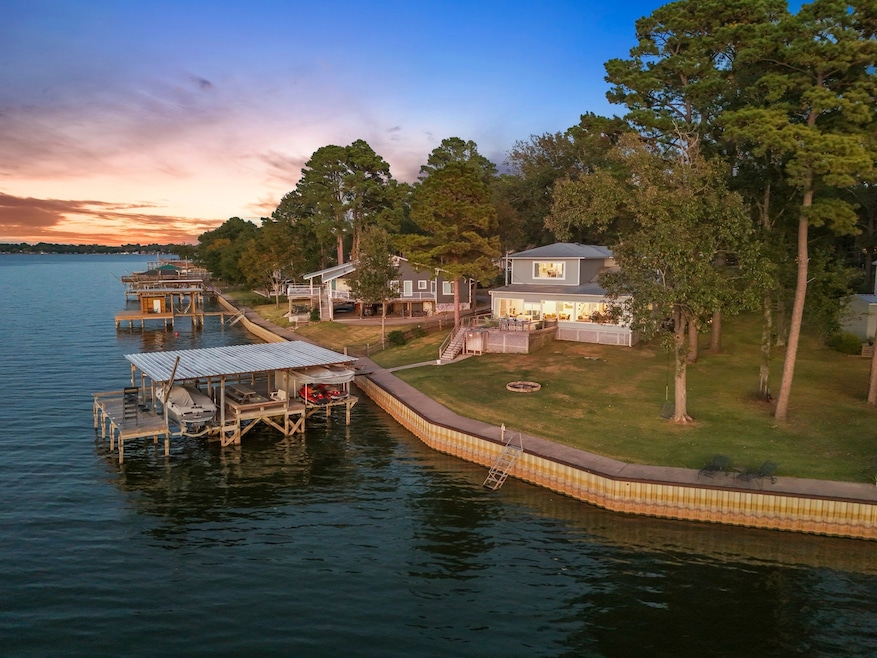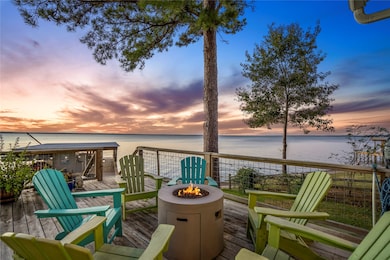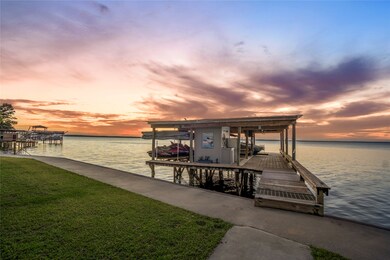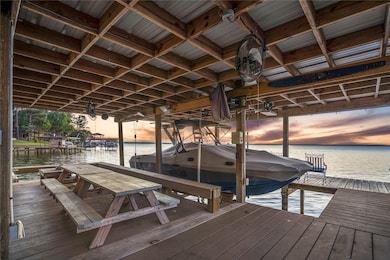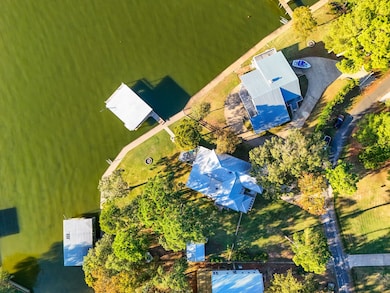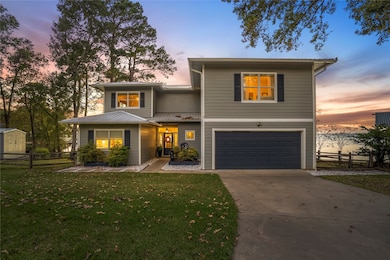
615 Inlet Dr Livingston, TX 77351
Estimated payment $11,010/month
Highlights
- Hot Property
- Lake Front
- Boat Lift
- Boathouse
- Boat Ramp
- Views of Pier
About This Home
Experience refined lakefront living at 615 Inlet Dr, nestled along the prestigious Scenic Loop. This custom-built waterfront retreat showcases panoramic views from its expansive sunroom and an open-concept layout ideal for entertaining. The remodeled gourmet kitchen, elegant main-level primary suite, and game room with wet bar and built-in bunks offer comfort and sophistication throughout. Enjoy approximately 160’ of open-water frontage, multiple decks, and a premium boathouse featuring a covered deck perfect for lakeside relaxation. Additional highlights include a whole-home generator, new workshop, water softener, two fireplaces, and an outdoor shower. Located in a welcoming, golf cart–friendly community, this move-in-ready haven is perfect for family gatherings or peaceful weekend escapes—where every detail embodies lakeside luxury.
Listing Agent
Nan & Company Properties - Corporate Office (Heights) License #0690339 Listed on: 11/17/2025

Open House Schedule
-
Saturday, November 22, 202511:00 am to 1:00 pm11/22/2025 11:00:00 AM +00:0011/22/2025 1:00:00 PM +00:00Add to Calendar
-
Sunday, November 23, 202512:00 to 2:00 pm11/23/2025 12:00:00 PM +00:0011/23/2025 2:00:00 PM +00:00Add to Calendar
Home Details
Home Type
- Single Family
Est. Annual Taxes
- $15,030
Year Built
- Built in 2009
Lot Details
- 0.8 Acre Lot
- Lake Front
- Adjacent to Greenbelt
- Sprinkler System
- Wooded Lot
- Back Yard Fenced and Side Yard
HOA Fees
- $6 Monthly HOA Fees
Parking
- 2 Car Attached Garage
- Garage Door Opener
- Driveway
Property Views
- Views of a pier
- Lake
Home Design
- Traditional Architecture
- Slab Foundation
- Metal Roof
- Cement Siding
Interior Spaces
- 4,545 Sq Ft Home
- 2-Story Property
- Wet Bar
- Crown Molding
- High Ceiling
- Ceiling Fan
- 2 Fireplaces
- Wood Burning Fireplace
- Window Treatments
- Family Room Off Kitchen
- Living Room
- Open Floorplan
- Home Office
- Game Room
- Sun or Florida Room
- Utility Room
- Attic Fan
- Fire and Smoke Detector
Kitchen
- Electric Oven
- Electric Cooktop
- Microwave
- Dishwasher
- Kitchen Island
- Quartz Countertops
- Pots and Pans Drawers
- Disposal
Flooring
- Carpet
- Laminate
- Tile
Bedrooms and Bathrooms
- 4 Bedrooms
- En-Suite Primary Bedroom
- Double Vanity
- Single Vanity
- Hydromassage or Jetted Bathtub
- Bathtub with Shower
- Separate Shower
Laundry
- Dryer
- Washer
Eco-Friendly Details
- Energy-Efficient HVAC
- Energy-Efficient Insulation
- Energy-Efficient Thermostat
Outdoor Features
- Bulkhead
- Boat Lift
- Boathouse
- Deck
- Patio
- Separate Outdoor Workshop
- Shed
- Mosquito Control System
- Rear Porch
Schools
- Lisd Open Enroll Elementary School
- Livingston Junior High School
- Livingston High School
Utilities
- Central Heating and Cooling System
- Programmable Thermostat
- Power Generator
- Water Softener is Owned
- Aerobic Septic System
Community Details
Overview
- Association fees include common areas, recreation facilities
- Pine Shadows Civic Club Association
- Pine Shadows Subdivision
Amenities
- Picnic Area
Recreation
- Boat Ramp
- Boat Dock
Matterport 3D Tour
Map
Home Values in the Area
Average Home Value in this Area
Tax History
| Year | Tax Paid | Tax Assessment Tax Assessment Total Assessment is a certain percentage of the fair market value that is determined by local assessors to be the total taxable value of land and additions on the property. | Land | Improvement |
|---|---|---|---|---|
| 2025 | $14,548 | $1,006,688 | $311,600 | $695,088 |
| 2024 | $14,548 | $950,578 | $311,600 | $638,978 |
| 2023 | $14,138 | $941,179 | $311,600 | $629,579 |
| 2022 | $14,528 | $834,008 | $311,600 | $522,408 |
| 2021 | $15,678 | $801,622 | $311,600 | $490,022 |
| 2020 | $13,685 | $694,875 | $246,000 | $448,875 |
| 2019 | $14,148 | $694,875 | $246,000 | $448,875 |
| 2018 | $14,148 | $694,875 | $246,000 | $448,875 |
| 2017 | $10,971 | $538,834 | $246,000 | $292,834 |
| 2016 | $10,624 | $521,802 | $246,000 | $275,802 |
| 2015 | -- | $521,802 | $246,000 | $275,802 |
| 2014 | -- | $425,103 | $164,000 | $261,103 |
Property History
| Date | Event | Price | List to Sale | Price per Sq Ft | Prior Sale |
|---|---|---|---|---|---|
| 11/17/2025 11/17/25 | For Sale | $1,850,000 | +124.2% | $407 / Sq Ft | |
| 12/30/2021 12/30/21 | Off Market | -- | -- | -- | |
| 03/29/2018 03/29/18 | Sold | -- | -- | -- | View Prior Sale |
| 02/27/2018 02/27/18 | Pending | -- | -- | -- | |
| 02/05/2018 02/05/18 | For Sale | $825,000 | -- | $224 / Sq Ft |
Purchase History
| Date | Type | Sale Price | Title Company |
|---|---|---|---|
| Warranty Deed | -- | None Listed On Document | |
| Warranty Deed | -- | None Listed On Document |
About the Listing Agent

With over 6 years in Real Estate and 15+ years in Sales and Business Development, Beth Buford is a seasoned expert. As a Houston local, she understands the crucial elements of choosing a home, neighborhood, and school system. With a remarkable track record in Greater Houston, Beth is on the path to becoming a top-producing agent, known for her relationship-building skills and deep Real Estate market insights.
As a waterfront property owner since 1996, Beth has firsthand knowledge of Lake
Beth's Other Listings
Source: Houston Association of REALTORS®
MLS Number: 11594581
APN: P0800-0047-00
- 145 Cypress Rd
- 138 Inlet Dr
- 293 Commodore Dr
- tbd Commodore Dr
- 261 Commodore Dr
- 221 Sharon Ln
- TBD Commodore and Brame Dr
- 948 Fm 3277
- 426 Apollo Dr
- TBDD Sharon Ln
- 309 Cypress Rd
- TBD Jill Ln
- 148 Woodland Dr
- 263 Miller Rd
- 136 Inlet Dr
- TBD Woodland Dr
- 206 Miller Rd
- 282 Water View Dr
- 173 Lazy Water Dr
- 266 Water Ridge Dr
- 143 Sharon Ln
- 161 Yellowstone
- 308 Indian Shore
- 491 E Sherwood Dr
- 445 Carolcrest Ln Unit 212
- 401 Deep Woods Ln
- 203 Shelter Ln
- 210 Cloverdale
- 360 Terlingua
- 211 Woodstock
- 2112 Fm 3186 Unit B8
- 193 Alibi Ln
- 237 Buffalo Ct
- 50 Sportsman Trail
- 139 Holly Ridge
- 165 Magnolia Bend Ln
- 121 W Lakeview Dr
- 30 Ridge Creek Dr
- 554 Harbor Dr
- 241 Lake Oaks Blvd
