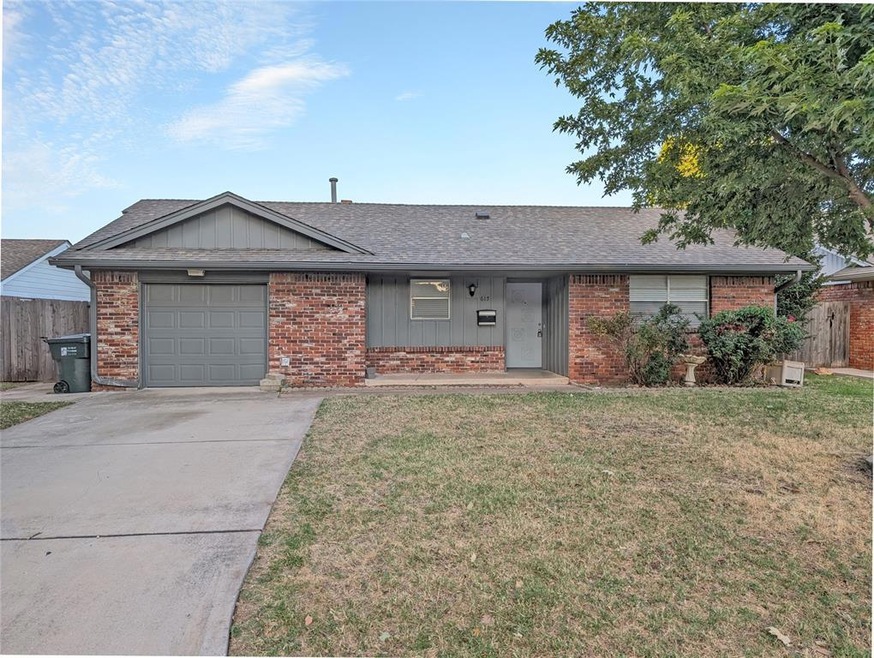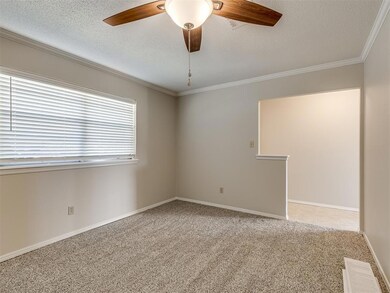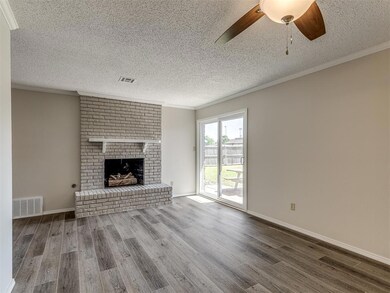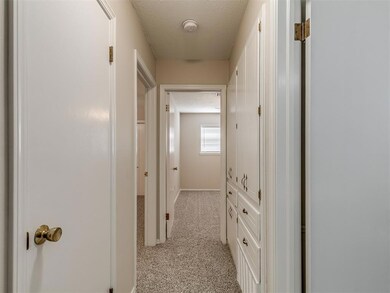
615 Jean Marie Dr Norman, OK 73069
Southwest Norman NeighborhoodHighlights
- Traditional Architecture
- Covered patio or porch
- 1 Car Attached Garage
- Norman High School Rated A-
- Cul-De-Sac
- Storm Windows
About This Home
As of August 2024With fresh paint, white painted trim, stainless appliances, and new carpet this beautiful home blends modern comfort with classic mid-century charm. The front porch will welcome you in and I promise you won’t want to leave! Immediately when you walk in you will see the 2nd living room on your right. This versatile space that can serve as a living room, open study, or even a 4th bedroom in a pinch. Continue into the heart of the home, where the main living area with its luxury vinyl plank flooring, seamlessly flows into the kitchen, creating an open layout that is highlighted by the wood burning fireplace and painted brick hearth. The kitchen has freshly painted cabinets and upgraded stainless steel appliances, including a built-in oven and glass cooktop, and a brand-new stainless-steel dishwasher. The master suite features double closets and an attached full bath, with windows that overlook the back patio. The second bath has been beautifully remodeled, and all bedrooms are carpeted and all of the windows have brand new 2” faux wood blinds. Outside, the large backyard will provide you with tons of opportunities. Since the property faces West, the open patio will be nicely shaded from the sun in the evenings! The backyard also backs to Alcott Middle School, offering unimaginable convenience for some during the day but significant privacy for all in the evenings. Located in a desirable area of Norman, 615 Jean Marie is super convenient to the University of Oklahoma and I-35, providing easy access to the best of what the city has to offer. Enjoy the proximity to shopping, dining, and entertainment options, as well as beautiful parks and community amenities. This home is perfectly situated to take full advantage of the vibrant neighborhood and the rich cultural scene of Norman.
Home Details
Home Type
- Single Family
Est. Annual Taxes
- $1,552
Year Built
- Built in 1967
Lot Details
- 8,276 Sq Ft Lot
- Cul-De-Sac
- West Facing Home
- Wood Fence
Parking
- 1 Car Attached Garage
- Garage Door Opener
- Driveway
Home Design
- Traditional Architecture
- Slab Foundation
- Brick Frame
- Composition Roof
Interior Spaces
- 1,320 Sq Ft Home
- 1-Story Property
- Ceiling Fan
- Fireplace Features Masonry
- Window Treatments
- Inside Utility
Kitchen
- <<builtInOvenToken>>
- Electric Oven
- <<builtInRangeToken>>
- Dishwasher
- Disposal
Flooring
- Carpet
- Tile
- Vinyl
Bedrooms and Bathrooms
- 3 Bedrooms
- 2 Full Bathrooms
Home Security
- Storm Windows
- Fire and Smoke Detector
Outdoor Features
- Covered patio or porch
- Outdoor Storage
- Outbuilding
Schools
- Jackson Elementary School
- Alcott Middle School
- Norman High School
Utilities
- Central Heating and Cooling System
- Water Heater
- High Speed Internet
- Cable TV Available
Listing and Financial Details
- Legal Lot and Block 34 / 1
Ownership History
Purchase Details
Home Financials for this Owner
Home Financials are based on the most recent Mortgage that was taken out on this home.Purchase Details
Home Financials for this Owner
Home Financials are based on the most recent Mortgage that was taken out on this home.Purchase Details
Similar Homes in Norman, OK
Home Values in the Area
Average Home Value in this Area
Purchase History
| Date | Type | Sale Price | Title Company |
|---|---|---|---|
| Warranty Deed | $207,500 | Chicago Title | |
| Deed | $104,500 | Cleveland County Abstract Co | |
| Warranty Deed | $89,000 | -- |
Mortgage History
| Date | Status | Loan Amount | Loan Type |
|---|---|---|---|
| Previous Owner | $99,132 | New Conventional |
Property History
| Date | Event | Price | Change | Sq Ft Price |
|---|---|---|---|---|
| 08/15/2024 08/15/24 | Sold | $207,500 | -3.5% | $157 / Sq Ft |
| 07/19/2024 07/19/24 | Pending | -- | -- | -- |
| 06/23/2024 06/23/24 | For Sale | $215,000 | -- | $163 / Sq Ft |
Tax History Compared to Growth
Tax History
| Year | Tax Paid | Tax Assessment Tax Assessment Total Assessment is a certain percentage of the fair market value that is determined by local assessors to be the total taxable value of land and additions on the property. | Land | Improvement |
|---|---|---|---|---|
| 2024 | $1,552 | $13,963 | $3,488 | $10,475 |
| 2023 | $1,508 | $13,557 | $3,059 | $10,498 |
| 2022 | $1,401 | $13,162 | $3,000 | $10,162 |
| 2021 | $1,477 | $13,162 | $3,000 | $10,162 |
| 2020 | $1,445 | $13,162 | $3,000 | $10,162 |
| 2019 | $1,470 | $13,162 | $3,000 | $10,162 |
| 2018 | $1,426 | $13,162 | $3,000 | $10,162 |
| 2017 | $1,441 | $13,162 | $0 | $0 |
| 2016 | $1,465 | $13,162 | $3,000 | $10,162 |
| 2015 | $1,020 | $10,733 | $1,274 | $9,459 |
| 2014 | -- | $10,733 | $1,274 | $9,459 |
Agents Affiliated with this Home
-
Rob Schaerer

Seller's Agent in 2024
Rob Schaerer
360 Realty
(405) 694-8537
19 in this area
190 Total Sales
-
Lisa Skinner
L
Buyer's Agent in 2024
Lisa Skinner
Metro Brokers of Oklahoma
(405) 476-9173
2 in this area
29 Total Sales
Map
Source: MLSOK
MLS Number: 1121862
APN: R0047498
- 2012 W Boyd St
- 700 Nancy Lynn Terrace
- 711 Westridge Terrace
- 1626 Lenox Dr
- 1702 W Boyd St
- 1726 Caddell Ln
- 1627 Cruce St
- 1614 Cruce St
- 2501 Brentwood Dr
- 1510 Melrose Dr
- 829 Douglas Dr
- 1706 Avondale Dr
- 102 S Westchester Ave
- 3727 Cassidy Dr
- 1221 Cruce St
- 1224 Caddell Ln
- 1803 Crestmont St
- 1213 Leslie Ln
- 1224 W Brooks St
- 1202 Windsor Way






